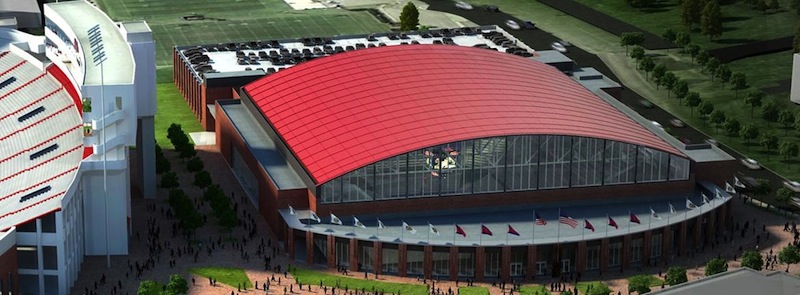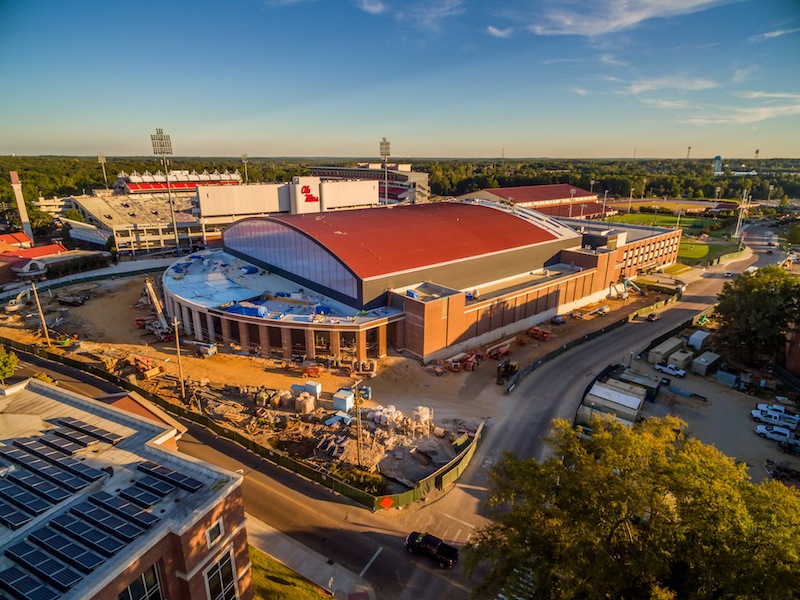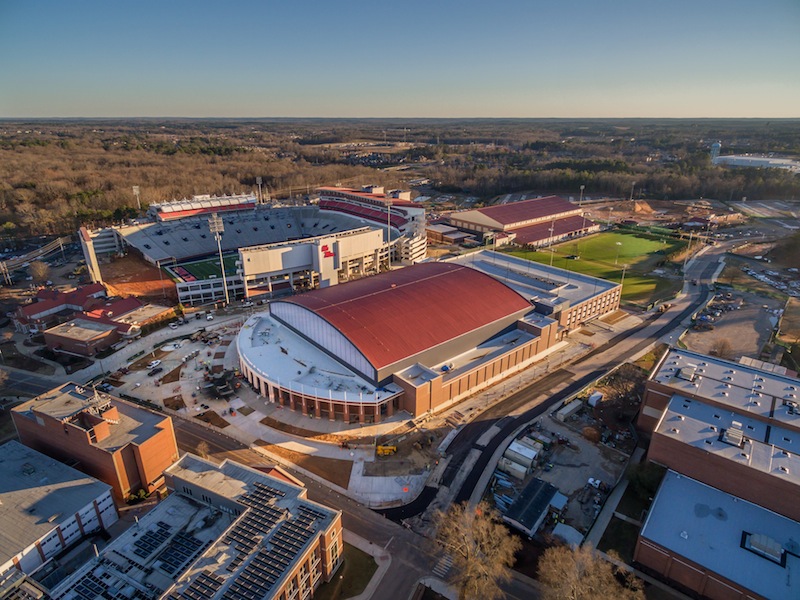It’s no news that college hoops are big in the life of students, fans and the local residents who often support their teams at a feverish pitch. Thus, the University of Mississippi, founded in 1848 and known for its athletic programs, recently commissioned a $96.5 million basketball arena, The Pavilion at Ole Miss. The multi-purpose facility is home to the men’s and women’s basketball program and also hosts graduation ceremonies, concerts and other university-wide events.
Work on the facility began with a groundbreaking ceremony in July 2014, and opened to great fanfare during a weekend long celebration, January 7-10, 2016. The facility was designed by AECOM Technology, an architecture and engineering firm based in Kansas City, Missouri. BL Harbert International located in Birmingham, Alabama was the general contractor with experience building several other SEC arenas.
The facility consists of a three-story structural steel frame supporting steel trusses. From the exterior, it wields an elegant footprint in spite of its scale, one that is enhanced by a curved and colonnaded entrance façade that echoes The Pavilion’s signature curved roof. The roof is clad in metal paneling manufactured by ACI Building Systems LLC and coated with Valspar’s Fluropon in Terra Cotta, a rich earth-tone hue.
Chosen from an extensive list of colors, Valspar’s Fluropon 70 percent PVDF coating in Terra Cotta is a premium, high performance product. With Fluropon’s exceptional dirt and stain resistant properties, and its durability in all sorts of weather conditions, the combination of ACI panels and Valspar’s coatings ensure The Pavilion’s striking roof will endure lustrously for years to come.
“Valspar has consistently provided ACI with a superior product,” said Tim Davis, ACI’s Vice President of Sales. “We are confident in Valspar’s products to meet or exceed all our customers' requirements.”

ACI's UltraLok Roof System is designed and fabricated with both appearance and weather resistance top-of-mind. The UltraLok Standing Seam Panel, is 18" x 2" with factory installed sealant and was specified from over ten different panel profiles. The Ultra-Lok panel is mechanically seam and will offer excellent weather resistance and be practically maintenance free.
“We are excited to work on such a high profile project in conjunction with ACI,” said Tommy Rogers, Rogers Steel Company. “The 22 gauge galvalume substrate on this job, paired with the Valspar Fluropon coating, is not only aesthetically pleasing, but offers a premium roofing system fitting of this project.”
At 225,000 square-feet, the state-of-the-art arena seats 9,500 fans. In addition to the basketball court, it features locker room suites for players, athletic coaches and officials. The complex also includes first class amenities such as a private student concourse, courtside and baseline seating for students, three premium club areas – the Courtside Club, the All-American Club and the Pavilion Club - more than 1,700 premium seats, and an intimate seating bowl.


Related Stories
| Dec 27, 2013
$1 billion 'city within a city' development approved by Coachella, Calif., city council
The mega development includes 7,800 homes, a retail center, office space, and nearly 350 acres of open space.
| Dec 13, 2013
Safe and sound: 10 solutions for fire and life safety
From a dual fire-CO detector to an aspiration-sensing fire alarm, BD+C editors present a roundup of new fire and life safety products and technologies.
| Dec 10, 2013
16 great solutions for architects, engineers, and contractors
From a crowd-funded smart shovel to a why-didn’t-someone-do-this-sooner scheme for managing traffic in public restrooms, these ideas are noteworthy for creative problem-solving. Here are some of the most intriguing innovations the BD+C community has brought to our attention this year.
| Dec 9, 2013
Tips for designing higher education's newest building type: the learning commons
In this era of scaled-down budgets, maximized efficiencies, new learning methods and social media’s domination of face time, college and university campuses are gravitating toward a new space type: the learning commons.
| Dec 4, 2013
First look: Dubai's winning bid for World Expo 2020 [slideshow]
Dubai has been chosen as the site of the 2020 World Expo. HOK led the design team that developed the master plan for the Expo, which is expected to draw more than 25 million visitors from October 2020 through April 2021.
| Dec 3, 2013
Historic Daytona International Speedway undergoing $400 million facelift
The Daytona International Speedway is zooming ahead on the largest renovation in the Florida venue’s 54-year history. Improvements include five redesigned guest entrances, an extended grandstand with 101,000 new seats, and more than 60 new trackside suites for corporate entertaining.
| Nov 27, 2013
Wonder walls: 13 choices for the building envelope
BD+C editors present a roundup of the latest technologies and applications in exterior wall systems, from a tapered metal wall installation in Oklahoma to a textured precast concrete solution in North Carolina.
| Nov 26, 2013
Video: Zaha Hadid's stadium for Qatar 2022 World Cup
Zaha Hadid Architects, in conjunction with AECOM, has released renderings for a major stadium being designed for the Qatar 2022 FIFA World Cup--an event that will involve up to nine stadiums.
| Nov 26, 2013
Construction costs rise for 22nd straight month in November
Construction costs in North America rose for the 22nd consecutive month in November as labor costs continued to increase, amid growing industry concern over the tight availability of skilled workers.
| Nov 25, 2013
Building Teams need to help owners avoid 'operational stray'
"Operational stray" occurs when a building’s MEP systems don’t work the way they should. Even the most well-designed and constructed building can stray from perfection—and that can cost the owner a ton in unnecessary utility costs. But help is on the way.

















