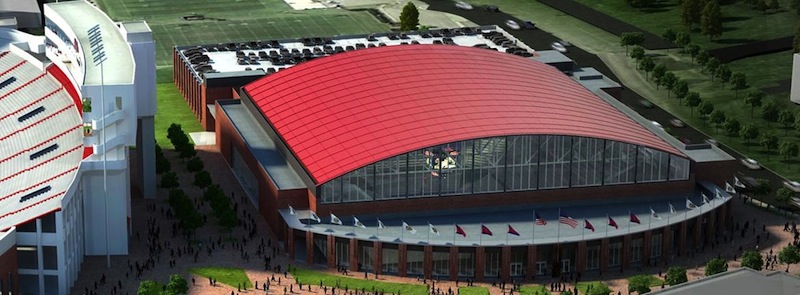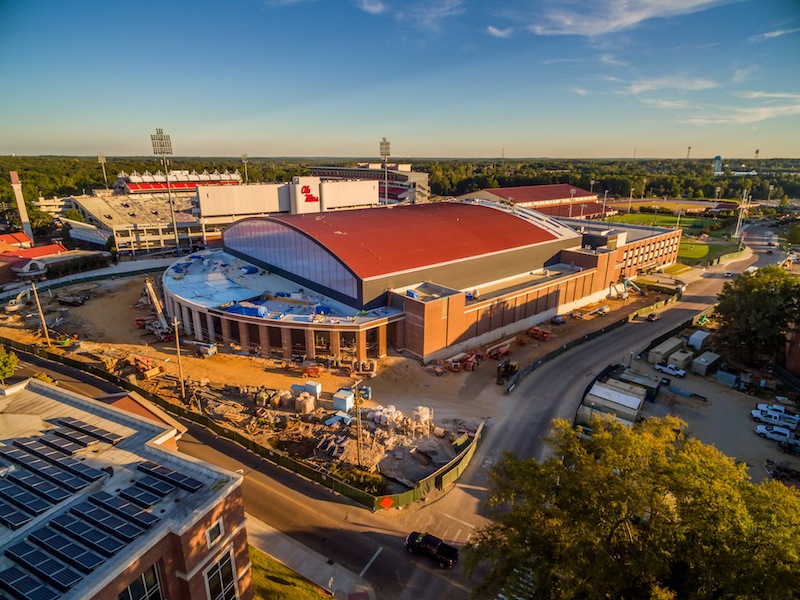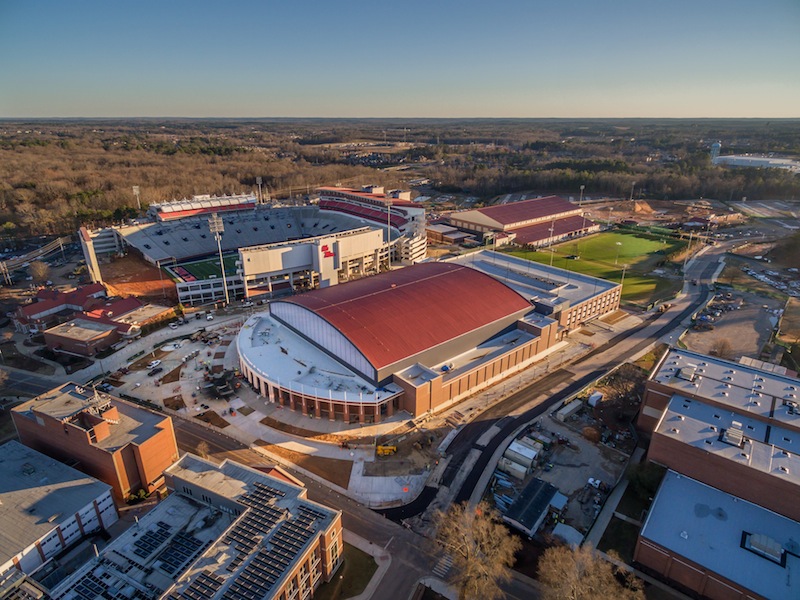It’s no news that college hoops are big in the life of students, fans and the local residents who often support their teams at a feverish pitch. Thus, the University of Mississippi, founded in 1848 and known for its athletic programs, recently commissioned a $96.5 million basketball arena, The Pavilion at Ole Miss. The multi-purpose facility is home to the men’s and women’s basketball program and also hosts graduation ceremonies, concerts and other university-wide events.
Work on the facility began with a groundbreaking ceremony in July 2014, and opened to great fanfare during a weekend long celebration, January 7-10, 2016. The facility was designed by AECOM Technology, an architecture and engineering firm based in Kansas City, Missouri. BL Harbert International located in Birmingham, Alabama was the general contractor with experience building several other SEC arenas.
The facility consists of a three-story structural steel frame supporting steel trusses. From the exterior, it wields an elegant footprint in spite of its scale, one that is enhanced by a curved and colonnaded entrance façade that echoes The Pavilion’s signature curved roof. The roof is clad in metal paneling manufactured by ACI Building Systems LLC and coated with Valspar’s Fluropon in Terra Cotta, a rich earth-tone hue.
Chosen from an extensive list of colors, Valspar’s Fluropon 70 percent PVDF coating in Terra Cotta is a premium, high performance product. With Fluropon’s exceptional dirt and stain resistant properties, and its durability in all sorts of weather conditions, the combination of ACI panels and Valspar’s coatings ensure The Pavilion’s striking roof will endure lustrously for years to come.
“Valspar has consistently provided ACI with a superior product,” said Tim Davis, ACI’s Vice President of Sales. “We are confident in Valspar’s products to meet or exceed all our customers' requirements.”

ACI's UltraLok Roof System is designed and fabricated with both appearance and weather resistance top-of-mind. The UltraLok Standing Seam Panel, is 18" x 2" with factory installed sealant and was specified from over ten different panel profiles. The Ultra-Lok panel is mechanically seam and will offer excellent weather resistance and be practically maintenance free.
“We are excited to work on such a high profile project in conjunction with ACI,” said Tommy Rogers, Rogers Steel Company. “The 22 gauge galvalume substrate on this job, paired with the Valspar Fluropon coating, is not only aesthetically pleasing, but offers a premium roofing system fitting of this project.”
At 225,000 square-feet, the state-of-the-art arena seats 9,500 fans. In addition to the basketball court, it features locker room suites for players, athletic coaches and officials. The complex also includes first class amenities such as a private student concourse, courtside and baseline seating for students, three premium club areas – the Courtside Club, the All-American Club and the Pavilion Club - more than 1,700 premium seats, and an intimate seating bowl.


Related Stories
| Aug 26, 2013
Chicago Bears kick off season at renovated Halas Hall
An upgraded locker room, expanded weight room, and updated dining room with an outdoor patio greeted the Chicago Bears when they arrived at Halas Hall for practice this month. The improvements are part of a major expansion and renovation of the Bears’ headquarters in Lake Forest, Ill., completed by Mortenson Construction in less than seven months.
| Aug 22, 2013
Sports Facility Report [2013 Giants 300 Report]
Building Design+Construction's rankings of the nation's largest sports facility design and construction firms, as reported in the 2013 Giants 300 Report.
| Aug 22, 2013
Energy-efficient glazing technology [AIA Course]
This course discuses the latest technological advances in glazing, which make possible ever more efficient enclosures with ever greater glazed area.
| Aug 20, 2013
First look: $550 million Billie Jean King National Tennis Center renovation
The United States Tennis Association has announced its plans for a sweeping transformation of the USTABillie Jean King National Tennis Center that will include the construction of two new stadiums, as well as a retractable roof over Arthur Ashe Stadium. The transformation will be implemented in three phases to begin at the conclusion of the 2013 US Open, with the goal of overall completion by the 2018 US Open.
| Aug 14, 2013
Green Building Report [2013 Giants 300 Report]
Building Design+Construction's rankings of the nation's largest green design and construction firms.
| Aug 13, 2013
USGBC joins forces with Green Sports Alliance to promote sustainable venues
The U.S. Green Building Council (USGBC) has announced a collaboration with the Green Sports Alliance, a prominent nonprofit organization supporting the development and promotion of green building initiatives in professional and collegiate sports.
| Jul 29, 2013
2013 Giants 300 Report
The editors of Building Design+Construction magazine present the findings of the annual Giants 300 Report, which ranks the leading firms in the AEC industry.
| Jul 19, 2013
Renovation, adaptive reuse stay strong, providing fertile ground for growth [2013 Giants 300 Report]
Increasingly, owners recognize that existing buildings represent a considerable resource in embodied energy, which can often be leveraged for lower front-end costs and a faster turnaround than new construction.
| Jul 3, 2013
World's biggest freestanding building opens in China
Measuring a stout 100 meters high, 500 meters long, and 400 meters wide, the New Century Global Centre in the Tianfu New District of Chengdu, China, is officially the world's largest freestanding building.
| Jul 3, 2013
Mall of America will double in size after $2.5 billion expansion
The nation's largest indoor mall will undergo a $2.5 billion, 10-year expansion project that will add attractions like an NHL-sized skating rink and an indoor water park.
















