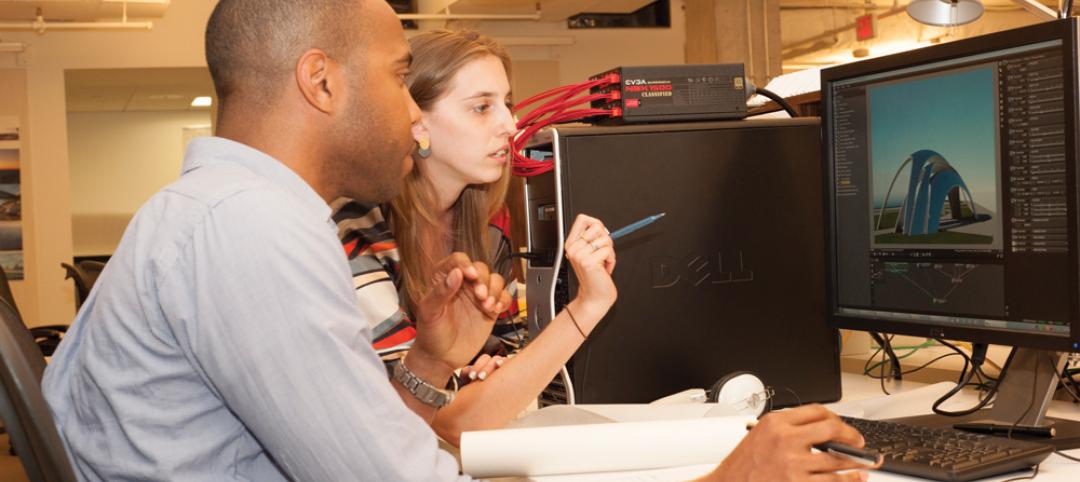Animal shelters have come a long way from the days when, for many cats, dogs, and other animals, they were little more than waystations to euthanasia.
Case in point: the 37,000-sf County of Santa Clara Animal Services Center, which opened last month on eight acres in San Martin. Calif., represents the current era’s more humane approach to caring for abandoned or in-need creatures.
Designed by Dreyfuss + Blackford Architecture in collaboration with the Florida-based animal care designer Bacon Group, and constructed by XL Construction, the Center allows the county’s animal care team to double, to 8,000, the number of pets it can care for annually. The building features advanced medical clinics, cat “condos” and dog “dorms,” specialized outdoor rehab space, and emergency shelter capacity for community pets.
IN THE WORKS FOR 10 YEARS

The Center is the only shelter in the county that takes in livestock. Its history of care includes adoption and volunteer programs.
The County’s previous animal shelter in San Martin was in an expanded, repurposed farmhouse built 40 years ago. But even the older shelter had a 95% live release rate, ranking it at the top among public shelters in California. With its new Animal Services Center, the County is committed to saving all animals, even when the shelter is full. The Center is “open admission,” meaning all animals are accepted from County service areas, regardless of temperament and condition.
The County and its Building Team have been planning and working on this project for more than a decade. The county’s board of supervisors approved the contract with Dreyfuss + Blackford Architecture in February 2017. In June 2018, the board awarded a $31,452,406 CM at Risk contract to XL Construction with 240 calendar days of preconstruction and 580 days of construction. The County subsequently increased the guaranteed maximum price of the project by $3,917,669, and the construction phase was completed in 18 months.
READY FOR ANIMALS OF ALL SIZES

The Center's design was informed by principles for healthier buildings, energy efficiency, and minimizing animal anxiety.
The design of the new Center in San Martin draws from WELL Building principles, LEED green building standards, and Fear Free anti-anxiety concepts for pets. The facility includes a medical expansion for advanced veterinary care clinics with exam rooms, radiology, surgery, and recovery suites. Its amenities include a 2,500-sf barn with 10 stalls and extensive pastures that are among the few facilities in the region outfitted to shelter and rehabilitate large livestock. An indoor/outdoor community meeting space can accommodate up to 300 people for events.
XL’s contributions to this project included the application of advanced safety and disease control methods such as zoned air flow and sophisticated trench drain and chemical washdown systems. XL built with durable specialty materials—such as polished and sealed concrete and epoxy-coated floors, structural glazed tile and block walls, plastic toilet partitions, and Caesarstone countertops—that require little maintenance outside of regular topical cleaning.
Related Stories
| Jul 1, 2014
China's wild circular skyscraper opens in Guangzhou [slideshow]
The 33-story Guanghzou Circle takes the shape of a giant ribbon spool, with the floor space housed in a series of boxes suspended between two massive "wheels."
| Jul 1, 2014
Hyper-speed rendering: How Gensler turns BIM models into beauty shots in seconds
In search of a fast rendering solution, Gensler looked to the gaming and moviemaking industries for the next breakthrough tool: Octane Render.
| Jul 1, 2014
Zaha Hadid's flowing Heydar Aliyev Center named Design of the Year for 2014
The Design Museum's Design of the Year award has been awarded to Zaha Hadid's Heydar Aliyev Center. Hadid is not only the first woman to win the top prize, but the center is the first architectural project to win the overall competition.
| Jun 30, 2014
Research finds continued growth of design-build throughout United States
New research findings indicate that for the first time more than half of projects above $10 million are being completed through design-build project delivery.
| Jun 30, 2014
Arup's vision of the future of rail: driverless trains, maintenance drones, and automatic freight delivery
In its Future of Rail 2050 report, Arup reveals a vision of the future of rail travel in light of trends such as urban population growth, climate change, and emerging technologies.
| Jun 30, 2014
Work starts on Jean Nouvel-designed European Patent Office in the Netherlands [slideshow]
With around 80,000 sm and a budget of €205 million self-financed by the EPO, the complex will be one of the biggest office construction sites ever in the Netherlands.
| Jun 30, 2014
Zaha Hadid's Iraq Parliament complex design marred with controversy
Zaha Hadid's design for the Iraq Parliament was selected, despite placing third in the original RIBA-organized competition.
| Jun 25, 2014
The best tall buildings of 2014
Four high-rise buildings from multiple continents have been selected as the best of their region. The best worldwide tall building will be announced November 6.
| Jun 25, 2014
AIA Foundation launches Regional Resilient Design Studio
The Studio is the first to be launched as part of the AIA Foundation’s National Resilience Program, which plans to open a total of five Regional Resilience Design Studios nationwide in collaboration with Architecture for Humanity, and Public Architecture.
| Jun 25, 2014
Frank Lloyd Wright’s Spring House, Cincinnati’s Union Terminal among 11 Most Endangered Historic Places for 2014
The National Trust for Historic Preservation released its annual list of 11 Most Endangered Historical Sites in the United States for 2014.

















