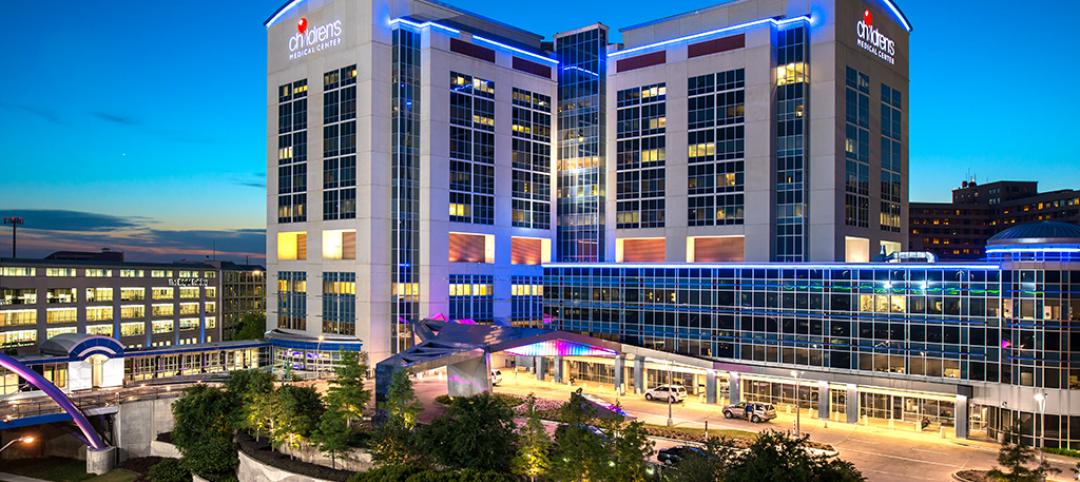Animal shelters have come a long way from the days when, for many cats, dogs, and other animals, they were little more than waystations to euthanasia.
Case in point: the 37,000-sf County of Santa Clara Animal Services Center, which opened last month on eight acres in San Martin. Calif., represents the current era’s more humane approach to caring for abandoned or in-need creatures.
Designed by Dreyfuss + Blackford Architecture in collaboration with the Florida-based animal care designer Bacon Group, and constructed by XL Construction, the Center allows the county’s animal care team to double, to 8,000, the number of pets it can care for annually. The building features advanced medical clinics, cat “condos” and dog “dorms,” specialized outdoor rehab space, and emergency shelter capacity for community pets.
IN THE WORKS FOR 10 YEARS

The Center is the only shelter in the county that takes in livestock. Its history of care includes adoption and volunteer programs.
The County’s previous animal shelter in San Martin was in an expanded, repurposed farmhouse built 40 years ago. But even the older shelter had a 95% live release rate, ranking it at the top among public shelters in California. With its new Animal Services Center, the County is committed to saving all animals, even when the shelter is full. The Center is “open admission,” meaning all animals are accepted from County service areas, regardless of temperament and condition.
The County and its Building Team have been planning and working on this project for more than a decade. The county’s board of supervisors approved the contract with Dreyfuss + Blackford Architecture in February 2017. In June 2018, the board awarded a $31,452,406 CM at Risk contract to XL Construction with 240 calendar days of preconstruction and 580 days of construction. The County subsequently increased the guaranteed maximum price of the project by $3,917,669, and the construction phase was completed in 18 months.
READY FOR ANIMALS OF ALL SIZES

The Center's design was informed by principles for healthier buildings, energy efficiency, and minimizing animal anxiety.
The design of the new Center in San Martin draws from WELL Building principles, LEED green building standards, and Fear Free anti-anxiety concepts for pets. The facility includes a medical expansion for advanced veterinary care clinics with exam rooms, radiology, surgery, and recovery suites. Its amenities include a 2,500-sf barn with 10 stalls and extensive pastures that are among the few facilities in the region outfitted to shelter and rehabilitate large livestock. An indoor/outdoor community meeting space can accommodate up to 300 people for events.
XL’s contributions to this project included the application of advanced safety and disease control methods such as zoned air flow and sophisticated trench drain and chemical washdown systems. XL built with durable specialty materials—such as polished and sealed concrete and epoxy-coated floors, structural glazed tile and block walls, plastic toilet partitions, and Caesarstone countertops—that require little maintenance outside of regular topical cleaning.
Related Stories
| Nov 27, 2013
Wonder walls: 13 choices for the building envelope
BD+C editors present a roundup of the latest technologies and applications in exterior wall systems, from a tapered metal wall installation in Oklahoma to a textured precast concrete solution in North Carolina.
| Nov 27, 2013
LEED for Healthcare offers new paths to green
LEED for Healthcare debuted in spring 2011, and certifications are now beginning to roll in. They include the new Puyallup (Wash.) Medical Center and the W.H. and Elaine McCarty South Tower at Dell Children’s Medical Center of Central Texas in Austin.
| Nov 26, 2013
Construction costs rise for 22nd straight month in November
Construction costs in North America rose for the 22nd consecutive month in November as labor costs continued to increase, amid growing industry concern over the tight availability of skilled workers.
| Nov 25, 2013
Building Teams need to help owners avoid 'operational stray'
"Operational stray" occurs when a building’s MEP systems don’t work the way they should. Even the most well-designed and constructed building can stray from perfection—and that can cost the owner a ton in unnecessary utility costs. But help is on the way.
| Nov 19, 2013
Top 10 green building products for 2014
Assa Abloy's power-over-ethernet access-control locks and Schüco's retrofit façade system are among the products to make BuildingGreen Inc.'s annual Top-10 Green Building Products list.
| Nov 15, 2013
Greenbuild 2013 Report - BD+C Exclusive
The BD+C editorial team brings you this special report on the latest green building trends across nine key market sectors.
| Nov 15, 2013
First look: Jacob K. Javits Convention Center renovation and expansion [slideshow]
The massive upgrade included a 110,000-sf expansion – Javits North – as well as the installation of 240,000 sf of energy-efficient glass curtain wall on the existing facility and the region's largest green roof.
| Nov 13, 2013
Government work keeps green AEC firms busy
With the economy picking up, many stalled government contracts are reaching completion and earning their green credentials.
| Nov 13, 2013
Installed capacity of geothermal heat pumps to grow by 150% by 2020, says study
The worldwide installed capacity of GHP systems will reach 127.4 gigawatts-thermal over the next seven years, growth of nearly 150%, according to a recent report from Navigant Research.
| Nov 8, 2013
Oversized healthcare: How did we get here and how do we right-size?
Healthcare facilities, especially our nation's hospitals, have steadily become larger over the past couple of decades. The growth has occurred despite stabilization, and in some markets, a decline in inpatient utilization.

















