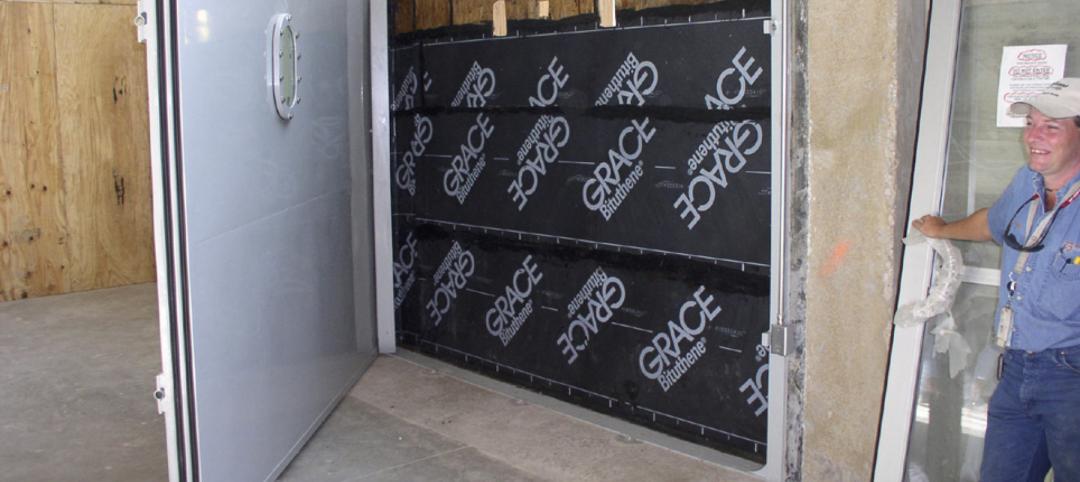Buildings create nearly half of the greenhouse gas emissions in the United States. And AEC firms are challenged to accurately calculate how their designs will impact the performance of a building before construction or renovation begins.
On March 28, a Kansas City-based startup company called PlanIt Impact launched a web application that allows users to determine the environmental and economic impact of a new or renovated building during the design process.
The cloud-based app does this with a 3D assessment tool that incorporates four key aspects of sustainable building design: energy, stormwater runoff, water consumption, and transportation access.
The tool creates a sustainability score for designs by drawing upon open data sources such as U.S. Census, the Department of Energy, City-Data.gov, the National Renewable Energy Laboratory, the U.S. Bureau of Economic Analysis, the National Oceanic and Atmospheric Administration, and Walk Score, which now publishes statistics regarding proximity to amenities like parks, retail, and libraries.
The goal is to make it easier for AEC teams to collaborate, gather real-time information, and model materials costs and the impact of a physical attributes the building and the site.
Dominque Davison, AIA, LEED AP, an architect with DRAW Architecture +Urban Design, is CEO of PlanIt Impact. She concedes that AEC teams could find these data sources on their own. “But the time and energy that would take are considerable. What we’re providing is a low-cost and simple solution that allows teams to work together.”
She went on to say that the platform—which DRAW and its partners have been refining since 2013—“works from a project’s inception to complete. It gives building designs great options to consider all possibilities, and to know the impact of those decisions.”
PlanIt Impact Energy Model scores also translate into energy optimization points for LEED. The tool takes input from any direction and updates its scoring dynamically. PlanIt Impact supports leading software tools, including SketchUp, Rhino, and Revit.
Here’s how it can work: the team designs a building in SketchUp using the PlanIt Impact Palette. The model is imported into PlanIt Impact’s platform, and the user answers a few other questions about the project. Step 3, the user can see and manipulate the results of the sustainability scoring, and compare those results to earlier design versions. And the scoring and designs can be shared with the project’s shareholders.
DRAW Architecture developed this platform with funding from the National Science Foundation/US Ignite (which leverages networking technologies to build the foundation for smart communities), the Mozilla Foundation, and Digital Sandbox, a Kansas City-based firm that provides entrepreneurial financing.
According to PlanIt Impact’s website, a $68 monthly fee gives one user full access to the platform and a SketchUp extension. For $750 per year, one user gets full access plus one hour of training. For $2,000 per year, three users get full access and three hours of training.
Davison says that right now, PlanIt Impact is being marketed directly to AEC firms. And the company is interested in striking relationships with utilities, municipalities, and property management firms.
Related Stories
Sustainability | Oct 28, 2021
Reducing embodied carbon in construction, with sustainability leader Sarah King
Sustainability leader Sarah King explains how developers and contractors can use the new EC3 software tool to reduce embodied carbon in their buildings.
| Oct 14, 2021
The future of mass timber construction, with Swinerton's Timberlab
In this exclusive for HorizonTV, BD+C's John Caulfield sat down with three Timberlab leaders to discuss the launch of the firm and what factors will lead to greater mass timber demand.
Data Centers | Sep 22, 2021
Wasted energy from data centers could power nearby buildings
A Canadian architecture firm comes up with a concept for a community that’s part of a direct-current microgrid.
Sustainable Design and Construction | Aug 20, 2021
Latest UN IPCC report on climate change should be cause for concern among AEC professionals and the real estate industry
The UN IPCC report on climate change is a must-read for architects, engineers, contractors and developers.
Resiliency | Aug 19, 2021
White paper outlines cost-effective flood protection approaches for building owners
A new white paper from Walter P Moore offers an in-depth review of the flood protection process and proven approaches.
| Aug 8, 2021
Furniture installation lends a 'hospitality feel' to a new apartment community in Colorado Springs
Furniture Solutions Group procured the furniture, window treatments, artwork, and accessories for the Mae on Cascade apartments in Colorado Springs.
Wood | Jul 16, 2021
The future of mass timber construction, with Swinerton's Timberlab
In this exclusive for HorizonTV, BD+C's John Caulfield sat down with three Timberlab leaders to discuss the launch of the firm and what factors will lead to greater mass timber demand.
Resiliency | Jun 24, 2021
Oceanographer John Englander talks resiliency and buildings [new on HorizonTV]
New on HorizonTV, oceanographer John Englander discusses his latest book, which warns that, regardless of resilience efforts, sea levels will rise by meters in the coming decades. Adaptation, he says, is the key to future building design and construction.
Wood | Jun 10, 2021
Three AEC firms launch a mass timber product for quicker school construction
TimberQuest brand seeks to avoid overinvestment in production that has plagued other CLT providers.
High-rise Construction | May 27, 2021
The anti-high rise: Seattle's The Net by NBBJ
In this exclusive video interview for HorizonTV, Ryan Mullenix, Design Partner with NBBJ, talks with BD+C's John Caulfield about a new building in Seattle called The Net that promotes wellness and connectivity.










![Oceanographer John Englander talks resiliency and buildings [new on HorizonTV] Oceanographer John Englander talks resiliency and buildings [new on HorizonTV]](/sites/default/files/styles/list_big/public/Oceanographer%20John%20Englander%20Talks%20Resiliency%20and%20Buildings%20YT%20new_0.jpg?itok=enJ1TWJ8)






