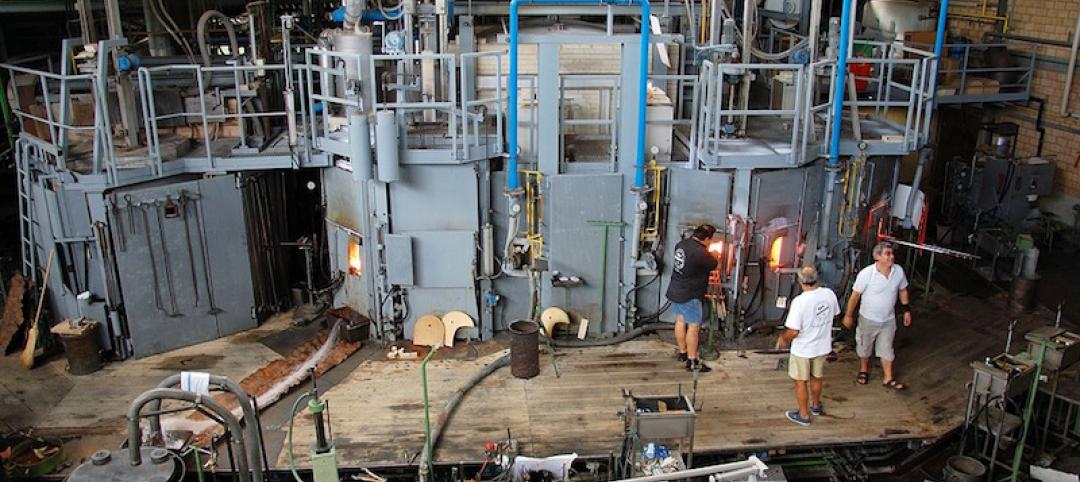Buildings create nearly half of the greenhouse gas emissions in the United States. And AEC firms are challenged to accurately calculate how their designs will impact the performance of a building before construction or renovation begins.
On March 28, a Kansas City-based startup company called PlanIt Impact launched a web application that allows users to determine the environmental and economic impact of a new or renovated building during the design process.
The cloud-based app does this with a 3D assessment tool that incorporates four key aspects of sustainable building design: energy, stormwater runoff, water consumption, and transportation access.
The tool creates a sustainability score for designs by drawing upon open data sources such as U.S. Census, the Department of Energy, City-Data.gov, the National Renewable Energy Laboratory, the U.S. Bureau of Economic Analysis, the National Oceanic and Atmospheric Administration, and Walk Score, which now publishes statistics regarding proximity to amenities like parks, retail, and libraries.
The goal is to make it easier for AEC teams to collaborate, gather real-time information, and model materials costs and the impact of a physical attributes the building and the site.
Dominque Davison, AIA, LEED AP, an architect with DRAW Architecture +Urban Design, is CEO of PlanIt Impact. She concedes that AEC teams could find these data sources on their own. “But the time and energy that would take are considerable. What we’re providing is a low-cost and simple solution that allows teams to work together.”
She went on to say that the platform—which DRAW and its partners have been refining since 2013—“works from a project’s inception to complete. It gives building designs great options to consider all possibilities, and to know the impact of those decisions.”
PlanIt Impact Energy Model scores also translate into energy optimization points for LEED. The tool takes input from any direction and updates its scoring dynamically. PlanIt Impact supports leading software tools, including SketchUp, Rhino, and Revit.
Here’s how it can work: the team designs a building in SketchUp using the PlanIt Impact Palette. The model is imported into PlanIt Impact’s platform, and the user answers a few other questions about the project. Step 3, the user can see and manipulate the results of the sustainability scoring, and compare those results to earlier design versions. And the scoring and designs can be shared with the project’s shareholders.
DRAW Architecture developed this platform with funding from the National Science Foundation/US Ignite (which leverages networking technologies to build the foundation for smart communities), the Mozilla Foundation, and Digital Sandbox, a Kansas City-based firm that provides entrepreneurial financing.
According to PlanIt Impact’s website, a $68 monthly fee gives one user full access to the platform and a SketchUp extension. For $750 per year, one user gets full access plus one hour of training. For $2,000 per year, three users get full access and three hours of training.
Davison says that right now, PlanIt Impact is being marketed directly to AEC firms. And the company is interested in striking relationships with utilities, municipalities, and property management firms.
Related Stories
Sustainability | Dec 7, 2017
Busting the myths: What the “S-word” can mean for construction and development
Sustainability, it’s a trendy term. The problem, however, is that it’s being used in so many different ways that people don’t even know what it means anymore.
Sustainability | Jun 29, 2017
The Dutch ‘Windwheel’ wants to create a new sustainable landmark for Rotterdam
The sustainable structure will be a mixed-use development with a hotel, apartments, and office space.
Green | Apr 11, 2017
Passivhaus for high-rises? Research demonstrates viability of the stringent standards for tall residential buildings
A new study conducted by FXFOWLE shows that Building Teams can meet stringent Passivhaus performance standards with minimal impact to first cost and aesthetics.
Green Building Products | Apr 11, 2017
Plant walls are sprouting inside all kinds of buildings
One installer offers his thoughts on why, and what works.
Sustainability | Sep 7, 2016
New plans call for hundreds of thousands of British homes to be heated by factory machines
An expansion of ‘heat networks’ is viewed as a possible means for Britain to accomplish its goal of slashing carbon emissions by 2050.
Green | Jun 9, 2016
SmithGroupJJR’s Brock Environmental Center converts rain into drinkable water
The education building generated 83% more energy than it consumed over the last year en route to earning Living Building Challenge (LBC) certification.
Sustainable Design and Construction | May 10, 2016
Here comes the sun: A primer on sustainable building orientation
GS&P's Corie Baker shows how to design and orient a building to efficiently collect or dissipate solar radiation while enhancing natural daylight and visibility.
Sustainable Design and Construction | Apr 8, 2016
The sustainability culture shift: 8 steps for success
Perkins+Will's Jon Douglas has eight strategies that will start an organization on the path to embedding sustainability into its culture and begin the process of making deep carbon reductions.
Museums | Jan 22, 2016
Canadian Canoe Museum selects Heneghan Peng Architects’ design for new location
The single-story structure is designed for sustainability as well as function.
Sustainable Design and Construction | Jan 22, 2016
At Davos forum, a McDonough-designed meeting space showcases circular economy innovation
ICEHouse is a prototype for temporary, easy-to-assemble structures that deploy locally available materials.

















