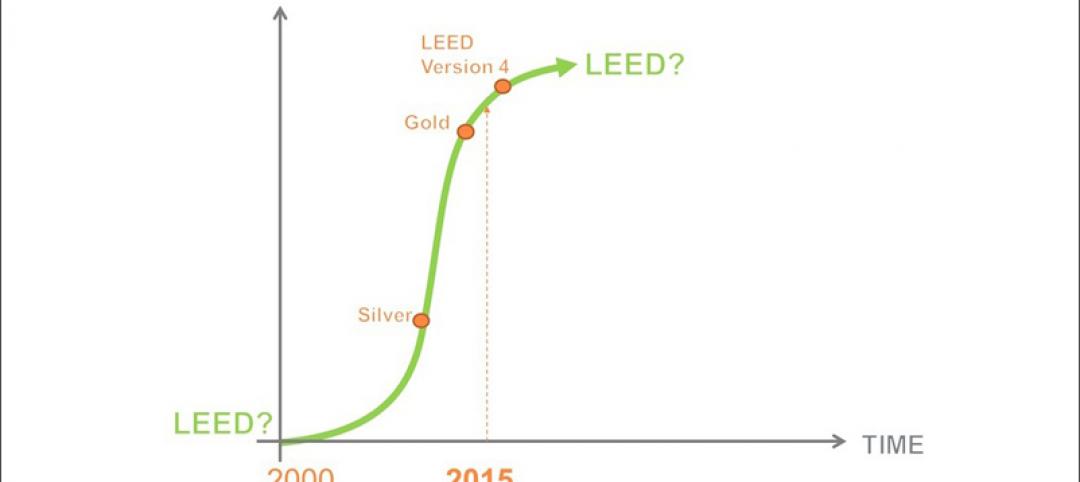Buildings create nearly half of the greenhouse gas emissions in the United States. And AEC firms are challenged to accurately calculate how their designs will impact the performance of a building before construction or renovation begins.
On March 28, a Kansas City-based startup company called PlanIt Impact launched a web application that allows users to determine the environmental and economic impact of a new or renovated building during the design process.
The cloud-based app does this with a 3D assessment tool that incorporates four key aspects of sustainable building design: energy, stormwater runoff, water consumption, and transportation access.
The tool creates a sustainability score for designs by drawing upon open data sources such as U.S. Census, the Department of Energy, City-Data.gov, the National Renewable Energy Laboratory, the U.S. Bureau of Economic Analysis, the National Oceanic and Atmospheric Administration, and Walk Score, which now publishes statistics regarding proximity to amenities like parks, retail, and libraries.
The goal is to make it easier for AEC teams to collaborate, gather real-time information, and model materials costs and the impact of a physical attributes the building and the site.
Dominque Davison, AIA, LEED AP, an architect with DRAW Architecture +Urban Design, is CEO of PlanIt Impact. She concedes that AEC teams could find these data sources on their own. “But the time and energy that would take are considerable. What we’re providing is a low-cost and simple solution that allows teams to work together.”
She went on to say that the platform—which DRAW and its partners have been refining since 2013—“works from a project’s inception to complete. It gives building designs great options to consider all possibilities, and to know the impact of those decisions.”
PlanIt Impact Energy Model scores also translate into energy optimization points for LEED. The tool takes input from any direction and updates its scoring dynamically. PlanIt Impact supports leading software tools, including SketchUp, Rhino, and Revit.
Here’s how it can work: the team designs a building in SketchUp using the PlanIt Impact Palette. The model is imported into PlanIt Impact’s platform, and the user answers a few other questions about the project. Step 3, the user can see and manipulate the results of the sustainability scoring, and compare those results to earlier design versions. And the scoring and designs can be shared with the project’s shareholders.
DRAW Architecture developed this platform with funding from the National Science Foundation/US Ignite (which leverages networking technologies to build the foundation for smart communities), the Mozilla Foundation, and Digital Sandbox, a Kansas City-based firm that provides entrepreneurial financing.
According to PlanIt Impact’s website, a $68 monthly fee gives one user full access to the platform and a SketchUp extension. For $750 per year, one user gets full access plus one hour of training. For $2,000 per year, three users get full access and three hours of training.
Davison says that right now, PlanIt Impact is being marketed directly to AEC firms. And the company is interested in striking relationships with utilities, municipalities, and property management firms.
Related Stories
Higher Education | Mar 23, 2015
Hong Kong university building will feature bioclimatic façade
The project's twin-tower design opens the campus up to the neighboring public green space, while maximizing the use of summer winds for natural ventilation.
Codes and Standards | Mar 12, 2015
Energy Trust of Oregon offers financial incentives for net-zero buildings
The organization is offering technical assistance along with financial benefits.
Codes and Standards | Mar 5, 2015
AEC industry groups look to harmonize green building standards, codes
The USGBC, ASHRAE, ICC, IES, and AIA are collaborating on a single green code.
Green | Feb 23, 2015
State of the green union, and the next big shift in sustainability
The history of the green movement offers cues that we are on the precipice of another significant shift in the green union.
Codes and Standards | Feb 18, 2015
USGBC concerned about developers using LEED registration in marketing
LEED administrators are concerned about a small group of developers or project owners who tout their projects as “LEED pre-certified” and then fail to follow through with certification.
Codes and Standards | Feb 12, 2015
ASHRAE, USGBC, IES consider biomass requirements in green building standard
The proposal would add biomass to approved renewables.
Sponsored | Green | Jan 26, 2015
Shopping centers set their sight on solar
As part of its pledge to environmentally sound practices, real estate investment trust Macerich is implementing solar across its portfolio of 85-plus properties in 19 states.
| Jan 21, 2015
Tesla Motors starts construction on $5 billion battery plant in Nevada
Tesla Motors’ “gigafactory,” a $5 billion project on 980 acres in Sparks, Nev., could annually produce enough power for 500,000 electric cars.
| Dec 29, 2014
Leo A Daly's minimally invasive approach to remote field site design [BD+C's 2014 Great Solutions Report]
For the past six years, Leo A Daly has been designing sites for remote field stations with near-zero ecological disturbance. The firm's environmentally delicate work was named a 2014 Great Solution by the editors of Building Design+Construction.
| Dec 28, 2014
Using energy modeling to increase project value [AIA course]
This course, worth 1.0 AIA LU/HSW, explores how to increase project value through energy modeling, as well as how to conduct quick payback and net present value studies to identify which energy strategies are most viable for the project.
















