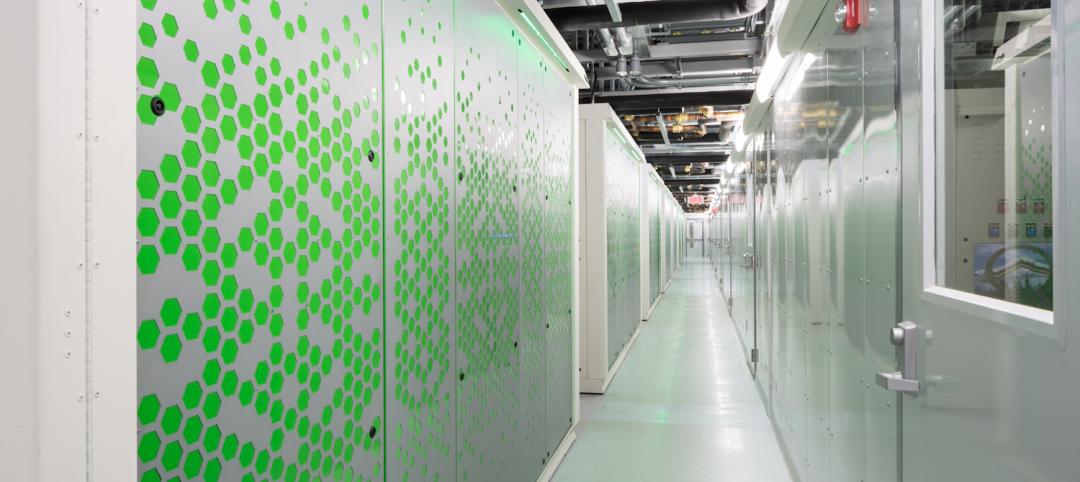Buildings create nearly half of the greenhouse gas emissions in the United States. And AEC firms are challenged to accurately calculate how their designs will impact the performance of a building before construction or renovation begins.
On March 28, a Kansas City-based startup company called PlanIt Impact launched a web application that allows users to determine the environmental and economic impact of a new or renovated building during the design process.
The cloud-based app does this with a 3D assessment tool that incorporates four key aspects of sustainable building design: energy, stormwater runoff, water consumption, and transportation access.
The tool creates a sustainability score for designs by drawing upon open data sources such as U.S. Census, the Department of Energy, City-Data.gov, the National Renewable Energy Laboratory, the U.S. Bureau of Economic Analysis, the National Oceanic and Atmospheric Administration, and Walk Score, which now publishes statistics regarding proximity to amenities like parks, retail, and libraries.
The goal is to make it easier for AEC teams to collaborate, gather real-time information, and model materials costs and the impact of a physical attributes the building and the site.
Dominque Davison, AIA, LEED AP, an architect with DRAW Architecture +Urban Design, is CEO of PlanIt Impact. She concedes that AEC teams could find these data sources on their own. “But the time and energy that would take are considerable. What we’re providing is a low-cost and simple solution that allows teams to work together.”
She went on to say that the platform—which DRAW and its partners have been refining since 2013—“works from a project’s inception to complete. It gives building designs great options to consider all possibilities, and to know the impact of those decisions.”
PlanIt Impact Energy Model scores also translate into energy optimization points for LEED. The tool takes input from any direction and updates its scoring dynamically. PlanIt Impact supports leading software tools, including SketchUp, Rhino, and Revit.
Here’s how it can work: the team designs a building in SketchUp using the PlanIt Impact Palette. The model is imported into PlanIt Impact’s platform, and the user answers a few other questions about the project. Step 3, the user can see and manipulate the results of the sustainability scoring, and compare those results to earlier design versions. And the scoring and designs can be shared with the project’s shareholders.
DRAW Architecture developed this platform with funding from the National Science Foundation/US Ignite (which leverages networking technologies to build the foundation for smart communities), the Mozilla Foundation, and Digital Sandbox, a Kansas City-based firm that provides entrepreneurial financing.
According to PlanIt Impact’s website, a $68 monthly fee gives one user full access to the platform and a SketchUp extension. For $750 per year, one user gets full access plus one hour of training. For $2,000 per year, three users get full access and three hours of training.
Davison says that right now, PlanIt Impact is being marketed directly to AEC firms. And the company is interested in striking relationships with utilities, municipalities, and property management firms.
Related Stories
| Jul 10, 2014
BioSkin 'vertical sprinkler' named top technical innovation in high-rise design
BioSkin, a system of water-filled ceramic pipes that cools the exterior surface of buildings and their surrounding micro-climates, has won the 2014 Tall Building Innovation Award from the Council on Tall Buildings and Urban Habitat.
| Jun 16, 2014
6 U.S. cities at the forefront of innovation districts
A new Brookings Institution study records the emergence of “competitive places that are also cool spaces.”
| Jun 12, 2014
SmithGroup finishes 100th LEED-certified project
With the construction of the LEED-NC Platinum Oakland University Human Health Building, constructed in Rochester, Michigan, SmithGroupJJR recently achieved its 100th LEED certified project.
| Jun 6, 2014
Shipping container ship terminal completed in Spain
In Seville, Spain, architectural firms Hombre de Piedra and Buró4 have designed and completed a cruise ship terminal out of used shipping containers.
| Jun 2, 2014
Parking structures group launches LEED-type program for parking garages
The Green Parking Council, an affiliate of the International Parking Institute, has launched the Green Garage Certification program, the parking industry equivalent of LEED certification.
| May 27, 2014
America's oldest federal public housing development gets a facelift
First opened in 1940, South Boston's Old Colony housing project had become a symbol of poor housing conditions. Now the revamped neighborhood serves as a national model for sustainable, affordable multifamily design.
| May 22, 2014
Facebook, Telus push the limits of energy efficiency with new data centers
Building Teams are employing a range of creative solutions—from evaporative cooling to novel hot/cold-aisle configurations to heat recovery schemes—in an effort to slash energy and water demand.
| May 22, 2014
Big Data meets data centers – What the coming DCIM boom means to owners and Building Teams
The demand for sophisticated facility monitoring solutions has spurred a new market segment—data center infrastructure management (DCIM)—that is likely to impact the way data center projects are planned, designed, built, and operated.
| May 16, 2014
BoA, USGBC to offer $25,000 grants for green affordable housing projects
The Affordable Green Neighborhoods Grant Program will offer 14 grants to developers of affordable housing in North America who are committed to building sustainable communities through the LEED for Neighborhood Development program.
| May 15, 2014
Paints, coatings, and sealants: 10 new ways to seal the deal
Color-shifting finishes, dry-erase surfaces, and stain-blocking paints are highlighted in this round up of new offerings in paints, coatings, sealants, and finishes.
















