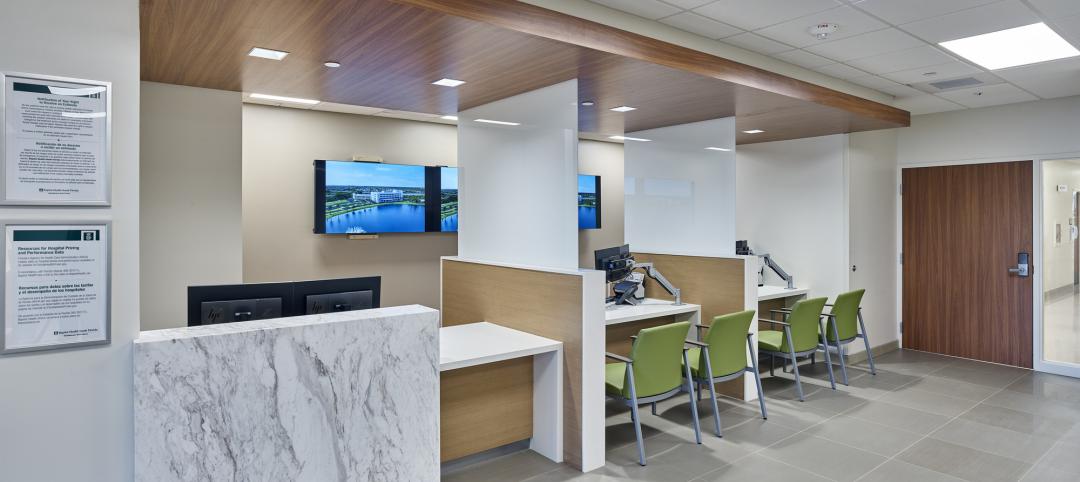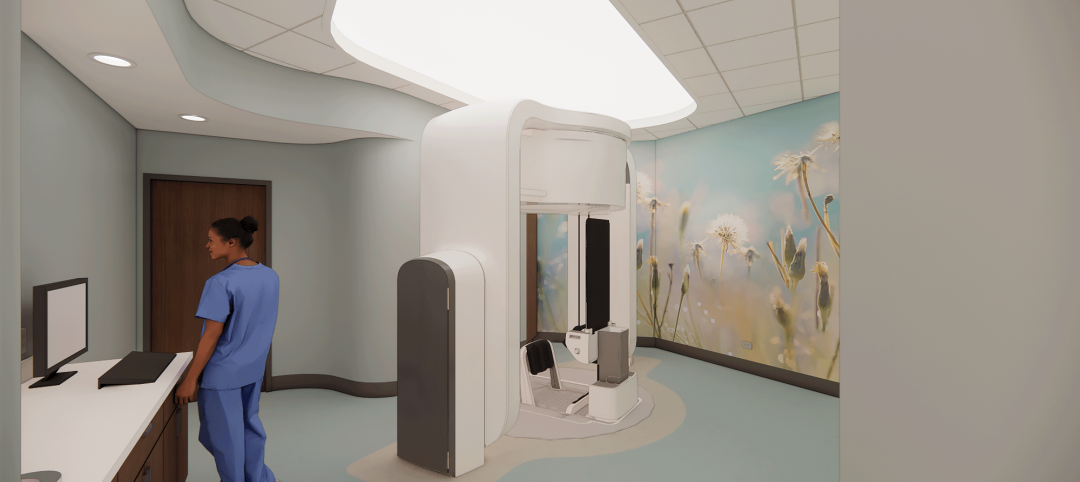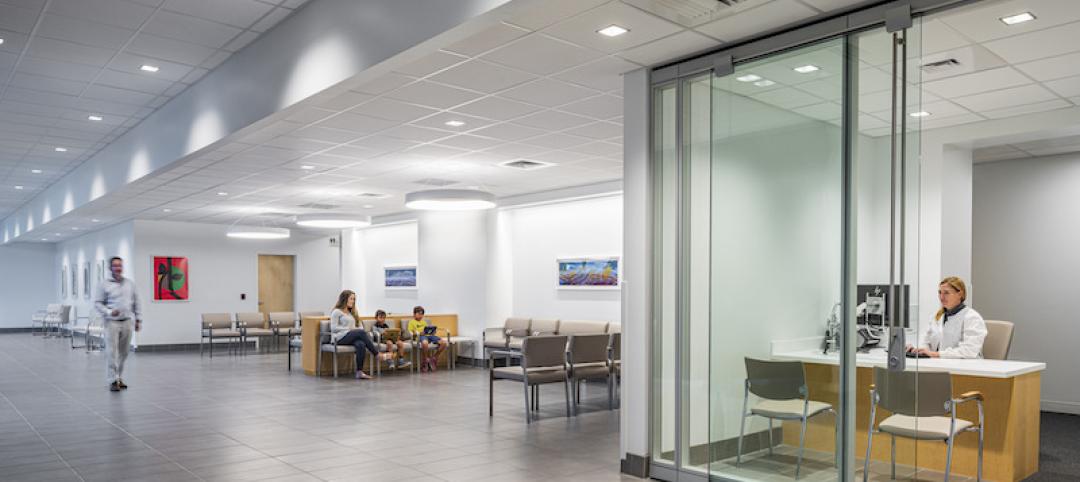Architects rarely start with a completely blank canvas when designing a new building. One element is almost always predetermined: the location.
Location matters because every site comes with its own set of environmental challenges and opportunities, such as visibility from primary arteries, roadway access, utility connections, noise, privacy, stormwater drainage, solar gain, elevation changes, daylight, prevailing winds, ventilating breezes, and planning restrictions. Especially when practicing sustainable design, a good architect will maximize the advantages and minimize the negatives with proper building orientation (how a building is situated relative to the compass).
In this post, we’re going to focus on how to design and orient a building to efficiently collect or dissipate solar radiation while enhancing natural daylight and visibility. Thanks to Earth’s 23-degree tilt, the sun appears higher in the sky during the summer months and lower in the sky in winter. We can take advantage of this fact to capture energy from the sun during the winter and reject it in the summer.
Successful orientation relative to the sun has a variety of benefits for sustainable design, including:
- A more stable interior temperature.
- More daylight reaches a building’s interior, which improves occupant satisfaction and reduces lighting loads.
- Less energy consumption for climate control and artificial lighting.
- Lower operating costs for heating, cooling and lighting.
Ideally, for optimal performance, a building would be oriented so the longest dimension faces north and south. This puts the greatest amount of exterior surface in the path of the sun. In the Northern Hemisphere, glazing (walls of glass) are often used on the south-facing façade, which catches more sunlight than any other part of the building. After the solar radiation passes through the glazing, we capture it with a thermal storage medium such as a masonry wall and use this energy to heat the air and/or water within the facility. To prevent all that sunshine from overheating the interior on summer afternoons, shading devices should also be added, which can include landscape features like trees and plants or building features like curtain walls, overhangs, awnings, horizontal shades and vertical fins.
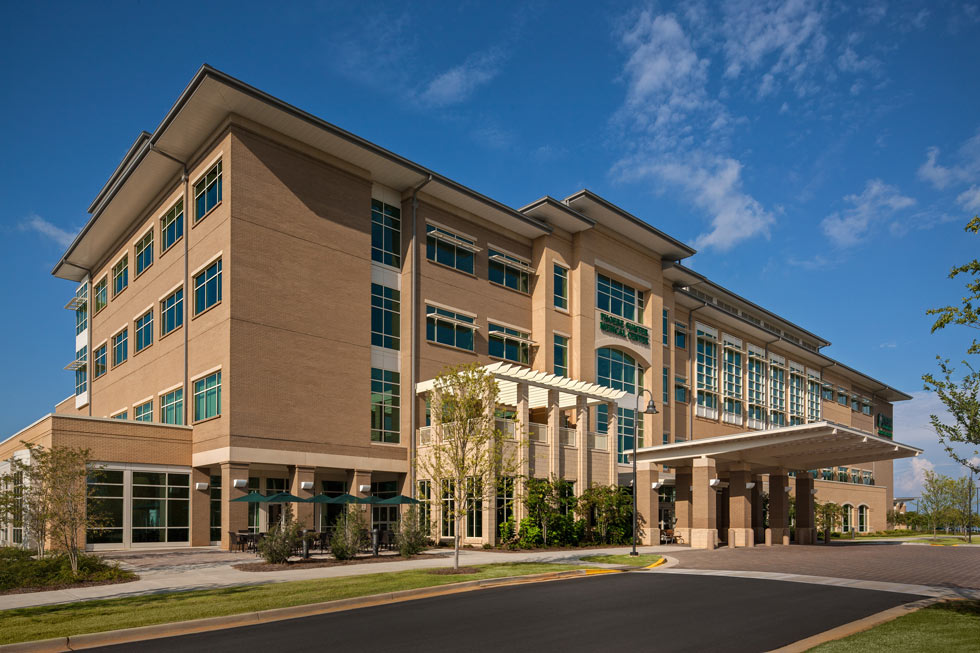 Phoebe Sumter Medical Center in Americaus, Ga.
Phoebe Sumter Medical Center in Americaus, Ga.
Calculating the right amount of overhang for an architectural shading device depends on three main factors: the height of the surface being shaded and the site’s climate and latitude. (Here’s a handy calculator if you want to experiment!)
The use of shading devices also opens up more options for glazing with less severe tint and reflectivity, which allows more visible light to enter the space and supports natural daylighting. In the absence of a shading device, solar heat gain can be controlled by using darker glazing – the obvious drawback being that less natural light will enter the building.
Now, let’s look at a couple examples from GS&P’s Healthcare market to see how these sustainable principles work in practice.
Sentara Medical Group's Medical Office Building at Obici Hospital in Suffolk, VA
- First, GS&P utilized basic energy modeling tools in Revit (BIM or Building Information Modeling software) to determine which orientation would most reduce energy costs.
- Our baseline orientation paralleled the main road with the long axis going east-west because orienting the building truly along a north-south axis would have reduced visibility from the road.
- However, by rotating the building even 30 degrees to the south so the long axis faced southwest and northeast, we achieved a 20% potential reduction in energy consumption by capturing the solar gain and daylighting from the sun at this angle.
- This alternative also had a visibility benefit, making the facility easier to spot from the road.
- Proposed clerestory monitor windows could also provide natural light in the core of the building.
- Architectural shading devices include vertical fins on the east and west façades and horizontal sun shades on the south side.
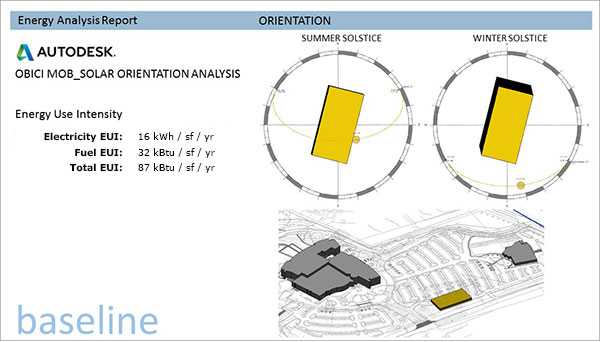
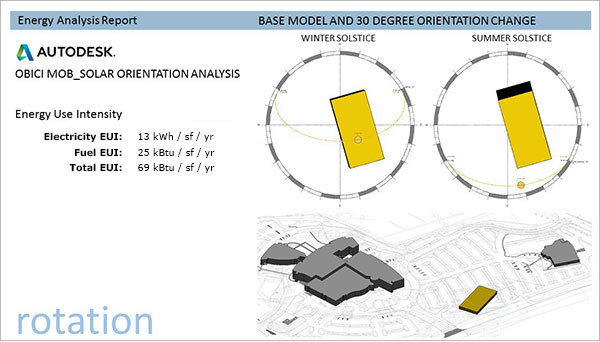
New greenfield hospital for an undisclosed client
- On this project, pre-existing site development and deep soils, as well as the owner’s interest in making a big visual impact, contributed to the ultimate orientation of the building.
- Building massing (its general size and shape) was designed to enhance visual impact to the main site access road, increasing visibility of the facility.
- Shades on the exterior limit the solar heat gain to the greatest extent possible, and high-performance Low-E glazing is planned on the east, west and south facades.
- Taking advantage of natural contours in the landscape, we situated the hospital so patient-oriented spaces like infusion therapy rooms enjoy garden and landscape views while the central power plant, loading dock, and other support functions reside at basement level.
In both of the above cases, the first step in determining how to orient and situate the building was an in-depth site study. When all the pieces fall into place, building orientation can be a great sustainable design tool to reduce a facility’s energy demand and operating costs, enable active and passive design strategies, increase the amount of interior daylight, and maximize the use of free energy from the sun.
About the Author: An architect in GS&P’s Healthcare market, Corie has more than eight years of experience is various types of design, including healthcare, education, government buildings, senior living and neighborhood planning. A committed advocate of sustainable design, Corie has delivered presentations on green design for the U.S. Green Building Council (USGBC) GreenBuild Expo, the USGBC North Florida chapter, and the American Planning Association Florida Annual Conference. Outside of regular office hours, you’ll find her outside enjoying nature with her husband.
Derek Mott, AIA, LEED AP, a senior architect in GS&P's Richmond healthcare studio, contributed to this post.
More from Author
Gresham Smith | Oct 16, 2024
How AI can augment the design visualization process
Blog author Tim Beecken, AIA, uses the design of an airport as a case-study for AI’s potential in design visualizations.
Gresham Smith | Aug 17, 2023
How to design for adaptive reuse: Don’t reinvent the wheel
Gresham Smith demonstrates the opportunities of adaptive reuse, specifically reusing empty big-box retail and malls, many of which sit unused or underutilized across the country.
Gresham Smith | May 24, 2023
Designing spaces that promote enrollment
Alyson Mandeville, Higher Education Practice Leader, argues that colleges and universities need to shift their business model—with the help of designers.
Gresham Smith | Apr 24, 2023
Smart savings: Commissioning for the hybrid workplace
Joe Crowe, Senior Mechanical Engineer, Gresham Smith, shares smart savings tips for facility managers and building owners of hybrid workplaces.
Gresham Smith | Mar 20, 2023
3 ways prefabrication doubles as a sustainability strategy
Corie Baker, AIA, shares three modular Gresham Smith projects that found sustainability benefits from the use of prefabrication.
Gresham Smith | Jan 19, 2023
Maximizing access for everyone: A closer look at universal design in healthcare facilities
Maria Sanchez, Interior Designer at Gresham Smith, shares how universal design bolsters empathy and equity in healthcare facilities.
Gresham Smith | Dec 20, 2022
Designing for a first-in-the-world proton therapy cancer treatment system
Gresham Smith begins designing four proton therapy vaults for a Flint, Mich., medical center.
Gresham Smith | Nov 21, 2022
An inside look at the airport industry's plan to develop a digital twin guidebook
Zoë Fisher, AIA explores how design strategies are changing the way we deliver and design projects in the post-pandemic world.
Gresham Smith | Feb 13, 2022
Helping maximize project dollars: Utility coordination 101
In this post, I take a look at the utility coordination services our Transportation group offers to our clients in an attempt to minimize delays and avoid unforeseen costs.
Gresham Smith | May 7, 2021
Private practice: Designing healthcare spaces that promote patient privacy
If a facility violates HIPAA rules, the penalty can be costly to both their reputation and wallet, with fines up to $250,000 depending on the severity.







