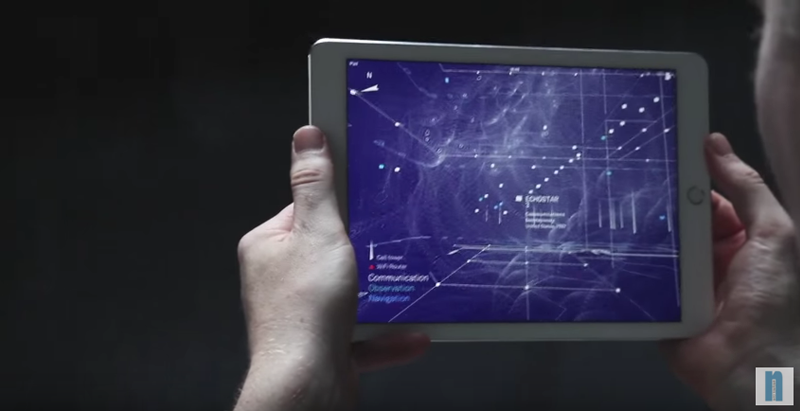Access to wireless Internet connection is practically a must these days. That’s why the iconic CCTV building in China even went through a year-long retrofit to improve Wi-Fi signals for building occupants.
One application is stepping into the direction of Wi-Fi signal visualization. Called Architecture of Radio, the app has been described by Teche Blog as “one of the coolest apps [we've] come across in recent time.”
Users are able to see a 360-degree illustration of Wi-Fi signals around them based on data from seven million cell towers, 19 million Wi-Fi routers, and hundreds of satellites.
The application was created by software developer Richard Vijgen, and can plot not just wireless, but also wired network signals. The catch: signals are not shown in real time, but from a database. In other words, the app “gives you a pretty good idea of the density of digital signals around you, but it won’t tell you where to move the couch to get a better WiFi signal,” the app description says.
"The purpose of this app is to make the invisible visible so we can look at it, think about it, and discuss it," Vijgen told Teche Blog.
Released on the Apple App Store on Nov. 17, the application currently has 2.5 stars from 116 ratings.
“Definitely a cool concept with a relatively intuitive interface. The main problem is in all the unidentified cell towers,” writes reviewer Mistergizmo. “Since the app works off a database rather than real-time signals, this should be fixable, which I'm sure it will be, at which point I'll increase the number of stars. But in the meantime, it's certainly a fun app.”
Related Stories
| Aug 11, 2010
Rafael Vinoly-designed East Wing opens at Cleveland Museum of Art
Rafael Vinoly Architects has designed the new East Wing at the Cleveland Museum of Art (CMA), Ohio, which opened to the public on June 27, 2009. Its completion marks the opening of the first of three planned wings.
| Aug 11, 2010
National Association of Governors adopts AIA policy of reaching carbon neutrality in buildings by 2030
As part of their comprehensive national Energy Conservation and Improved Energy Efficiency policy, the National Association of Governors (NGA) has adopted the promotion of carbon neutral new and renovated buildings by 2030 as outlined by the American Institute of Architects (AIA).
| Aug 11, 2010
AECOM, Arup, Gensler most active in commercial building design, according to BD+C's Giants 300 report
A ranking of the Top 100 Commercial Design Firms based on Building Design+Construction's 2009 Giants 300 survey. For more Giants 300 rankings, visit http://www.BDCnetwork.com/Giants
| Aug 11, 2010
HNTB, Arup, Walter P Moore among SMPS National Marketing Communications Awards winners
The Society for Marketing Professional Services (SMPS) is pleased to announce the 2009 recipients of the 32nd Annual National Marketing Communications Awards (MCA). This annual competition is the longest-standing, most prestigious awards program recognizing excellence in marketing and communications by professional services firms in the design and building industry.
| Aug 11, 2010
New book provides energy efficiency guidance for hotels
Recommendations on achieving 30% energy savings over minimum code requirements are contained in the newly published Advanced Energy Design Guide for Highway Lodging. The energy savings guidance for design of new hotels provides a first step toward achieving a net-zero-energy building.
| Aug 11, 2010
Perkins+Will master plans Vedanta University teaching hospital in India
Working together with the Anil Agarwal Foundation, Perkins+Will developed the master plan for the Medical Precinct of a new teaching hospital in a remote section of Puri, Orissa, India. The hospital is part of an ambitious plan to develop this rural area into a global center of education and healthcare that would be on par with Harvard, Stanford, and Oxford.
| Aug 11, 2010
Burt Hill, HOK top BD+C's ranking of the nation's 100 largest university design firms
A ranking of the Top 100 University Design Firms based on Building Design+Construction's 2009 Giants 300 survey. For more Giants 300 rankings, visit http://www.BDCnetwork.com/Giants
| Aug 11, 2010
PBK, DLR Group among nation's largest K-12 school design firms, according to BD+C's Giants 300 report
A ranking of the Top 75 K-12 School Design Firms based on Building Design+Construction's 2009 Giants 300 survey. For more Giants 300 rankings, visit http://www.BDCnetwork.com/Giants







