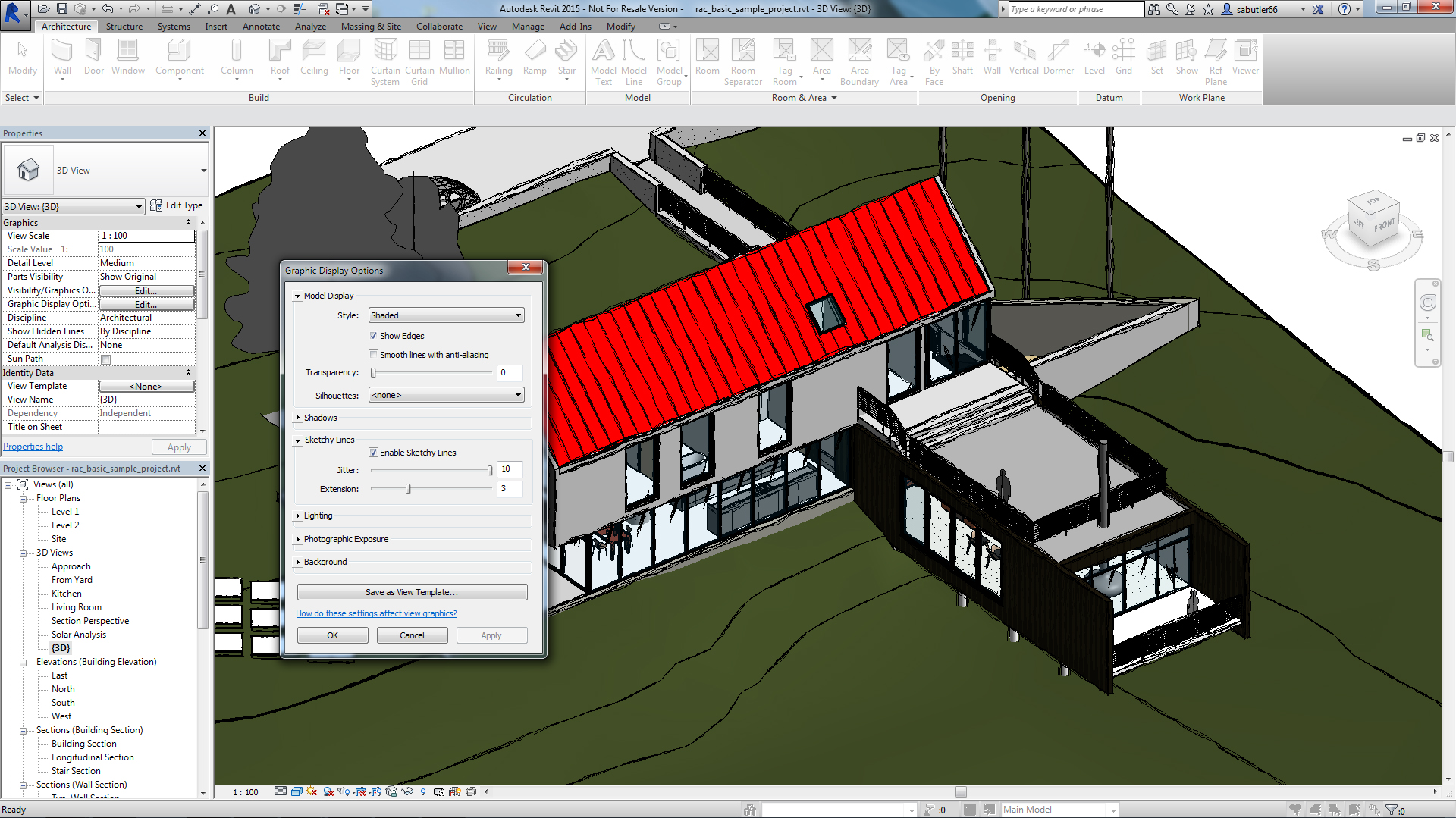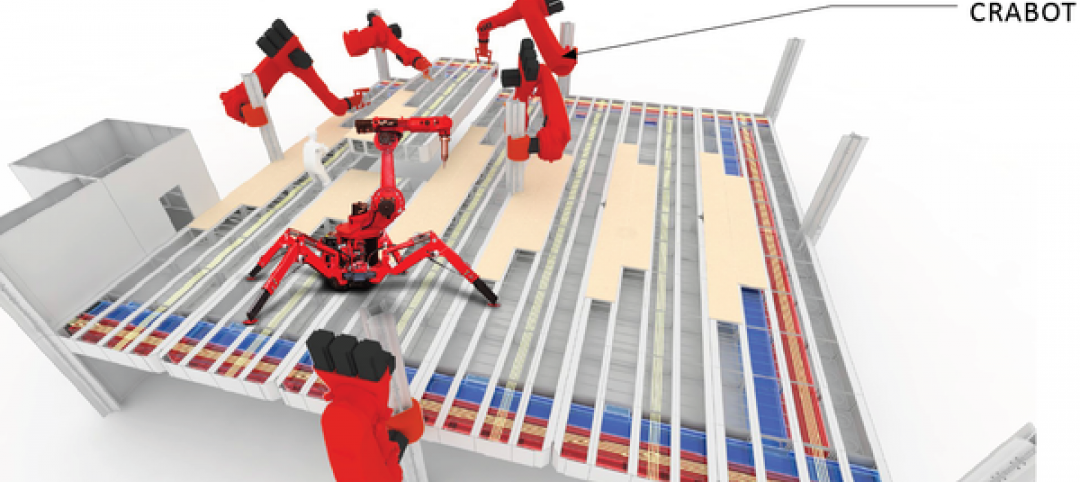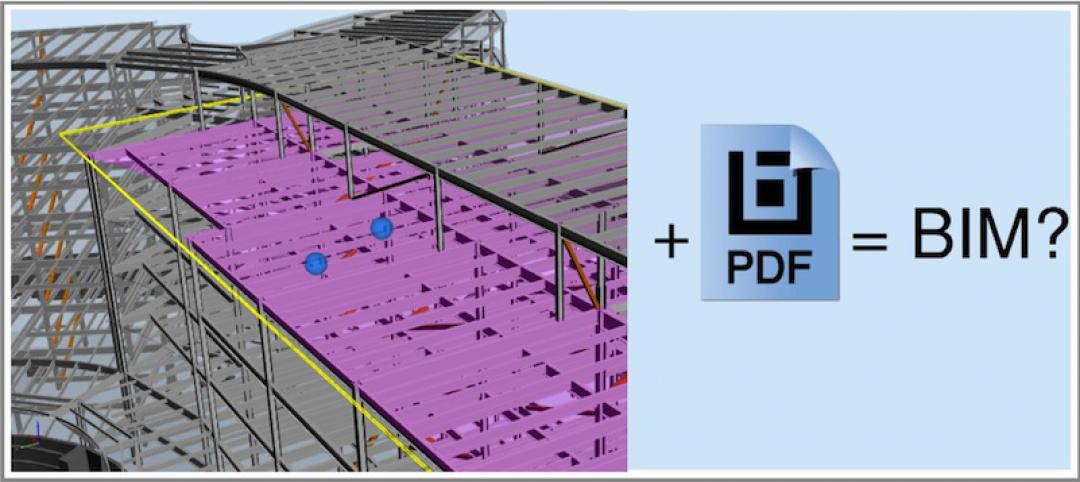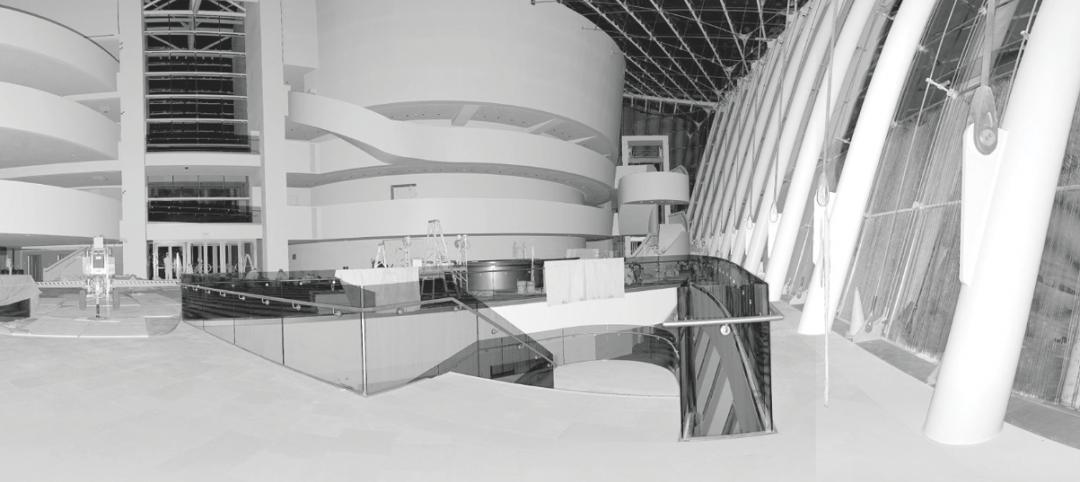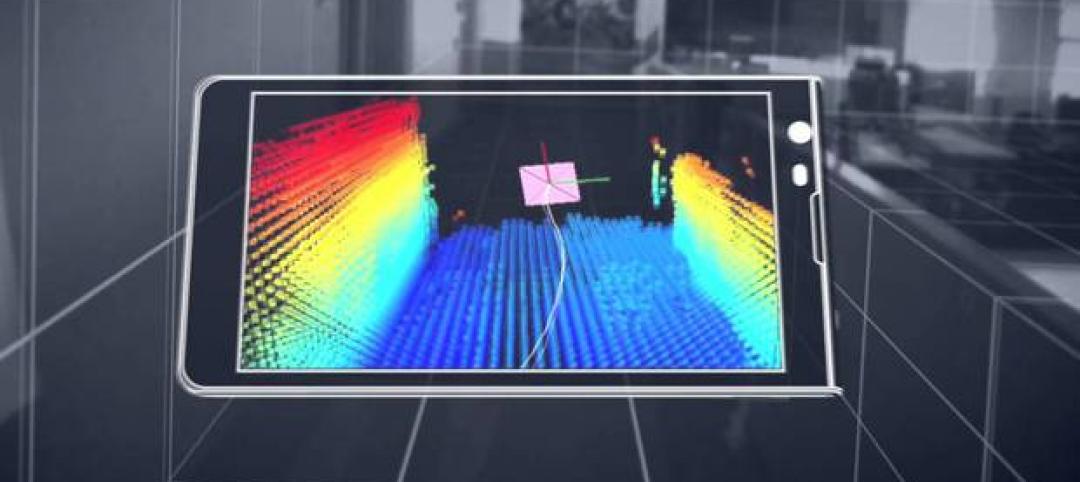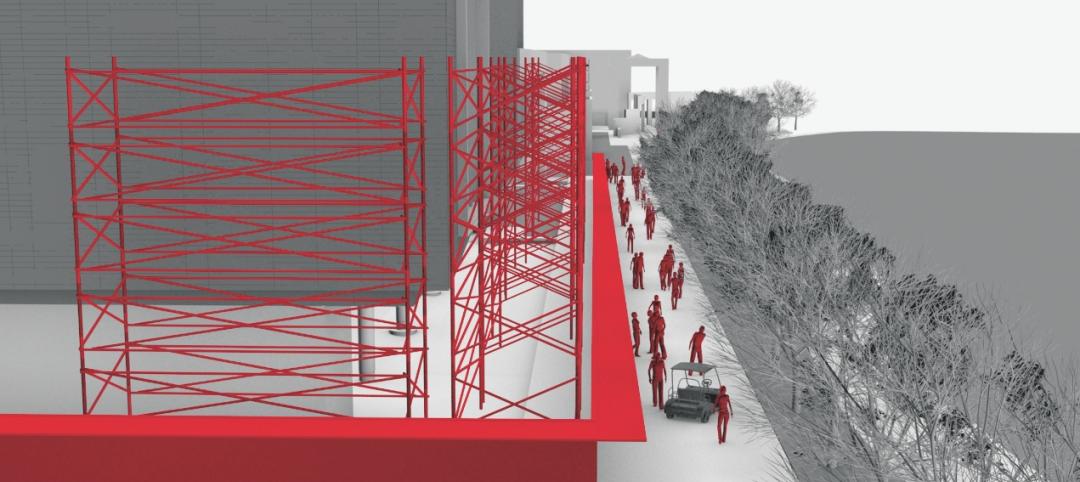Productivity and design improvements including:
- An updated, modern interface for Autodesk AutoCAD 2015 and AutoCAD 2015-based products: Helps building designers and civil engineers quickly open new and existing drawings with New Tab, visually access drawing content with Ribbon Galleries, and easily find tool locations with new Help Window functionality
- Integrated 2D & 3D quantification capabilities in Autodesk Navisworks Simulate 2015 and Autodesk Navisworks Manage 2015
- Better integration with the cloud: New one-button access to Autodesk BIM 360 from Autodesk Navisworks Manage 2015, Autodesk Navisworks Simulate 2015, Autodesk Revit 2015, and Autodesk AutoCAD 2015 helps customers collaborate and manage their BIM project workflow and data
- Enhanced point cloud capabilities include improved control over point cloud datasets and enhanced display settings in AutoCAD 2015-based products, as well as Autodesk Navisworks Manage 2015, Autodesk Navisworks Simulate 2015, Autodesk Revit 2015, Autodesk 3ds Max Design 2015, and Autodesk InfraWorks 2015, provide more realistic visualizations and walk-throughs
Building Design
- Apply a hand-sketched, graphic style to models, using the sketchy lines feature
- Include imagery in schedules to better convey graphical information
- Create and manage changes with improved tools to sketch and control revision cloud shapes
- Create more accurate documentation in 3D views using enhanced hidden lines capability
Civil Engineering
- Greater flexibility for designing and displaying corridor models
- More efficient creation of profile layouts
- Better production drafting to create deliverables more efficiently
- More consistency between the AutoCAD Civil 3-D and AutoCAD ribbon/command set
- Simpler ways to create custom subassemblies
- Streamlined geographic location functionality includes ability to capture and embed Online Map Data (e.g. aerial map information) for offline viewing and plotting
- Better interoperability and data exchange functionality for DWG and DGN files
Oil & Gas: Plant Design
- Center of Gravity (COG) functionality to identify and edit COG for piping models, spools or components and produce COG reports
- Fixed-length pipe modeling capability helps route fixed-length piping more easily
- Bill of Materials capability to create tables and linked annotation when composing orthographic drawings
Availability
Related Stories
High-rise Construction | Mar 16, 2015
NBBJ creates 'shadowless' skyscraper concept for proposed UK development
A team of architects from the London branch of NBBJ used computer algorithms to generate a dual-tower design that maximizes sunlight reflections to eliminate the buildings' shadows.
BIM and Information Technology | Mar 11, 2015
Google plans to use robots, cranes to manipulate modular offices at its new HQ
Its visions of “crabots” accentuate the search-engine giant’s recent fascination with robotics and automation.
Museums | Mar 5, 2015
A giant, silver loop in Dubai will house the Museum of the Future
The Sheikh of Dubai hopes the $136 million museum will serve as an incubator for ideas and real designs—a global destination for inventors and entrepreneurs.
BIM and Information Technology | Mar 4, 2015
Why China's CCTV building needed a WiFi retrofit
It took a year-long retrofit to get WiFi transmission issues solved at China's iconic skyscraper.
Energy Efficiency | Mar 4, 2015
DOE launches crowdsourcing website for technology innovators
The Oak Ridge National Laboratory launched a new crowdsourcing website called the Buildings Crowdsoucing Community to collect and share ideas by innovators for energy-efficient technologies to use in homes and buildings.
Sponsored | BIM and Information Technology | Mar 3, 2015
The great debate: Is 3D PDF really BIM?
You can pull apart buildings, cut through floors, and view simulated animation for assembly instructions all within a PDF.
BIM and Information Technology | Feb 23, 2015
9 best practices for effective laser scanning
JE Dunn’s National BIM Director, Trent Nichols, offers tips and advice for mastering the art of laser scanning.
BIM and Information Technology | Feb 10, 2015
Google's 3D scanning camera leaves the lab
Google is said to be partnering with LG to create a version of the technology for public release sometime this year.
BIM and Information Technology | Feb 8, 2015
BIM for safety: How to use BIM/VDC tools to prevent injuries on the job site
Gilbane, Southland Industries, Tocci, and Turner are among the firms to incorporate advanced 4D BIM safety assessment and planning on projects.


