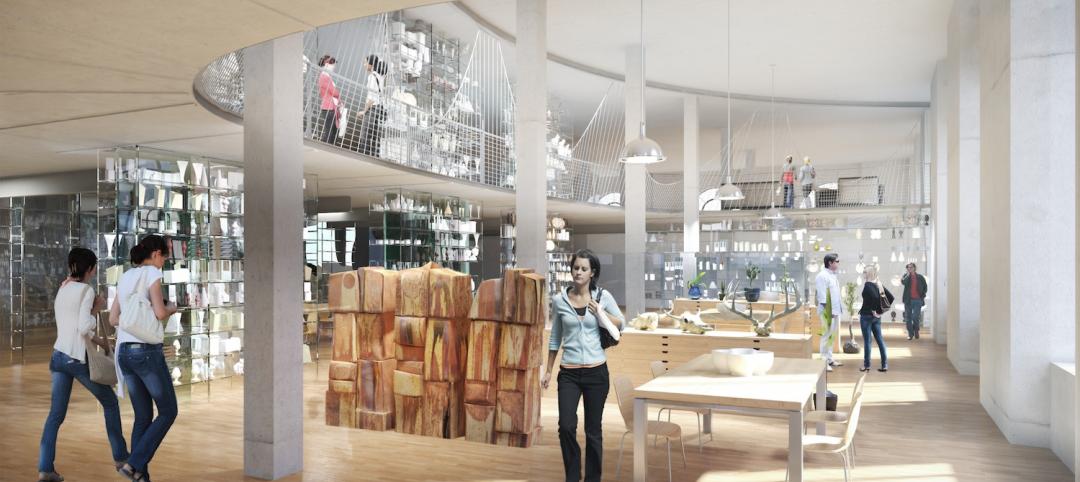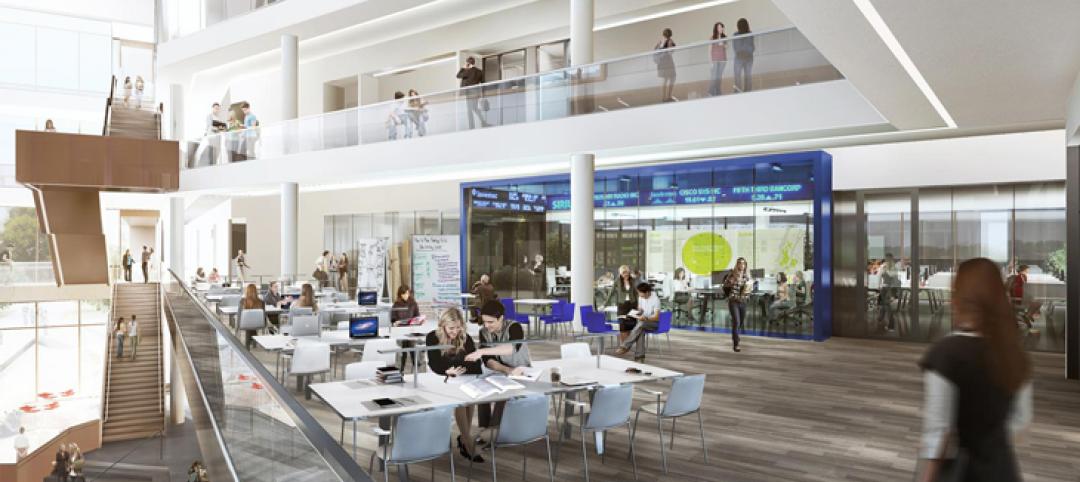The design of a new building that consolidates York University’s School of Continuing Studies into one location is a new architectural landmark at the Toronto school’s Keele Campus. “The design is emblematic of the school’s identity and culture, which is centered around accelerated professional growth in the face of a continuously evolving labor market,” according to a news release from Perkins&Will.
Previously dispersed in multiple locations around campus, the School of Continuing Studies, which is the largest school of its kind in Canada, serves students who are furthering their educational and professional development, and English language learners. The new centralized facility, described as “bold and twisted,” features modular learning clusters, bright collaboration spaces, a generous public plaza, and wellness amenities including a lactation room and prayer space.
“The building’s unique twisted form begins with a desire to create engaging public spaces, both within the building and at the scale of the campus,” says Andrew Frontini, lead designer and design director, Perkins&Will. “We responded to the neighboring buildings, road networks and pedestrian desire lines by nudging the building over to create a gateway plaza to the west and a discrete drop off zone to the east. With this, the twist was born! Each of the five floors rotates to lean out and shelter the public realm as well as engage people at the scale of the campus with a bold sculptural presence. Inside, the twist creates light filled spaces to engage outside of the classrooms. It’s a bold form, but one that is born out of a desire to build culture and community.”
A geometric design process articulated the dramatic contortion of the building by manipulating the rectangular floor plate around a common centroid. The rotation of the overall form introduces a two-way curve into the north and south facades.
The contortion of the building is emblematic of the way that the school supports professional growth in the face of a changing economic landscape. Designers aimed to build community and create a culture of connectivity, both internally and externally. The 120,000 sf building spans five floors and emerges from a new public plaza, creating a distinctive new gateway into the campus.
Inside, modular learning spaces can be adjusted to accommodate 16- to 120-seat classrooms. Classrooms are set inwards, creating learning clusters that leave open spaces at the light-filled perimeter. Interconnected lounges and open collaboration spaces support the school’s social learning approach. Classrooms can double as spaces for networking events with private sector companies and non-profit organizations.
On the building team:
Owner and/or developer: York University
Design architect: Perkins&Will
Architect of record: Perkins&Will
MEP engineer: Smith + Andersen
Structural engineer: Entuitive
General contractor/construction manager: Aquicon Construction








Related Stories
| Nov 3, 2014
An ancient former post office in Portland, Ore., provides an even older art college with a new home
About seven years ago, The Pacific Northwest College of Art, the oldest art college in Portland, was evaluating its master plan with an eye towards expanding and upgrading its campus facilities. A board member brought to the attention of the college a nearby 134,000-sf building that had once served as the city’s original post office.
| Oct 16, 2014
Perkins+Will white paper examines alternatives to flame retardant building materials
The white paper includes a list of 193 flame retardants, including 29 discovered in building and household products, 50 found in the indoor environment, and 33 in human blood, milk, and tissues.
| Oct 15, 2014
Harvard launches ‘design-centric’ center for green buildings and cities
The impetus behind Harvard's Center for Green Buildings and Cities is what the design school’s dean, Mohsen Mostafavi, describes as a “rapidly urbanizing global economy,” in which cities are building new structures “on a massive scale.”
| Oct 14, 2014
Proven 6-step approach to treating historic windows
This course provides step-by-step prescriptive advice to architects, engineers, and contractors on when it makes sense to repair or rehabilitate existing windows, and when they should advise their building owner clients to consider replacement.
| Oct 12, 2014
AIA 2030 commitment: Five years on, are we any closer to net-zero?
This year marks the fifth anniversary of the American Institute of Architects’ effort to have architecture firms voluntarily pledge net-zero energy design for all their buildings by 2030.
| Sep 24, 2014
Architecture billings see continued strength, led by institutional sector
On the heels of recording its strongest pace of growth since 2007, there continues to be an increasing level of demand for design services signaled in the latest Architecture Billings Index.
| Sep 22, 2014
4 keys to effective post-occupancy evaluations
Perkins+Will's Janice Barnes covers the four steps that designers should take to create POEs that provide design direction and measure design effectiveness.
| Sep 22, 2014
Sound selections: 12 great choices for ceilings and acoustical walls
From metal mesh panels to concealed-suspension ceilings, here's our roundup of the latest acoustical ceiling and wall products.
| Sep 17, 2014
New hub on campus: Where learning is headed and what it means for the college campus
It seems that the most recent buildings to pop up on college campuses are trying to do more than just support academics. They are acting as hubs for all sorts of on-campus activities, writes Gensler's David Broz.















