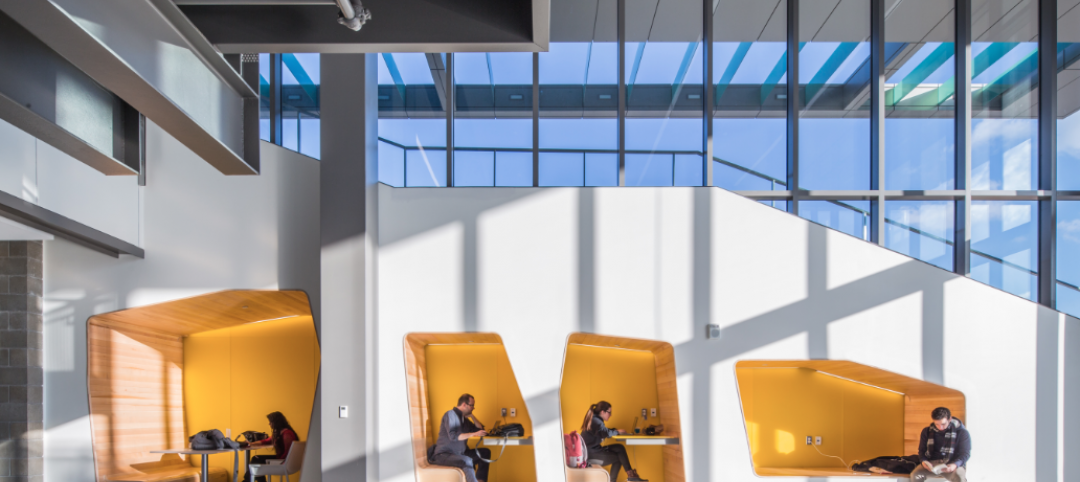The design of a new building that consolidates York University’s School of Continuing Studies into one location is a new architectural landmark at the Toronto school’s Keele Campus. “The design is emblematic of the school’s identity and culture, which is centered around accelerated professional growth in the face of a continuously evolving labor market,” according to a news release from Perkins&Will.
Previously dispersed in multiple locations around campus, the School of Continuing Studies, which is the largest school of its kind in Canada, serves students who are furthering their educational and professional development, and English language learners. The new centralized facility, described as “bold and twisted,” features modular learning clusters, bright collaboration spaces, a generous public plaza, and wellness amenities including a lactation room and prayer space.
“The building’s unique twisted form begins with a desire to create engaging public spaces, both within the building and at the scale of the campus,” says Andrew Frontini, lead designer and design director, Perkins&Will. “We responded to the neighboring buildings, road networks and pedestrian desire lines by nudging the building over to create a gateway plaza to the west and a discrete drop off zone to the east. With this, the twist was born! Each of the five floors rotates to lean out and shelter the public realm as well as engage people at the scale of the campus with a bold sculptural presence. Inside, the twist creates light filled spaces to engage outside of the classrooms. It’s a bold form, but one that is born out of a desire to build culture and community.”
A geometric design process articulated the dramatic contortion of the building by manipulating the rectangular floor plate around a common centroid. The rotation of the overall form introduces a two-way curve into the north and south facades.
The contortion of the building is emblematic of the way that the school supports professional growth in the face of a changing economic landscape. Designers aimed to build community and create a culture of connectivity, both internally and externally. The 120,000 sf building spans five floors and emerges from a new public plaza, creating a distinctive new gateway into the campus.
Inside, modular learning spaces can be adjusted to accommodate 16- to 120-seat classrooms. Classrooms are set inwards, creating learning clusters that leave open spaces at the light-filled perimeter. Interconnected lounges and open collaboration spaces support the school’s social learning approach. Classrooms can double as spaces for networking events with private sector companies and non-profit organizations.
On the building team:
Owner and/or developer: York University
Design architect: Perkins&Will
Architect of record: Perkins&Will
MEP engineer: Smith + Andersen
Structural engineer: Entuitive
General contractor/construction manager: Aquicon Construction








Related Stories
University Buildings | Oct 16, 2015
Competency-based learning: A glimpse into the future of higher education?
For better or worse, the higher education experience for many young Millennials and Gen Zers will not resemble the four-year, life-altering experience that we enjoyed—it’s just too costly.
University Buildings | Sep 21, 2015
Vietnamese university to turn campus into ‘terraced forest’
Pockets of plantings will be dispersed throughout the staggered floors of the building, framing the expansive courtyard at its center.
University Buildings | Sep 21, 2015
6 lessons in campus planning
For campus planning, focus typically falls on repairing the bricks and mortar without consideration of program priorities. Gensler's Pamela Delphenich offers helpful tips and advice.
Mixed-Use | Aug 26, 2015
Innovation districts + tech clusters: How the ‘open innovation’ era is revitalizing urban cores
In the race for highly coveted tech companies and startups, cities, institutions, and developers are teaming to form innovation hot pockets.
University Buildings | Aug 13, 2015
Best of Education Design: 9 projects named AIA Education Facility Design Award winners
Georgia Tech's Clough Commons, Boston's Berklee Tower, and seven other facilities were honored for aiding learning and demonstrating excellent architectural design.
Giants 400 | Aug 7, 2015
UNIVERSITY SECTOR GIANTS: Collaboration, creativity, technology—hallmarks of today’s campus facilities
At a time when competition for the cream of the student/faculty crop is intensifying, colleges and universities must recognize that students and parents are coming to expect an education environment that foments collaboration, according to BD+C's 2015 Giants 300 report.
Contractors | Jul 29, 2015
Consensus Construction Forecast: Double-digit growth expected for commercial sector in 2015, 2016
Despite the adverse weather conditions that curtailed design and construction activity in the first quarter of the year, the overall construction market has performed extremely well to date, according to AIA's latest Consensus Construction Forecast.
University Buildings | Jul 28, 2015
OMA designs terraced sports center for UK's Brighton College
Designs for what will be the biggest construction project in the school’s 170-year history feature a rectangular building at the edge of the school’s playing field. A running track is planned for the building’s roof, while sports facilities will be kept underneath.
University Buildings | Jul 21, 2015
Maker spaces: Designing places to test, break, and rebuild
Gensler's Kenneth Fisher and Keller Roughton highlight recent maker space projects at MIT and the University of Nebraska that provide just the right mix of equipment, tools, spaces, and disciplines to spark innovation.
University Buildings | Jul 2, 2015
Design for new pavilion in Toronto includes a ‘peel-away’ façade
An architect's proposal for a renovation of the main office building at the Ontario College of Art and Design features a façade that fans out from the edges of the building, like it’s opening up to visitors.
















