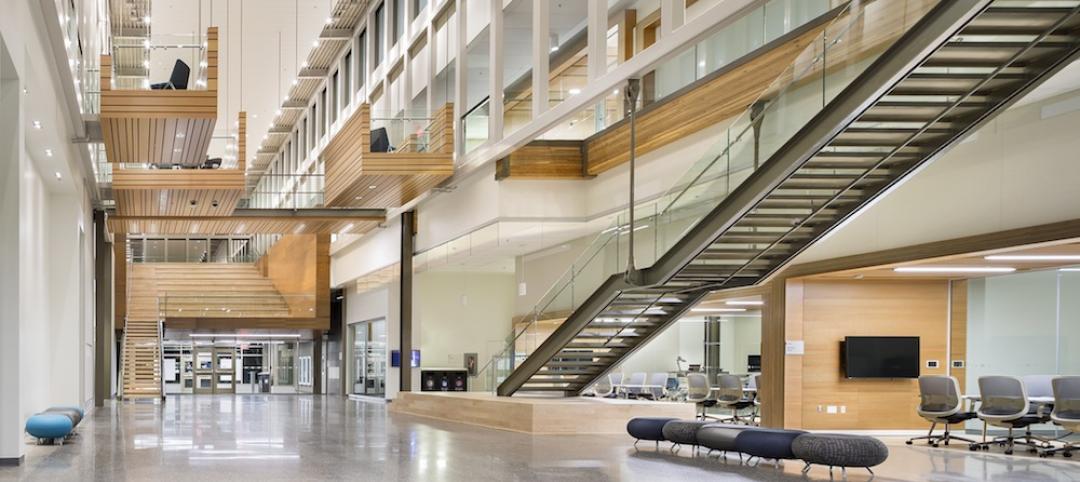The design of a new building that consolidates York University’s School of Continuing Studies into one location is a new architectural landmark at the Toronto school’s Keele Campus. “The design is emblematic of the school’s identity and culture, which is centered around accelerated professional growth in the face of a continuously evolving labor market,” according to a news release from Perkins&Will.
Previously dispersed in multiple locations around campus, the School of Continuing Studies, which is the largest school of its kind in Canada, serves students who are furthering their educational and professional development, and English language learners. The new centralized facility, described as “bold and twisted,” features modular learning clusters, bright collaboration spaces, a generous public plaza, and wellness amenities including a lactation room and prayer space.
“The building’s unique twisted form begins with a desire to create engaging public spaces, both within the building and at the scale of the campus,” says Andrew Frontini, lead designer and design director, Perkins&Will. “We responded to the neighboring buildings, road networks and pedestrian desire lines by nudging the building over to create a gateway plaza to the west and a discrete drop off zone to the east. With this, the twist was born! Each of the five floors rotates to lean out and shelter the public realm as well as engage people at the scale of the campus with a bold sculptural presence. Inside, the twist creates light filled spaces to engage outside of the classrooms. It’s a bold form, but one that is born out of a desire to build culture and community.”
A geometric design process articulated the dramatic contortion of the building by manipulating the rectangular floor plate around a common centroid. The rotation of the overall form introduces a two-way curve into the north and south facades.
The contortion of the building is emblematic of the way that the school supports professional growth in the face of a changing economic landscape. Designers aimed to build community and create a culture of connectivity, both internally and externally. The 120,000 sf building spans five floors and emerges from a new public plaza, creating a distinctive new gateway into the campus.
Inside, modular learning spaces can be adjusted to accommodate 16- to 120-seat classrooms. Classrooms are set inwards, creating learning clusters that leave open spaces at the light-filled perimeter. Interconnected lounges and open collaboration spaces support the school’s social learning approach. Classrooms can double as spaces for networking events with private sector companies and non-profit organizations.
On the building team:
Owner and/or developer: York University
Design architect: Perkins&Will
Architect of record: Perkins&Will
MEP engineer: Smith + Andersen
Structural engineer: Entuitive
General contractor/construction manager: Aquicon Construction








Related Stories
Office Buildings | Jun 10, 2016
Form4 designs curved roofs for project at Stanford Research Park
Fabricated of painted recycled aluminum, the wavy roofs at the Innovation Curve campus will symbolize the R&D process and make four buildings more sustainable.
University Buildings | Jun 9, 2016
Designing for interdisciplinary communication in university buildings
Bringing people together remains the main objective when designing academic projects. SRG Design Principal Kent Duffy encourages interaction and discovery with a variety of approaches.
Building Team Awards | May 31, 2016
Gonzaga's new student center is a bustling social hub
Retail mall features, comfortable furniture, and floor-to-ceiling glass add vibrancy to the new John J. Hemmingson Center.
University Buildings | May 26, 2016
U. of Chicago approves Diller Scofidio + Renfro design for new campus building
With a two-story base and 165-foot tower, the Rubenstein Forum will have room for informal meetings, lectures, and other university events.
University Buildings | Apr 27, 2016
SmithGroupJJR’s Electrical and Computer Engineering Building named 2016 Lab of the Year
Sustainable features like chilled beams and solar screens help the University of Illinois research facility use 50% less energy than minimum building energy efficiency standards.
University Buildings | Apr 25, 2016
New University of Calgary research center features reconfigurable 'spine'
The heart of the Taylor Institute can be anything from a teaching lab to a 400-seat theater.
University Buildings | Apr 13, 2016
Technology defines growth at Ringling College of Arts & Design
Named America's “most wired campus" in 2014, Ringling is adding a library, visual arts center, soundstage, and art museum.
University Buildings | Apr 13, 2016
5 ways universities use new buildings to stay competitive
From incubators to innovation centers, schools desire ‘iconic gateways’ that appeal to students, faculty, entrepreneurs, and the community.
University Buildings | Apr 4, 2016
3 key trends in student housing for Boston’s higher education community
The city wants to add 18,500 student residence beds by the year 2030. CannonDesign's Lynne Deninger identifies three strategies that will help schools maximize value over the next decade or so.
University Buildings | Mar 15, 2016
Behnisch Architekten designs Harvard’s proposed Science and Engineering Complex
The 497,000-sf building will be the home of the John A. Paulson School of Engineering and Applied Sciences.

















