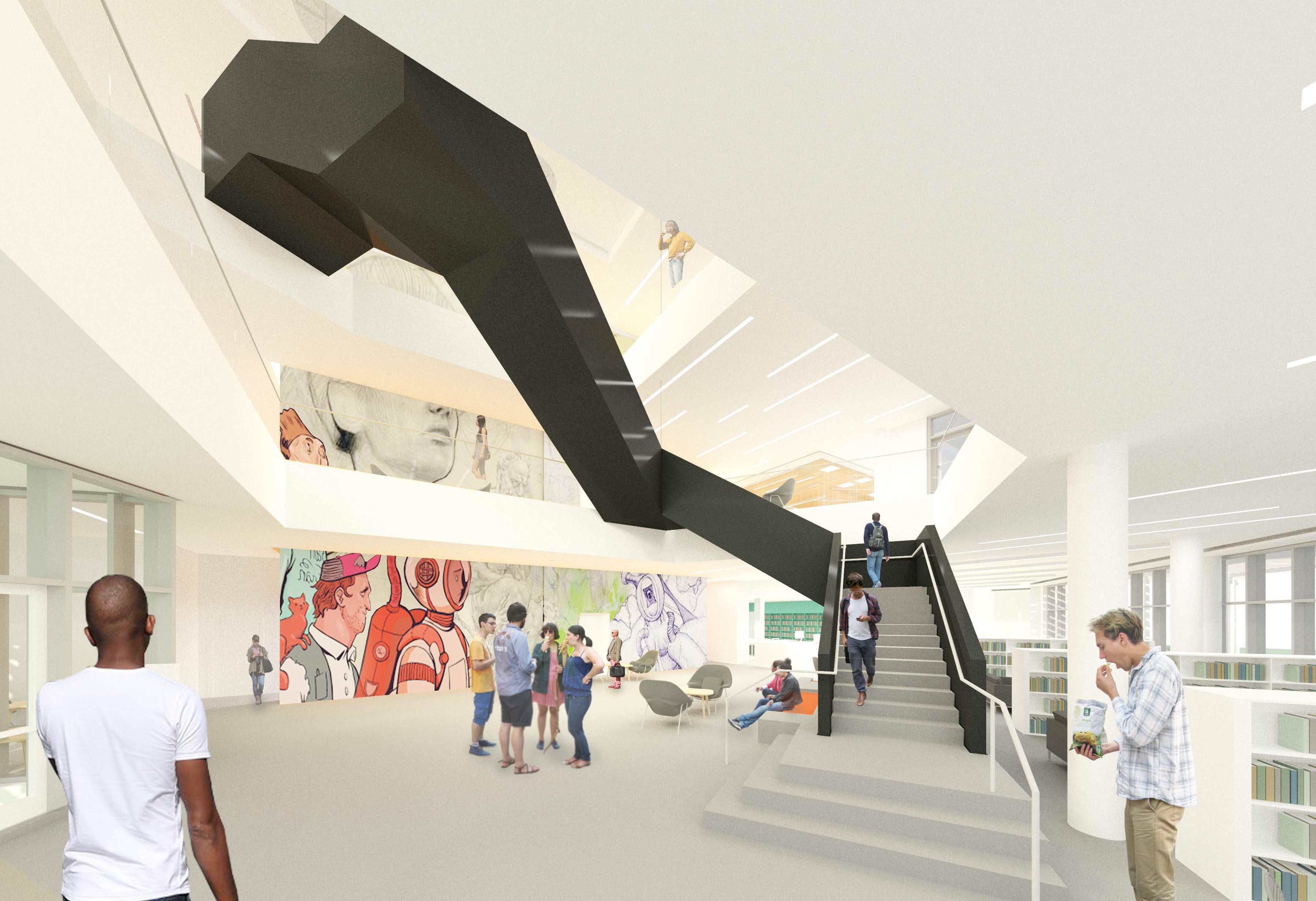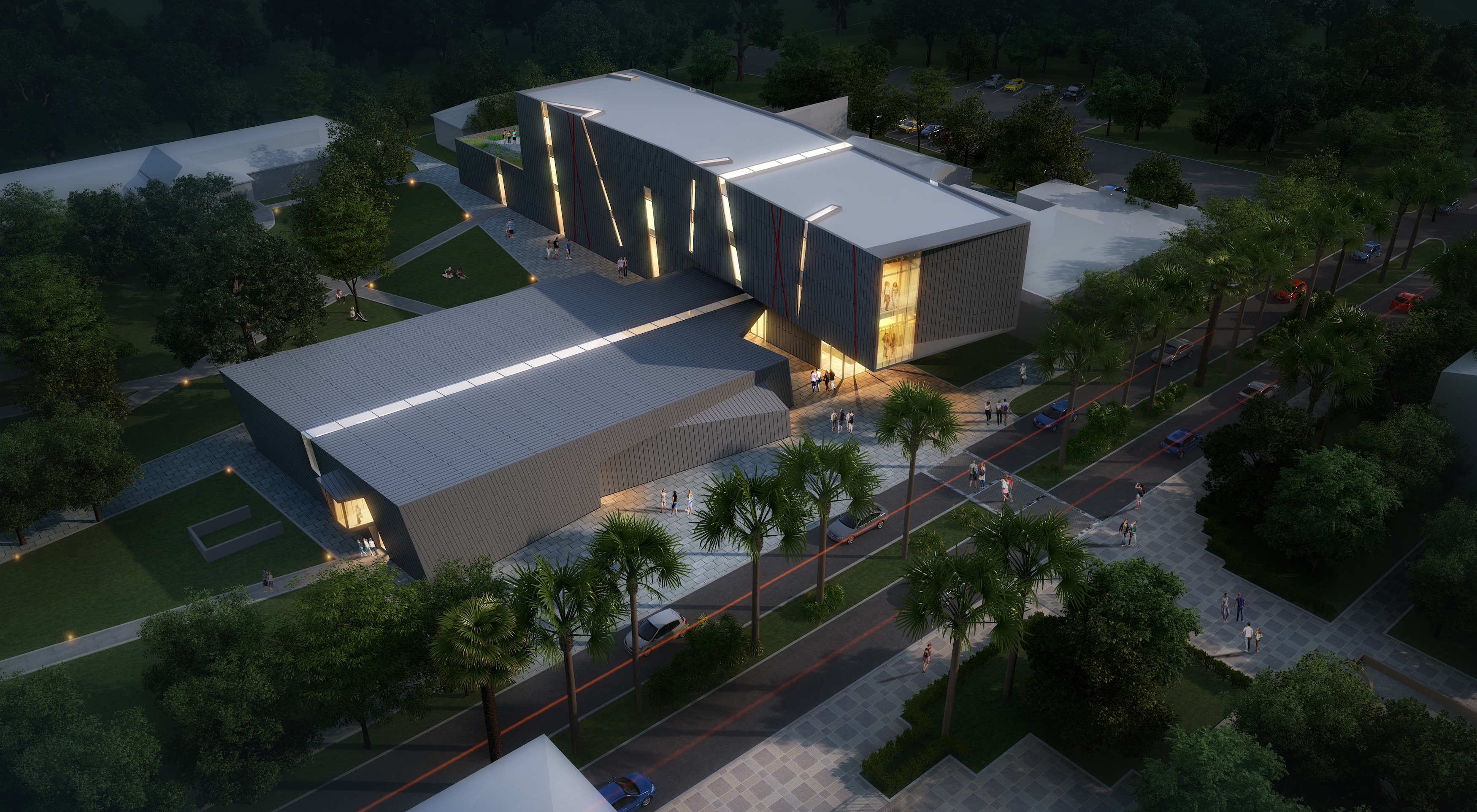When Larry Thompson became President of Ringling College of Arts & Design, Sarasota, Fla., 16 years ago, it had 850 students. Thompson recalls worrying, at the time, about the viability of the school’s business model. “Private schools that survive are those that move into the top tier,” he says.
So his administration drew up a strategic plan in 2004 that focused on investing in technology, and defraying the cost by increasing its enrollment. Within three years, the school had expanded to 11 majors, from seven, and was on its way to growing its student body to 1,300, where it stands today.
To support that growth, Ringling has engaged in an aggressive building campaign, with some projects providing revenue streams.
Its first new building, completed in 2006, was a 75,000-sf student center with a rent-generating residence hall. An entire floor of the facility was allocated for computer animation and game art, which has since emerged as a major program. The walls are decorated with posters of movies that alumni have worked on. “It became an important part of Ringling’s branding,” says Thompson.
 Interior of Ringling's new $18 million, 46,000-sf library. Click image to enlarge.
Interior of Ringling's new $18 million, 46,000-sf library. Click image to enlarge.
In 2010, the college completed a 75,000-sf academic center primarily for new majors, which included one of the country’s first business-art design programs. One floor of the building is dedicated to motion design, others to graphic design and drawing studios.
Apparently, the school’s investment is paying off, as U.S. News & World Report in 2014 cited Ringling as America’s “most wired campus.”
The college isn’t finished expanding, either. It has four construction projects under way:
- An $18 million, 46,000-sf library, scheduled to open this fall, that is designed by Shepley Bulfinch to adapt to new technologies as they emerge.
- The Richard and Barbara Basch Visual Arts Center, designed by Sweet Sparkman Architects and scheduled to open by year’s end. It will house advanced tools and facilities for woodworking, glass, ceramics, printmaking, photography, and digital fabrication, in addition to gallery space.
- A 25,000-sf film soundstage and 5,000-sf post-production space, designed by DSDG Architects. When it opens next year, the space will expand the campus’s Studio Lab program, which brings industry professionals to Sarasota to mentor students.
- The Sarasota Museum of Art, designed by Apex Studio Suarez, with The Lawson Group as architect of record. It is an adaptive reuse of a historic high school that hadn’t been used in 20 years. When it opens in early 2017, one third of the 57,000-sf building will be used for museum exhibits, with the rest of the space allocated to continuing education—again, another revenue stream. (For most of its projects, Ringling uses Willis Construction as its GC.)
The museum wasn’t in Ringling’s original strategic plans. But, as Thompson explains, “it presented an opportunity for us to tap into the Sarasota community,” many of whose members collect art and engage the campus.
When Thompson presented the museum project to the school’s board, “I told them to think of it as our football field,” in terms of revenue potential. “They got it.”
 The Richard and Barbara Basch Visual Arts Center. Click image to enlarge.
The Richard and Barbara Basch Visual Arts Center. Click image to enlarge.
Related Stories
Libraries | Oct 30, 2024
Reasons to reinvent the Midcentury academic library
DLR Group's Interior Design Leader Gretchen Holy, Assoc. IIDA, shares the idea that a designer's responsibility to embrace a library’s history, respect its past, and create an environment that will serve student populations for the next 100 years.
Healthcare Facilities | Oct 18, 2024
7 design lessons for future-proofing academic medical centers
HOK’s Paul Strohm and Scott Rawlings and Indiana University Health’s Jim Mladucky share strategies for planning and designing academic medical centers that remain impactful for generations to come.
University Buildings | Oct 15, 2024
Recreation and wellness are bedfellows in new campus student centers
Student demands for amenities and services that address their emotional and mental wellbeing are impacting new development on college campuses that has led to recreation centers with wellness portfolios.
Higher Education | Oct 14, 2024
Higher education design for the first-gen college student
In this Design Collaborative blog, Yogen Solanki, Assoc. AIA, shares how architecture and design can help higher education institutions address some of the challenges faced by first-generation students.
University Buildings | Oct 9, 2024
Des Moines University Medicine and Health Sciences opens a new 88-acre campus
Des Moines University Medicine and Health Sciences has opened a new campus spanning 88 acres, over three times larger than its previous location. Designed by RDG Planning & Design and built by Turner Construction, the $260 million campus features technology-rich, flexible educational spaces that promote innovative teaching methods, expand research activity, and enhance clinical services. The campus includes four buildings connected with elevated pathways and totaling 382,000 sf.
University Buildings | Oct 4, 2024
Renovations are raising higher education campuses to modern standards
AEC higher ed Giants report working on a variety of building types, from performing arts centers and libraries to business schools. Hybrid learning is seemingly here to stay. And where possible, these projects address wellness and mental health concerns.
Museums | Oct 1, 2024
UT Dallas opens Morphosis-designed Crow Museum of Asian Art
In Richardson, Tex., the University of Texas at Dallas has opened a second location for the Crow Museum of Asian Art—the first of multiple buildings that will be part of a 12-acre cultural district. When completed, the arts and performance complex, called the Edith and Peter O’Donnell Jr. Athenaeum, will include two museums, a performance hall and music building, a grand plaza, and a dedicated parking structure on the Richardson campus.
Higher Education | Sep 30, 2024
Studio Gang turns tobacco warehouse into the new home of the University of Kentucky’s College of Design
Studio Gang has completed the Gray Design Building, the new home of the University of Kentucky’s College of Design. In partnership with K. Norman Berry Associates Architects, Studio Gang has turned a former tobacco warehouse into a contemporary facility for interdisciplinary learning and collaboration.
University Buildings | Sep 24, 2024
Texas Christian University opens new medical school building
The facility is designed and programmed to anticipate advances in medicine and technology.
Designers | Sep 20, 2024
The growing moral responsibility of designing for shade
Elliot Glassman, AIA, NCARB, LEED AP BD+C, CPHD, Building Performance Leader, CannonDesign, makes the argument for architects to consider better shade solutions through these four strategies.

















