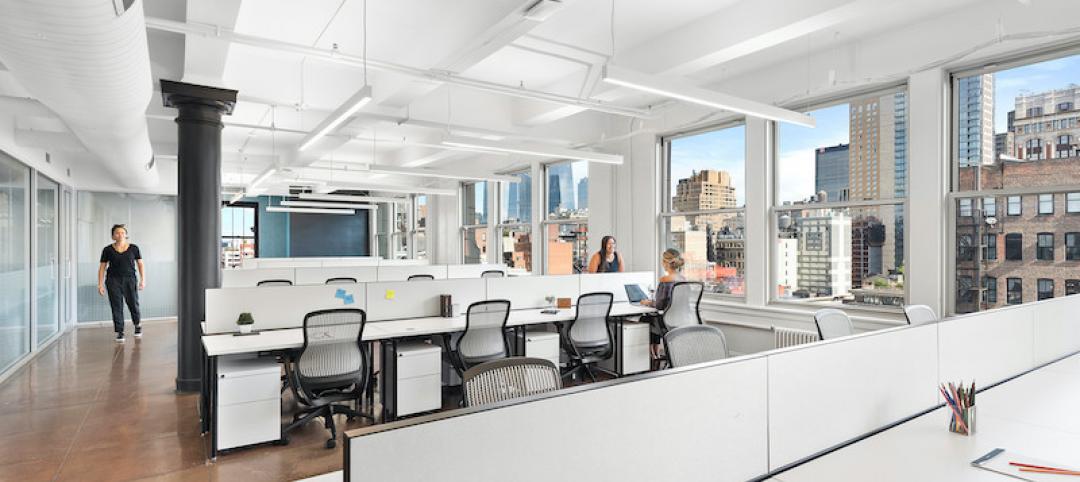The Vermont Department of Health and the University of Vermont in late October held ribbon-cutting ceremonies for a 60,000-sf public health laboratory that is nearly twice the size of the 62-year-old lab it replaces. The laboratory will be used to perform a wide range of analyses to detect biological, toxicological, chemical, and radiological threats to the health of the population, from testing for rabies, West Nile, pertussis and salmonella to water and food contaminants.
The new $31 million facility, located at the Colchester Business and Technology Park, took 18 months from its notice to proceed to its completion. It is distinguished by highly specialized Biosafety Level 3 and Animal Biosafety Level 3 (BSL-3 and ABSL-3) laboratories, as well as high-performance building enclosure, mechanical, electrical, plumbing and fire suppression systems to conduct specialized laboratory work.
That mechanical system accounted for about 40% of the project’s total cost, and posed the biggest installation challenge for Vermont-based PC Construction, the contractor on this project, according to Matt Cooke, PC’s senior project manager. “The building’s ‘penthouse’ is all mechanical, and the facility is jammed-packed with air recovery and exchange equipment.
He says that “to make everything fit,” PC and the Building Team did extensive BIM modeling That team consisted of HDR (architectural design), Scott & Partners (exterior envelope), Krebs & Lansing (civil engineering), Zero by Design (energy consultation), as well as the State of Vermont Department of Building and General Services and the university (owners).

Westphalen Photography
PC Construction has built a number “clean rooms” in the past, but nothing as elaborate as this facility, which includes one of the few BSL3 labs in the country, says Cooke. He notes that some of the lab space requires zero leakage, so everything—including the electrical boxes and windows—needed to be sealed. Cooke adds that what also makes the facility unique are its “systems and automated controls” for the anterooms and air exchange machinery.
The building sits on a foundation supported by 180 H-piles that are driven to depths of between 70 and 90 feet. The original plans called for piles that would only need to be 60 to 65 feet deep. “But once we got out there and started drilling,” Cooke says PC found that the geological survey hadn’t sufficiently taken into account the location of underground rocks, which dictated far-deeper piles.
The facility design called for its six flue-gas stacks to be 75 feet above ground, which required FAA approval and a non-reflective coating due to their height and proximity to Burlington International Airport.

Westphalen Photography
PC Construction
PC Construction
PC Construction
Related Stories
Architects | Mar 4, 2020
Yvonne Farrell and Shelley McNamara receive the 2020 Pritzker Architecture Prize
As architects and educators since the 1970s, Farrell and McNamara create spaces that are at once respectful and new.
Education Facilities | Mar 3, 2020
Carisima Koenig, AIA, joins Perkins Eastman as Associate Higher Education Practice Leader
Perkins Eastman as Associate Higher Education Practice Leader
Architects | Mar 2, 2020
Two ‘firsts’ for Sasaki and LEO A DALY
Following an industry trend, the firms hire chiefs of technology and sustainability, respectively.
Architects | Feb 26, 2020
Seven architects aim to design the “newsstand of the future”
The winning project will be created and presented during Milan Design Week 2020.
Architects | Feb 24, 2020
Design for educational equity
Can architecture not only shape lives, but contribute to a more equitable and just society for marginalized people?
AEC Tech | Feb 22, 2020
Investor interest in the built environment not quite as avid in 2019
Builtworlds’ annual list of venture deals led by workspace providers.
Modular Building | Feb 16, 2020
On the West Coast, prefab gains ground for speedier construction
Gensler has been working with component supplier Clark Pacific on several projects.
AEC Tech | Feb 13, 2020
Exclusive research: Download the final report for BD+C's Giants 300 Technology and Innovation Study
This survey of 130 of the nation's largest architecture, engineering, and construction firms tracks the state of AEC technology adoption and innovation initiatives at the AEC Giants.
Office Buildings | Feb 11, 2020
Forget Class A: The opportunity is with Class B and C office properties
There’s money to be made in rehabbing Class B and Class C office buildings, according to a new ULI report.
Architects | Feb 6, 2020
NBBJ acquires immersive technology design studio ESI Design
NBBJ has acquired experience design studio ESI Design. The acquisition signals a new era where buildings will be transformed into immersive and interactive digital experiences that engage and delight.

















