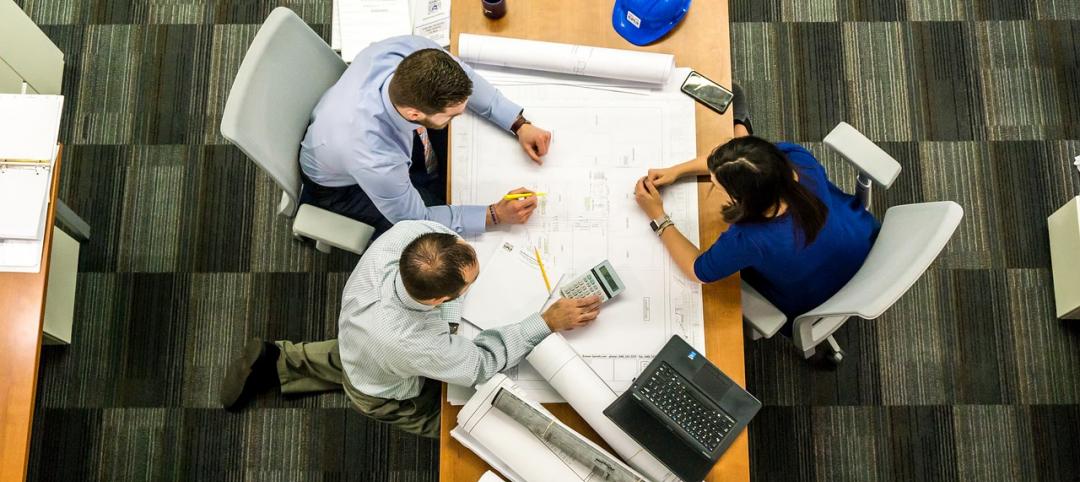The Vermont Department of Health and the University of Vermont in late October held ribbon-cutting ceremonies for a 60,000-sf public health laboratory that is nearly twice the size of the 62-year-old lab it replaces. The laboratory will be used to perform a wide range of analyses to detect biological, toxicological, chemical, and radiological threats to the health of the population, from testing for rabies, West Nile, pertussis and salmonella to water and food contaminants.
The new $31 million facility, located at the Colchester Business and Technology Park, took 18 months from its notice to proceed to its completion. It is distinguished by highly specialized Biosafety Level 3 and Animal Biosafety Level 3 (BSL-3 and ABSL-3) laboratories, as well as high-performance building enclosure, mechanical, electrical, plumbing and fire suppression systems to conduct specialized laboratory work.
That mechanical system accounted for about 40% of the project’s total cost, and posed the biggest installation challenge for Vermont-based PC Construction, the contractor on this project, according to Matt Cooke, PC’s senior project manager. “The building’s ‘penthouse’ is all mechanical, and the facility is jammed-packed with air recovery and exchange equipment.
He says that “to make everything fit,” PC and the Building Team did extensive BIM modeling That team consisted of HDR (architectural design), Scott & Partners (exterior envelope), Krebs & Lansing (civil engineering), Zero by Design (energy consultation), as well as the State of Vermont Department of Building and General Services and the university (owners).

Westphalen Photography
PC Construction has built a number “clean rooms” in the past, but nothing as elaborate as this facility, which includes one of the few BSL3 labs in the country, says Cooke. He notes that some of the lab space requires zero leakage, so everything—including the electrical boxes and windows—needed to be sealed. Cooke adds that what also makes the facility unique are its “systems and automated controls” for the anterooms and air exchange machinery.
The building sits on a foundation supported by 180 H-piles that are driven to depths of between 70 and 90 feet. The original plans called for piles that would only need to be 60 to 65 feet deep. “But once we got out there and started drilling,” Cooke says PC found that the geological survey hadn’t sufficiently taken into account the location of underground rocks, which dictated far-deeper piles.
The facility design called for its six flue-gas stacks to be 75 feet above ground, which required FAA approval and a non-reflective coating due to their height and proximity to Burlington International Airport.

Westphalen Photography
PC Construction
PC Construction
PC Construction
Related Stories
Architects | Jun 24, 2019
Clayco combines architecture and design assets into one business unit
Lamar Johnson Collaborative adds BatesForum.
Architects | Jun 14, 2019
Making public facilities more public
Municipal facilities must strike a delicate balance between openness and security.
Architects | Jun 4, 2019
Big design, small budget: These are the best small projects for 2019
Bjarke Ingels Group's prototype mountainside cabin and Fieldwork's forest pedestrian bridges are among 12 projects honored by AIA's Small Project Practitioners group.
Architects | Apr 26, 2019
Designing for the final frontier: Space architecture
Colonizing Mars is an exciting possibility in the not-too-distant future, and architects will play a vital role in making it a reality, despite the plethora of challenges that need to be overcome.
Architects | Apr 12, 2019
Bipartisan 'Invest in America Act' gains industry support
The bill would attract as much as $125 billion investment for buildings, infrastructure.
Office Buildings | Apr 8, 2019
It’s time for office amenities to get to work
Amenities with the greatest impact on effectiveness and experience are those that directly support the work needs of individual employees and their teams.
Industry Research | Apr 8, 2019
New research finds benefits to hiring architectural services based on qualifications
Government agencies gain by evaluating beyond price, according to a new Dodge survey of government officials.
Architects | Mar 17, 2019
HMC Architects sets up a ‘design lab’ to explore new ideas
The goal is for project team members to collaborate earlier to inspire innovation.
Architects | Mar 12, 2019
Thrown a curve: Fitting a restaurant into spherical dome was the design challenge for Willmott’s Ghost
The Seattle eatery nests inside the conservatories on Amazon’s massive campus.

















