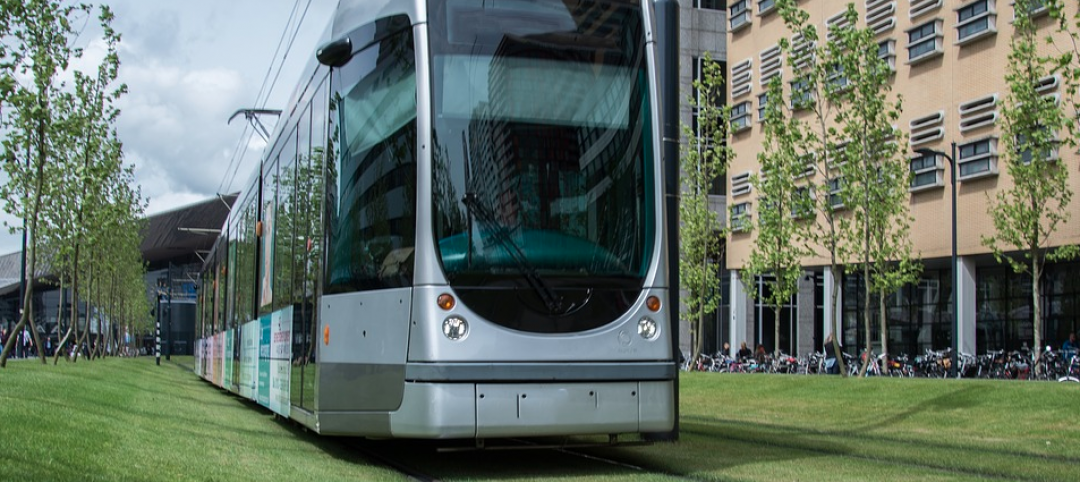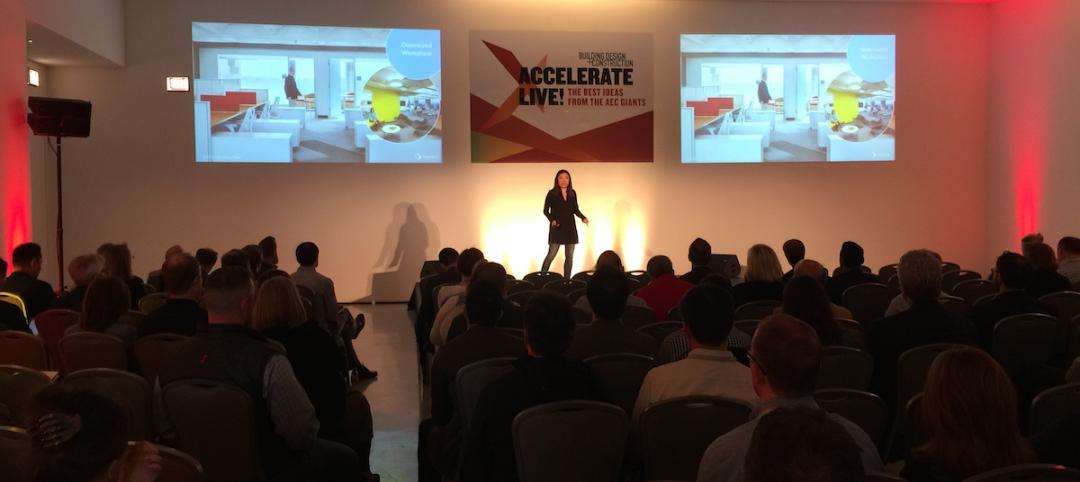The Vermont Department of Health and the University of Vermont in late October held ribbon-cutting ceremonies for a 60,000-sf public health laboratory that is nearly twice the size of the 62-year-old lab it replaces. The laboratory will be used to perform a wide range of analyses to detect biological, toxicological, chemical, and radiological threats to the health of the population, from testing for rabies, West Nile, pertussis and salmonella to water and food contaminants.
The new $31 million facility, located at the Colchester Business and Technology Park, took 18 months from its notice to proceed to its completion. It is distinguished by highly specialized Biosafety Level 3 and Animal Biosafety Level 3 (BSL-3 and ABSL-3) laboratories, as well as high-performance building enclosure, mechanical, electrical, plumbing and fire suppression systems to conduct specialized laboratory work.
That mechanical system accounted for about 40% of the project’s total cost, and posed the biggest installation challenge for Vermont-based PC Construction, the contractor on this project, according to Matt Cooke, PC’s senior project manager. “The building’s ‘penthouse’ is all mechanical, and the facility is jammed-packed with air recovery and exchange equipment.
He says that “to make everything fit,” PC and the Building Team did extensive BIM modeling That team consisted of HDR (architectural design), Scott & Partners (exterior envelope), Krebs & Lansing (civil engineering), Zero by Design (energy consultation), as well as the State of Vermont Department of Building and General Services and the university (owners).

Westphalen Photography
PC Construction has built a number “clean rooms” in the past, but nothing as elaborate as this facility, which includes one of the few BSL3 labs in the country, says Cooke. He notes that some of the lab space requires zero leakage, so everything—including the electrical boxes and windows—needed to be sealed. Cooke adds that what also makes the facility unique are its “systems and automated controls” for the anterooms and air exchange machinery.
The building sits on a foundation supported by 180 H-piles that are driven to depths of between 70 and 90 feet. The original plans called for piles that would only need to be 60 to 65 feet deep. “But once we got out there and started drilling,” Cooke says PC found that the geological survey hadn’t sufficiently taken into account the location of underground rocks, which dictated far-deeper piles.
The facility design called for its six flue-gas stacks to be 75 feet above ground, which required FAA approval and a non-reflective coating due to their height and proximity to Burlington International Airport.

Westphalen Photography
PC Construction
PC Construction
PC Construction
Related Stories
Office Buildings | Jul 17, 2018
Transwestern report: Office buildings near transit earn 65% higher lease rates
Analysis of 15 major metros shows the average rent in central business districts was $43.48/sf for transit-accessible buildings versus $26.01/sf for car-dependent buildings.
Architects | Jul 10, 2018
AEC marketing fundamentals can still have a role in winning new business
In our Internet-fueled world, it’s easy to get distracted by the latest online tools. But the boring stuff is still important, and you don’t want to lose sight of old-school techniques that are just as persuasive now as they were a few decades ago.
Adaptive Reuse | Jul 9, 2018
Work, park, live: Inside Cincinnati’s parking garage turned lifestyle hotel
The Summit hotel and conference center is a converted parking garage that was once a factory.
Architects | Jun 28, 2018
Designing successful maker spaces
The challenge is to design makerspaces that work, spaces that function as a tool for educators to produce better students.
Architects | Jun 27, 2018
Steven A. Lichtenberger joins Leo A Daly as President
He will lead the firm’s global planning, architecture, engineering, and interiors practice worldwide.
Accelerate Live! | Jun 24, 2018
Watch all 19 Accelerate Live! talks on demand
BD+C’s second annual Accelerate Live! AEC innovation conference (May 10, 2018, Chicago) featured talks on AI for construction scheduling, regenerative design, the micro-buildings movement, post-occupancy evaluation, predictive visual data analytics, digital fabrication, and more. Take in all 19 talks on demand.
Building Team | Jun 22, 2018
What owners should know before choosing the design-build project delivery method
Outside of drawing up a well-written contract, owners often overlook a key attribute that can significantly impact the success of a design-build project, writes Skanska’s Julie Hyson.
Architects | Jun 14, 2018
Chicago Architecture Center sets Aug. 31 as opening date
The Center is located at 111 E. Wacker Drive.
Multifamily Housing | Jun 13, 2018
Multifamily visionaries: KTGY’s extraordinary expectations
KTGY Architecture + Planning keeps pushing the boundaries of multifamily housing design in the U.S., Asia, and the Middle East.
| Jun 11, 2018
Accelerate Live! talk: Regenerative design — When sustainability is not enough
In this 15-minute talk at BD+C’s Accelerate Live! conference (May 10, 2018, Chicago), HMC’s Eric Carbonnier poses the question: What if buildings could actually rejuvenate ecosystems?
















