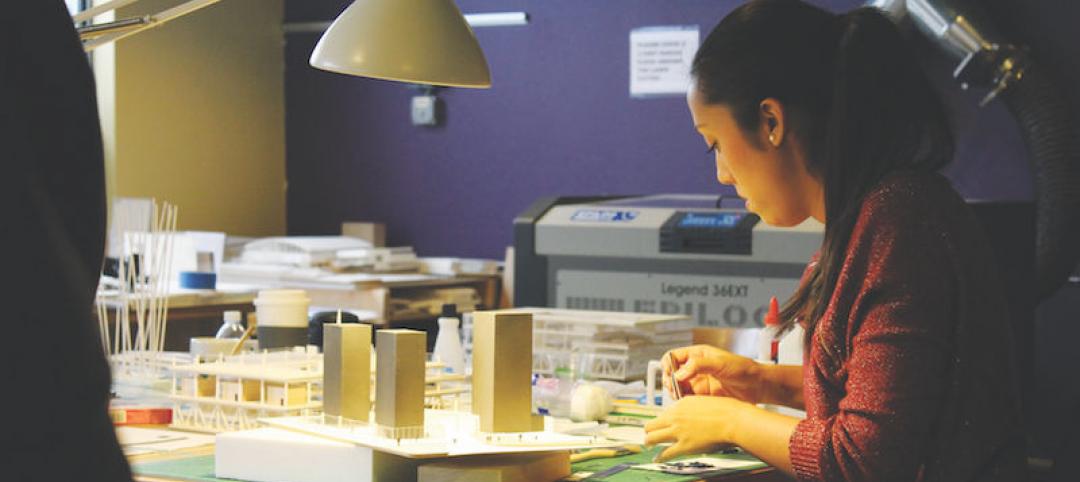The butterfly-shaped facility that is the new Rush University Medical Center (RUMC) sits quietly on the Near West Side of Chicago awaiting the official opening of its doors this month. The RUMC facility and its staff are preparing to handle any type of pandemic or chemical, biological, or radiological (CBR) disaster that might hit Chicago.
At a cost of $654 million, the 14-story, 830,000-sf medical center, designed by a Perkins+Will team led by design principal Ralph Johnson, FAIA, LEED AP, is distinguished in its ability to handle disasters.
If such an event were to hit the Chicago area, the emergency response center could offer an unprecedented level of readiness for a mass outbreak of infectious disease, bioterrorist attack, or hazmat incident.
“This is the nation’s first facility designed to provide care for patients involved in chemical, biological, and radiological disasters,” says Dr. Dino Rumoro, RUMC’s chairman of emergency medicine. “We have to be ready for any type of disaster that can hit the city of Chicago.”
The 40,000-sf emergency room includes:
- 60 individual treatment bays that can accommodate up to two patients per bay, doubling the normal patient load
- The ability to control airflow to seal off contagions in parts of the hospital
- Ambulance bays that can be converted into decontamination centers, so that CBR victims could be sprayed down in large groups
Special equipment and a flexible infrastructure allow RUMC to accommodate surge capacity to treat mass casualties beyond the ER. Pillars in the main lobby are equipped with hidden panels that provide access to oxygen and other clinical gases, allowing RUMC to accommodate even more beds in a disaster scenario.
The floors above the emergency room are devoted to the interventional platform, where diagnostic testing, surgical, and interventional services and recovery are located within a short distance of each other. This results in enhanced collaboration between medical specialists, patients, and families. A total of 42 procedure rooms with enlarged operating rooms provide the latest surgical technology.
The new hospital adds 304 individual adult and critical beds on its top five floors, increasing the total number of beds across existing and new facilities to 664, making RUMC one of the largest hospitals in the area.
The hospital is awaiting LEED Gold certification. In addition to using recycled construction materials and considerable water- and energy-saving measures, the hospital has three green roofs—one atop the main tower, another on the ninth floor open to staff, and a third atop the entry pavilion. BD+C
Related Stories
Data Centers | Oct 14, 2016
Where data centers meet design
As technology continues to evolve, we have to simultaneously adapt and help our clients think beyond the short term, writes Gensler's Martin Gollwitzer.
Architects | Oct 13, 2016
Dallas architects recognized at 2016 AIA Dallas Built Design Awards
Six Texas-based projects lauded for design excellence.
Architects | Oct 11, 2016
A good imagination and a pile of junk: How maker culture is influencing the way AEC firms solve problems
“Fail” is no longer a dirty four-letter word: for maker culture, it has become a crucial stop along the way
Architects | Oct 4, 2016
Video blog: How to future-proof your workplace
Larry Lander, a Principal with PDR and a registered architect, discusses how modularity can improve a workplace for the business and the individual.
Architects | Sep 30, 2016
Ugly soviet parking garage takes on appearance of a cascading waterfall
Architect Ignas Lukaskas worked in conjunction with Vieta and the Vilnius Street Art festival to transform the building.
Architects | Sep 30, 2016
HOK partners with Delos to accredit its designers as wellness professionals
They are also working on the first WELL-certified city district, in Tampa, Fla.
Architects | Sep 29, 2016
Join Adrian Smith + Gordon Gill Architecture’s partners Adrian Smith, Gordon Gill, and Robert Forest for “AS+GG At Ten”
The event is a presentation of their work spanning the past 10 years.
Architects | Sep 29, 2016
Design culture in Dubai draws increased international attention
Innovation and sustainability drive an increasingly global design culture in Dubai.
Architects | Sep 29, 2016
Space architecture is making the leap from science fiction to reality
3D printed domes and inflatable living spaces are just some of the ideas for how to create habitable spaces on Martian planets.
Reconstruction & Renovation | Sep 28, 2016
Architecture conservation efforts begin at Salk Institute of Biological Studies
Getty-led research and funding leads to important site repairs and long-term conservation management planning.














