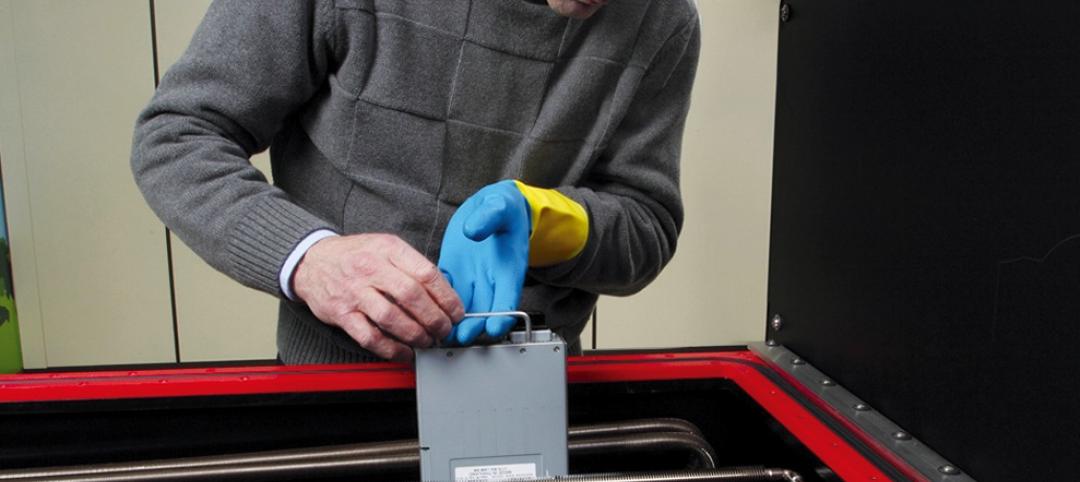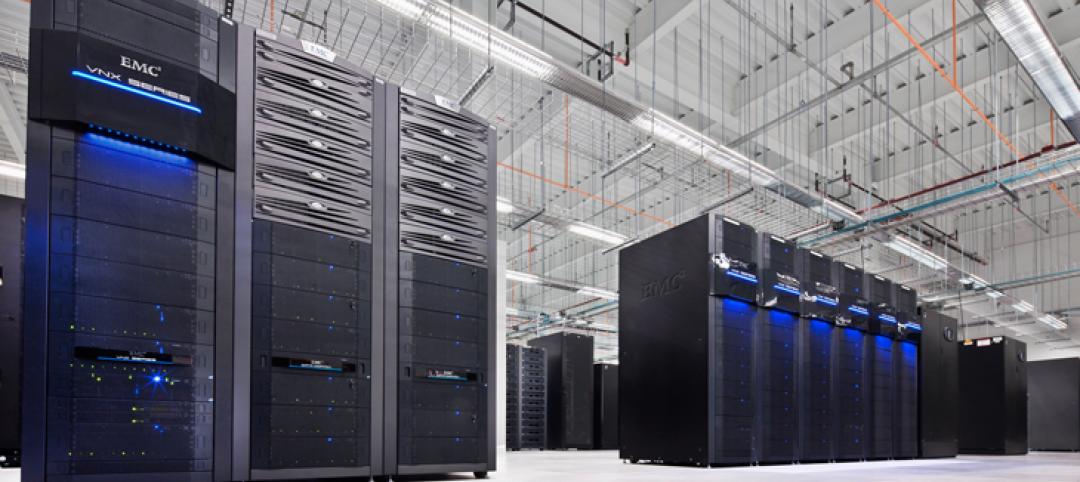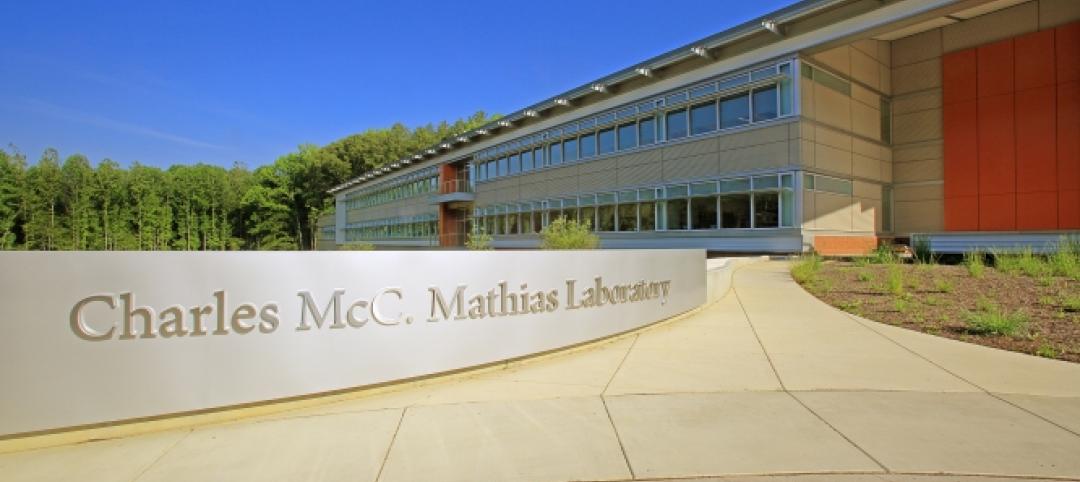Demand for multistory logistics centers is increasing in cities around the country that are looking to provide “last mile” ecommerce delivery to urban populations while using the least amount of costly land possible.
But vertical logistics centers have their own operational complexities that include inventory and fleet management, vehicular parking, and staying abreast of the latest transportation modes and technologies.
The national design firm Ware Malcomb recently presented a design concept for a Logistics Building of the Future at a conference in Jersey City, N.J., conducted by NAIOP, the Commercial Real Estate Development Association. This concept, which the firm is calling a “thought exercise,” places a premium on technology driven efficiency and coordination. The concept also pays heed to reducing the building’s carbon footprint through a combination of natural and mechanical solutions.
The question being answered by this design concept, says Matt Brady, LEED AP, an Architect and Executive Vice President at Ware Malcomb’s office in Irvine, Calif., is how to fit more products into a facility while realizing the greatest efficiency. “The through-put is the game changer,” he says.
Automation drives efficiency
This hypothetical logistics center is a five-story building (including its roofdeck) that would sit on 4.6. acres in San Francisco. Ware Malcomb collaborated with several industry leaders to devise this concept, including Jones Lang LaSalle, DH Property Holdings (a leading developer of urban infill industrial facilities), Suffolk Construction (for building costs), and Parkmatic, which provides space-controlling automated parking racks.
Brady says computer-driven systems play a big role in the logistics center’s operations: they coordinate arrivals so that trailers can be precision-parked into the facility’s docks; they organize and stage the storage of goods in the building’s tall warehouse so inventory can be retrieved quicker; and in partly automated packing areas, loads of goods are created to be placed into smaller delivery vans, the drivers for which are assigned automatically.
One of the big problems for vertical logistics center in urban settings is finding enough space for parking. Brady notes that in New York, trailer and van drivers sometimes end up parking blocks from existing facilities. Ware Malcomb’s design concept stacks employee vehicles in racks so delivery vans can fit into the center and aren’t idling elsewhere. Brady acknowledges that parking becomes more of a challenge when vehicles are electric and take time to recharge.
Ware Malcomb’s concept is multimodal and assumes electric vehicles and delivery drones. “Flying vehicles aren’t here yet, but warehouses need to be ready for them,” he explains.

A greener distribution center
The design concept also shows options to reduce the logistics center’s carbon footprint. For example, the concept envisions a honeycombed skin that generates wind and cools the building’s exterior surface. The concept also incorporates sustainable features such as agricultural air filtration, wind turbines, angled solar cells, photoreactor algae-filled glass, rainwater collection, and 3D-printed flexible infrastructure.
Brady says the feedback from developers so far has been positive, and at least one developer is interested “in doing something like this.” An ecommerce company has expressed interest in using Ware Malcomb’s design concept as part of a charrette about industrial buildings in general.
Ware Malcomb sees its concept as leading to speculative development, ideally for a single tenant per building so that there’s just one systems operator. Brady says that the point of this exercise is not to get developers to copy the concept as much as it is to prepare them for what might be coming. “Occupiers are evolving fast, and developers need to keep up,” he says.
Brady also believes that while new construction of industrial buildings has been leveling off, demand is a function of the economy. “Based on people we talk to, there’s still a lot of room for ecommerce growth.”
Related Stories
| Oct 16, 2014
Perkins+Will white paper examines alternatives to flame retardant building materials
The white paper includes a list of 193 flame retardants, including 29 discovered in building and household products, 50 found in the indoor environment, and 33 in human blood, milk, and tissues.
| Oct 15, 2014
Harvard launches ‘design-centric’ center for green buildings and cities
The impetus behind Harvard's Center for Green Buildings and Cities is what the design school’s dean, Mohsen Mostafavi, describes as a “rapidly urbanizing global economy,” in which cities are building new structures “on a massive scale.”
| Oct 14, 2014
Slash energy consumption in data centers with liquid-based ‘immersive-cooling’ technology
A new technology promises to push the limits of data center energy efficiency by using liquid instead of air to cool the servers.
| Oct 12, 2014
AIA 2030 commitment: Five years on, are we any closer to net-zero?
This year marks the fifth anniversary of the American Institute of Architects’ effort to have architecture firms voluntarily pledge net-zero energy design for all their buildings by 2030.
| Oct 9, 2014
Beyond the bench: Meet the modern laboratory facility
Like office workers escaping from the perceived confines of cubicles, today’s scientists have been freed from the trappings of the typical lab bench, writes Perkins+Will's Bill Harris.
| Oct 1, 2014
4 trends shaping the future of data centers
As a designer of mission critical facilities, I’ve learned that it’s really difficult to build data centers to keep pace with technology, yet that’s a reality we face along with our clients, writes Gensler's Jackson Metcalf.
| Sep 24, 2014
Architecture billings see continued strength, led by institutional sector
On the heels of recording its strongest pace of growth since 2007, there continues to be an increasing level of demand for design services signaled in the latest Architecture Billings Index.
| Sep 22, 2014
4 keys to effective post-occupancy evaluations
Perkins+Will's Janice Barnes covers the four steps that designers should take to create POEs that provide design direction and measure design effectiveness.
| Sep 22, 2014
Sound selections: 12 great choices for ceilings and acoustical walls
From metal mesh panels to concealed-suspension ceilings, here's our roundup of the latest acoustical ceiling and wall products.
| Sep 19, 2014
Smithsonian Institution opens LEED Platinum lab facility
The Charles McC. Mathias Laboratory will emit 37% less CO2 than a comparable lab that does not meet LEED-certification standards.
















