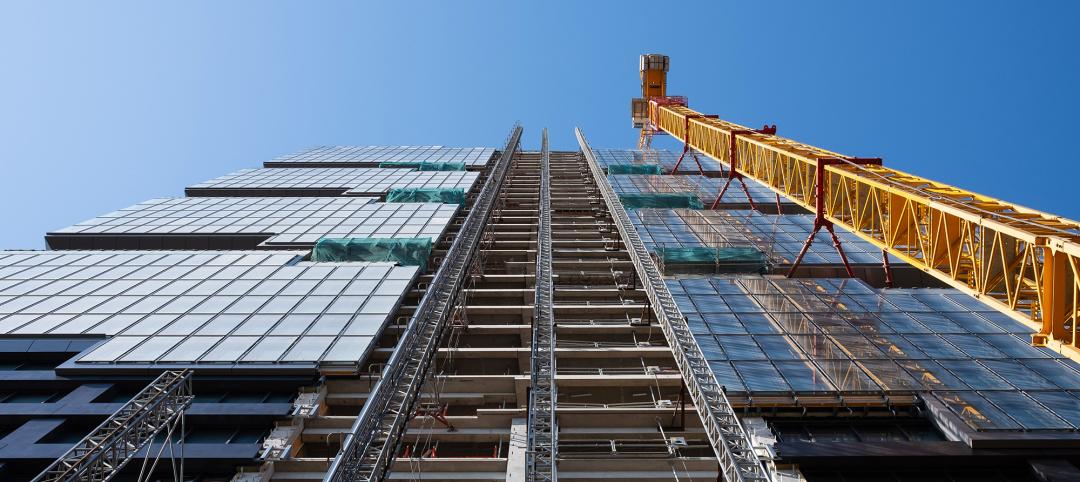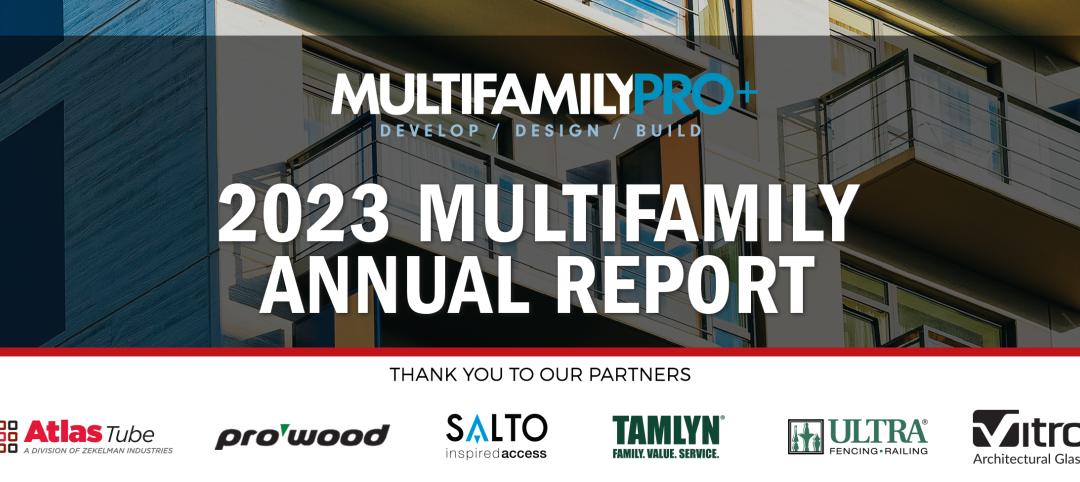Extell Development Company’s first project in Brooklyn, N.Y., features the highest infinity pool in the Western Hemisphere, 680 ft above ground level.
The 27-ft-long heated pool, designed by MNLA (https://www.mnlandscape.com/), sits atop Brooklyn Point, a 68-story 720-ft-tall residential tower with 483 luxury condos ranging from studios to three bedrooms and starting at $900,000. (Brooklyn Point offers one of the last 25-year tax abatements in New York City.) The building—which started receiving residents in October 2020 and whose finishing touches were completed earlier this year—was designed by Kohn Pedersen Fox and built by Lendlease.
MNLA was also the landscape architect on the recently opened Little Island, the $260 million park that floats over the Hudson River in New York City.
A RAFT OF AMENITIES

At 720 ft, Brooklyn Point is the borough's tallest building. Image: Cody Boone at SERHANT
Brooklyn Point offers more than 40,000 sf of space, designed by Katherine Newman Design, for lifestyle amenities and services. These include the triple-height Park Lounge, a chef’s demonstration kitchen, wine library, game lounge, screening and performance room, private study, children’s playroom, health and wellness facility with a 65-ft indoor saltwater swimming pool, 35-ft rock climbing wall, yoga studio, infrared sauna, squash/basketball court, children’s playground, landscaped rooftop retreat with a sundeck, al fresco dining areas, changing rooms, showers, and an outdoor movie screening area.
The infinity pool provides 360-degree views of the New York skyline. And the building itself anchors City Point, Brooklyn’s largest food, shopping, and entertainment destination, with over 600,0000 sf of retail that includes DeKalb Market Hall with 40 vendors, Trader Joe’s, Target, Century 21, and a dine-in Alamo Drafthouse cinema.
A 50s INTERIOR FEEL

The interior design of Brooklyn Point leans toward “industrial chic.” Image: Brooklyn Point's website
KPF, on its website, states that it designed Brooklyn Point as two folded sheets. “The curtain is composed of stacked frames that create sculptural relief accented by an interplay of light and shadow. The custom, double-height frames accentuate the verticality of the building, and the facetted planes add depth and texture to the exterior.”
Toronto-based Katherine Newman Design borrowed from works of American and Danish icons of the 1950s to design Brooklyn Point’s interiors with “an artisanal expression blended with elements of Brooklyn industrial chic.”
Related Stories
MFPRO+ News | Nov 15, 2023
Average U.S multifamily rents drop $3 to $1,718 in October 2023: Yardi Matrix
Multifamily fundamentals continued to soften and impact rents last month, according to the latest Yardi Matrix National Multifamily Report. The average U.S. asking rent dropped $3 to $1,718 in October, with year-over-year growth moderating to 0.4%, down 40 basis points from September. Occupancy slid to 94.9%, marking the first decline in four months.
Industrial Facilities | Nov 14, 2023
Some AEC firms are plugging into EV charging market
Decentralized electrical distribution is broadening recharger installation to several building types.
MFPRO+ Special Reports | Nov 14, 2023
Register today! Key trends in the multifamily housing market for 2024 - BD+C Live Webinar
Join the BD+C and Multifamily Pro+ editorial team for this live webinar on key trends and innovations in the $110 billion U.S. multifamily housing market. A trio of multifamily design and construction experts will present their latest projects, trends, innovations, and data/research on the three primary multifamily sub-sectors: rental housing, senior living, and student housing.
Multifamily Housing | Nov 9, 2023
Multifamily project completions forecast to slow starting 2026
Yardi Matrix has released its Q4 2023 Multifamily Supply Forecast, emphasizing a short-term spike and plateau of new construction.
MFPRO+ News | Nov 1, 2023
Washington, D.C., Queens, N.Y., lead nation in number of new apartments by zip code
A study of new apartment construction by zip code showed Washington D.C., and the Queens borough of New York City are the hottest multifamily markets since 2018, according to RentCafe.
Adaptive Reuse | Nov 1, 2023
Biden Administration reveals plan to spur more office-to-residential conversions
The Biden Administration recently announced plans to encourage more office buildings to be converted to residential use. The plan includes using federal money to lend to developers for conversion projects and selling government property that is suitable for conversions.
Sponsored | MFPRO+ Course | Oct 30, 2023
For the Multifamily Sector, Product Innovations Boost Design and Construction Success
This course covers emerging trends in exterior design and products/systems selection in the low- and mid-rise market-rate and luxury multifamily rental market. Topics include facade design, cladding material trends, fenestration trends/innovations, indoor/outdoor connection, and rooftop spaces.
MFPRO+ Special Reports | Oct 27, 2023
Download the 2023 Multifamily Annual Report
Welcome to Building Design+Construction and Multifamily Pro+’s first Multifamily Annual Report. This 76-page special report is our first-ever “state of the state” update on the $110 billion multifamily housing construction sector.
Mass Timber | Oct 27, 2023
Five winners selected for $2 million Mass Timber Competition
Five winners were selected to share a $2 million prize in the 2023 Mass Timber Competition: Building to Net-Zero Carbon. The competition was co-sponsored by the Softwood Lumber Board and USDA Forest Service (USDA) with the intent “to demonstrate mass timber’s applications in architectural design and highlight its significant role in reducing the carbon footprint of the built environment.”

















