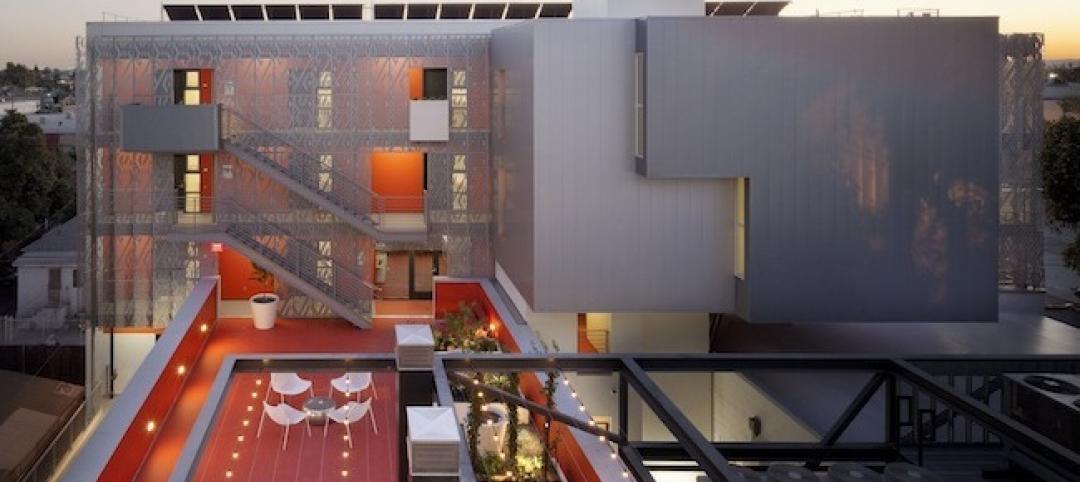The new Covenant House New York, a crisis shelter for homeless youth in the Hell’s Kitchen neighborhood, provides a temporary home and multiple services for young people. The 80,000 sf structure includes 60 residential units and numerous amenities.
Designed by FXCollaborative, the structure offers a safe and respectful place to live, access to legal, physical, and mental health services, along with educational and spiritual support. The 12-story building is humanely scaled to contrast with the glass towers surrounding the site. Opaqueness and transparency are balanced, with more visual connections to the city within common spaces and more sheltered spaces in private areas. The building shell is composed of strong materials—brick, metal, and glass—while inside, elements of wood and fabric create warmth and comfort.
Services and administration are housed in the lower five floors, with residential rooms on the upper six floors. About 54,400 sf is above grade and 26,100 sf below grade. The main lobby welcomes people into the building, providing a singular identity and a central security point. A welcome center, a wellness center, and the CovCafé are located on the first floor. The café opens to a landscaped courtyard.
At the top of a gracious stair, Pride Hall, bathed in natural light extends out to a large, landscaped terrace with a variety of seating types and groupings. An art room and hope room are provided for youth expression and contemplation.

A gymnasium and small workout room occupies the lowest level of the building, along with a music room that includes a digital music production area. The building also includes dedicated classrooms, a computer room, and space for staff to support the employment and educational portions of the Covenant House’s mission. The fourth floor include spaces for behavioral health services.

Ten rooms on each residential floor offer a manageable neighborhood experience. With most rooms accommodating two people, the rooms can be configured for three or four if demand increases. A living room with a kitchenette is provided on each residential floor.
Throughout the building, individual bathroom and bathing facilities accommodate the gender identity of all who may come. This detail embodies the core values of Covenant House.
Owner: Covenant House International
Developer: Gotham Organization
Design architect: FXCollaborative
Architect of record: FXCollaborative
MEP engineer: Cosentini Associates
Structural engineer: DeSimone Consulting Engineers
General contractor/construction manager: Monadnock Construction
Related Stories
| May 27, 2014
America's oldest federal public housing development gets a facelift
First opened in 1940, South Boston's Old Colony housing project had become a symbol of poor housing conditions. Now the revamped neighborhood serves as a national model for sustainable, affordable multifamily design.
| May 23, 2014
Big design, small package: AIA Chicago names 2014 Small Project Awards winners
Winning projects include an events center for Mies van der Rohe's landmark Farnsworth House and a new boathouse along the Chicago river.
| May 22, 2014
No time for a trip to Dubai? Team BlackSheep's drone flyover gives a bird's eye view [video]
Team BlackSheep—devotees of filmmaking with drones—has posted a fun video that takes viewers high over the city for spectacular vistas of a modern architectural showcase.
| May 22, 2014
NYC's High Line connects string of high-profile condo projects
The High Line, New York City's elevated park created from a conversion of rail lines, is the organizing principle for a series of luxury condo buildings designed by big names in architecture.
| May 20, 2014
Kinetic Architecture: New book explores innovations in active façades
The book, co-authored by Arup's Russell Fortmeyer, illustrates the various ways architects, consultants, and engineers approach energy and comfort by manipulating air, water, and light through the layers of passive and active building envelope systems.
| May 20, 2014
World's best new skyscrapers: Renzo Piano's The Shard, China's 'doughnut hotel' voted to Emporis list
Eight other high-rise projects were named Emporis Skyscraper Award winners, including DC Tower 1 by Dominique Perrault Architecture and Tour Carpe Diem by Robert A.M. Stern.
| May 16, 2014
BoA, USGBC to offer $25,000 grants for green affordable housing projects
The Affordable Green Neighborhoods Grant Program will offer 14 grants to developers of affordable housing in North America who are committed to building sustainable communities through the LEED for Neighborhood Development program.
| May 13, 2014
19 industry groups team to promote resilient planning and building materials
The industry associations, with more than 700,000 members generating almost $1 trillion in GDP, have issued a joint statement on resilience, pushing design and building solutions for disaster mitigation.
| May 12, 2014
The best of affordable housing: 4 projects honored with 2014 AIA/HUD Secretary Awards [slideshow]
The winners include two dramatic conversions of historic YMCA buildings into modern, affordable multifamily complexes.
| May 11, 2014
Final call for entries: 2014 Giants 300 survey
BD+C's 2014 Giants 300 survey forms are due Wednesday, May 21. Survey results will be published in our July 2014 issue. The annual Giants 300 Report ranks the top AEC firms in commercial construction, by revenue.
















