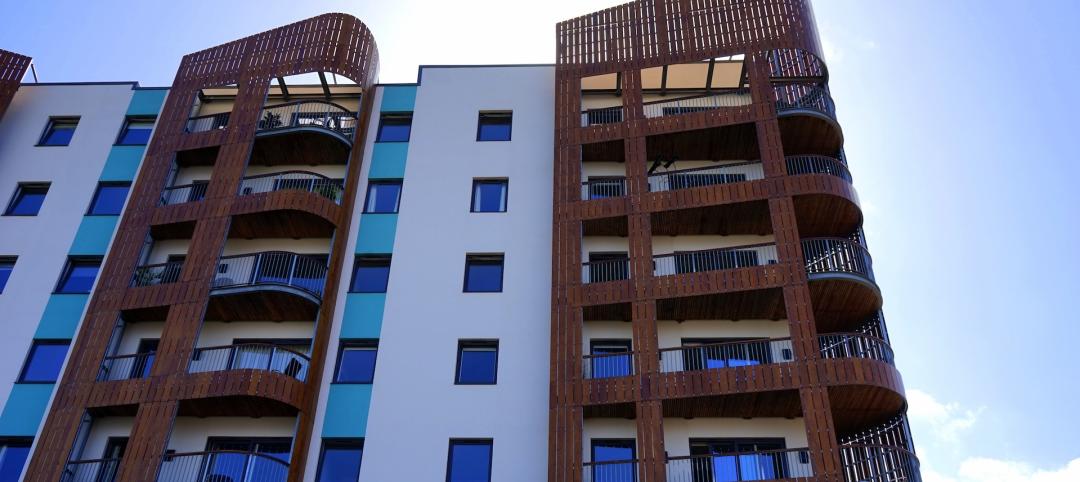The new Covenant House New York, a crisis shelter for homeless youth in the Hell’s Kitchen neighborhood, provides a temporary home and multiple services for young people. The 80,000 sf structure includes 60 residential units and numerous amenities.
Designed by FXCollaborative, the structure offers a safe and respectful place to live, access to legal, physical, and mental health services, along with educational and spiritual support. The 12-story building is humanely scaled to contrast with the glass towers surrounding the site. Opaqueness and transparency are balanced, with more visual connections to the city within common spaces and more sheltered spaces in private areas. The building shell is composed of strong materials—brick, metal, and glass—while inside, elements of wood and fabric create warmth and comfort.
Services and administration are housed in the lower five floors, with residential rooms on the upper six floors. About 54,400 sf is above grade and 26,100 sf below grade. The main lobby welcomes people into the building, providing a singular identity and a central security point. A welcome center, a wellness center, and the CovCafé are located on the first floor. The café opens to a landscaped courtyard.
At the top of a gracious stair, Pride Hall, bathed in natural light extends out to a large, landscaped terrace with a variety of seating types and groupings. An art room and hope room are provided for youth expression and contemplation.

A gymnasium and small workout room occupies the lowest level of the building, along with a music room that includes a digital music production area. The building also includes dedicated classrooms, a computer room, and space for staff to support the employment and educational portions of the Covenant House’s mission. The fourth floor include spaces for behavioral health services.

Ten rooms on each residential floor offer a manageable neighborhood experience. With most rooms accommodating two people, the rooms can be configured for three or four if demand increases. A living room with a kitchenette is provided on each residential floor.
Throughout the building, individual bathroom and bathing facilities accommodate the gender identity of all who may come. This detail embodies the core values of Covenant House.
Owner: Covenant House International
Developer: Gotham Organization
Design architect: FXCollaborative
Architect of record: FXCollaborative
MEP engineer: Cosentini Associates
Structural engineer: DeSimone Consulting Engineers
General contractor/construction manager: Monadnock Construction
Related Stories
Multifamily Housing | May 8, 2023
The average multifamily rent was $1,709 in April 2023, up for the second straight month
Despite economic headwinds, the multifamily housing market continues to demonstrate resilience, according to a new Yardi Matrix report.
Multifamily Housing | May 1, 2023
Survey of apartment residents shows support for property-provided smart home devices for security, energy savings
Multifamily housing residents receive broadband services faster if they are provided by the property management rather than acquiring such service on their own.
Multifamily Housing | May 1, 2023
A prefab multifamily housing project will deliver 200 new apartments near downtown Denver
In Denver, Mortenson, a Colorado-based builder, developer, and engineering services provider, along with joint venture partner Pinnacle Partners, has broken ground on Revival on Platte, a multifamily housing project. The 234,156-sf development will feature 200 studio, one-bedroom, and two-bedroom apartments on eight floors, with two levels of parking.
Codes and Standards | May 1, 2023
Hurricane Ian aftermath expected to prompt building code reform in Florida
Hurricane Ian struck the Southwest Florida coastline last fall with winds exceeding 150 mph, flooding cities, and devastating structures across the state. A construction risk management expert believes the projected economic damage, as high as $75 billion, will prompt the state to beef up building codes and reform land use rules.
| Apr 28, 2023
$1 billion mixed-use multifamily development will add 1,200 units to South Florida market
A giant $1 billion residential project, The District in Davie, will bring 1.6 million sf of new Class A residential apartments to the hot South Florida market. Located near Ft. Lauderdale and greater Miami, the development will include 36,000 sf of restaurants and retail space. The development will also provide 1.1 million sf of access controlled onsite parking with 2,650 parking spaces.
Mixed-Use | Apr 27, 2023
New Jersey turns a brownfield site into Steel Tech, a 3.3-acre mixed-use development
In Jersey City, N.J., a 3.3-acre redevelopment project called Steel Tech will turn a brownfield site into a mixed-use residential high-rise building, a community center, two public plazas, and a business incubator facility. Steel Tech received site plan approval in recent weeks.
Multifamily Housing | Apr 27, 2023
Watch: Specifying materials in multifamily housing projects
A trio of multifamily housing experts discusses trends in materials in their latest developments. Topics include the need to balance aesthetics and durability, the advantages of textured materials, and the benefits of biophilia.
Concrete Technology | Apr 24, 2023
A housing complex outside Paris is touted as the world’s first fully recycled concrete building
Outside Paris, Holcim, a Swiss-based provider of innovative and sustainable building solutions, and Seqens, a social housing provider in France, are partnering to build Recygénie—a 220-unit housing complex, including 70 social housing units. Holcim is calling the project the world’s first fully recycled concrete building.
Multifamily Housing | Apr 21, 2023
Arlington County, Va., eliminates single-family-only zoning
Arlington County, a Washington, D.C., community that took shape in the 1950s, when single-family homes were the rule in suburbia, recently became one of the first locations on the East Coast to eliminate single-family-only zoning.
Green | Apr 21, 2023
Top 10 green building projects for 2023
The Harvard University Science and Engineering Complex in Boston and the Westwood Hills Nature Center in St. Louis are among the AIA COTE Top Ten Awards honorees for 2023.

















