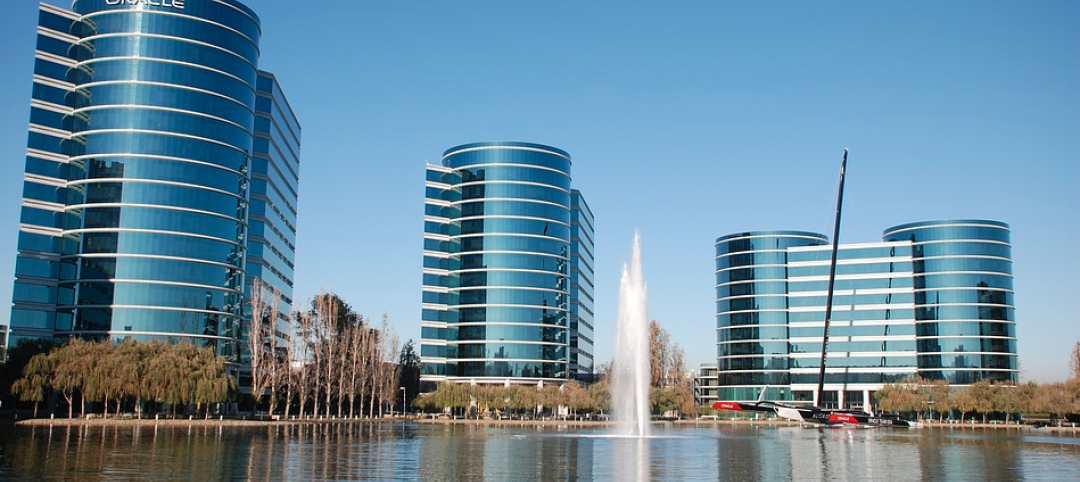The new Covenant House New York, a crisis shelter for homeless youth in the Hell’s Kitchen neighborhood, provides a temporary home and multiple services for young people. The 80,000 sf structure includes 60 residential units and numerous amenities.
Designed by FXCollaborative, the structure offers a safe and respectful place to live, access to legal, physical, and mental health services, along with educational and spiritual support. The 12-story building is humanely scaled to contrast with the glass towers surrounding the site. Opaqueness and transparency are balanced, with more visual connections to the city within common spaces and more sheltered spaces in private areas. The building shell is composed of strong materials—brick, metal, and glass—while inside, elements of wood and fabric create warmth and comfort.
Services and administration are housed in the lower five floors, with residential rooms on the upper six floors. About 54,400 sf is above grade and 26,100 sf below grade. The main lobby welcomes people into the building, providing a singular identity and a central security point. A welcome center, a wellness center, and the CovCafé are located on the first floor. The café opens to a landscaped courtyard.
At the top of a gracious stair, Pride Hall, bathed in natural light extends out to a large, landscaped terrace with a variety of seating types and groupings. An art room and hope room are provided for youth expression and contemplation.

A gymnasium and small workout room occupies the lowest level of the building, along with a music room that includes a digital music production area. The building also includes dedicated classrooms, a computer room, and space for staff to support the employment and educational portions of the Covenant House’s mission. The fourth floor include spaces for behavioral health services.

Ten rooms on each residential floor offer a manageable neighborhood experience. With most rooms accommodating two people, the rooms can be configured for three or four if demand increases. A living room with a kitchenette is provided on each residential floor.
Throughout the building, individual bathroom and bathing facilities accommodate the gender identity of all who may come. This detail embodies the core values of Covenant House.
Owner: Covenant House International
Developer: Gotham Organization
Design architect: FXCollaborative
Architect of record: FXCollaborative
MEP engineer: Cosentini Associates
Structural engineer: DeSimone Consulting Engineers
General contractor/construction manager: Monadnock Construction
Related Stories
| May 30, 2018
Accelerate Live! talk: From micro schools to tiny houses: What’s driving the downsizing economy?
In this 15-minute talk at BD+C’s Accelerate Live! conference (May 10, 2018, Chicago), micro-buildings design expert Aeron Hodges, AIA, explores the key drivers of the micro-buildings movement, and how the trend is spreading into a wide variety of building typologies.
Codes and Standards | May 30, 2018
Silicon Valley cities considering taxes aimed at large employers
The aim is to offset the impact on housing costs and homelessness by tech companies.
Multifamily Housing | May 30, 2018
Concentrated redevelopment: Apartment complex takes mixed use to the next level
An “intergenerational” mixed-use apartment complex may be a prototype for reenergizing neglected neighborhoods in America’s largest county.
| May 24, 2018
Accelerate Live! talk: Security and the built environment: Insights from an embassy designer
In this 15-minute talk at BD+C’s Accelerate Live! conference (May 10, 2018, Chicago), embassy designer Tom Jacobs explores ways that provide the needed protection while keeping intact the representational and inspirational qualities of a design.
BD+C University Course | May 24, 2018
Building passively [AIA course]
17 tips from our experts on the best way to carry out passive house design and construction for your next multifamily project. This AIA CES course is worth 1.0 AIA LU/HSW.
Multifamily Housing | May 23, 2018
Yankee Dandies: Century-old New England mills become multifamily residences
Having long outlived their original uses, two century-old New England mills have become valuable community assets once again—as multifamily residences.
Multifamily Housing | May 16, 2018
Pampering the pups: Why dog-washing stations are a must-have in multifamily developments
Self-serve dog-washing stations are reinforcing strong bonds between multifamily residents and their beloved canines.
Mixed-Use | May 16, 2018
Los Angeles mixed-use building uses prefabricated wood frame to reduce costs
SPF:architects designed the building.
Multifamily Housing | May 14, 2018
Yardi Matrix report shows U.S. rent surge in April
Year-over-year rent growth leaders in April were Orlando, Fla., Sacramento, Calif., Las Vegas, Tampa, Fla., and Phoenix.
Multifamily Housing | May 9, 2018
6 noteworthy projects: Transit-oriented rental community, micro-unit residences, and an office tower becomes a mixed-use community
These six recently completed projects represent some of the newest trends in multifamily housing.















