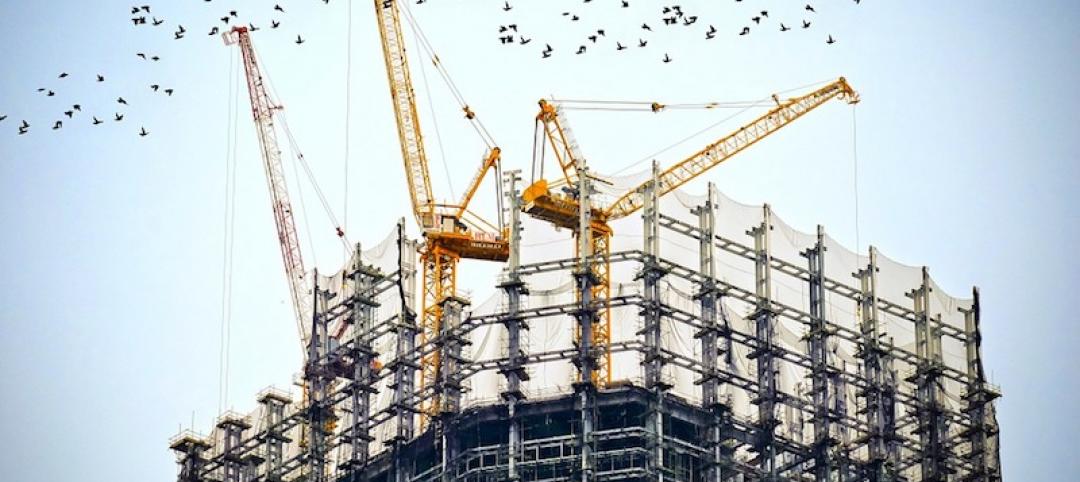The American Institute of Steel Construction (AISC) has released the first-ever set of U.S. recommendations for hybrid steel frames with mass timber floors, according to a news release.
Design Guide 37: Hybrid Steel Frames with Wood Floors, written by Arup, encourages the use of mass timber floor systems in construction, “an underused yet important material to reduce the amount of carbon-intensive concrete in a structure,” the release says. The guide provides a comprehensive context for this new building typology, detailing strategies from the perspective of multiple disciplines.
By facilitating this new generation of sustainable buildings, the guide will help accelerate the use of hybrid timber and steel in multistory residential and commercial construction. Mass timber is lightweight, and steel provides strength to structures and may better meet buildings’ vibration and span requirements.
Hybrid steel-frame buildings with mass timber floor panels allow for longer beam spans and reduced column size than comparable mass-timber post and beam construction, making it an attractive option for market-driven spaces such as office buildings. Cross-laminated timber (CLT) flooring can take the place of carbon-intensive concrete slabs and may be left exposed in places, such as at soffits, eliminating the need for additional architectural finishes and allowing for the showcasing of the structural aesthetics of both steel and mass timber.
“Mass timber and steel hybrid systems have tremendous potential to advance the building industry’s sustainability goals and reduce global emissions,” said Michelle Roelofs, associate principal at Arup. “Illuminating pathways for this hybrid topology will help accelerate the use of timber in place of more carbon-intensive materials.”
Related Stories
Codes and Standards | Jul 17, 2018
In many markets, green features are more of a requirement for apartment renters
Renters in many U.S. cities have come to expect green features in apartments that they rent, with an eye toward energy efficiency and healthy indoor air.
Codes and Standards | Jul 16, 2018
Length of North American construction disputes continues to increase
They already far exceed global average.
Codes and Standards | Jul 12, 2018
Developer says net zero Salt Lake City apartment high-rise built at standard cost
Off-site solar, and mechanical/electrical system savings aid the achievement.
Codes and Standards | Jul 11, 2018
D.C. local worker requirement not being met
Government doing little to verify self-reported project data.
Codes and Standards | Jul 10, 2018
Carbon emissions in cement production threaten GHG reduction goals
Cement is essential to many infrastructure projects that address climate change.
Codes and Standards | Jul 10, 2018
DOE’s Better Buildings Summit to be held in Cleveland, August 21-23
Agenda includes technical training and networking opportunities.
Codes and Standards | Jul 6, 2018
Houston’s lessons learned from Harvey include lack of awareness by residents of flood danger
Inconsistent regulatory environment also cited.
Codes and Standards | Jul 6, 2018
Delos and HDR will co-develop wellness design tools and collaborate on research
WELL Building Standard pioneer teams with architects to advance wellness innovations in the built environment.
Codes and Standards | Jul 5, 2018
BREEAM New Construction standard launched in U.S.
Follows successful launch of BREEAM In-Use standard.
Codes and Standards | Jun 29, 2018
Nearly half of nonresidential construction projects now delivered by design-build
‘Alternative’ method now mainstream for nonresidential, highway/street, and water/wastewater construction projects.

















