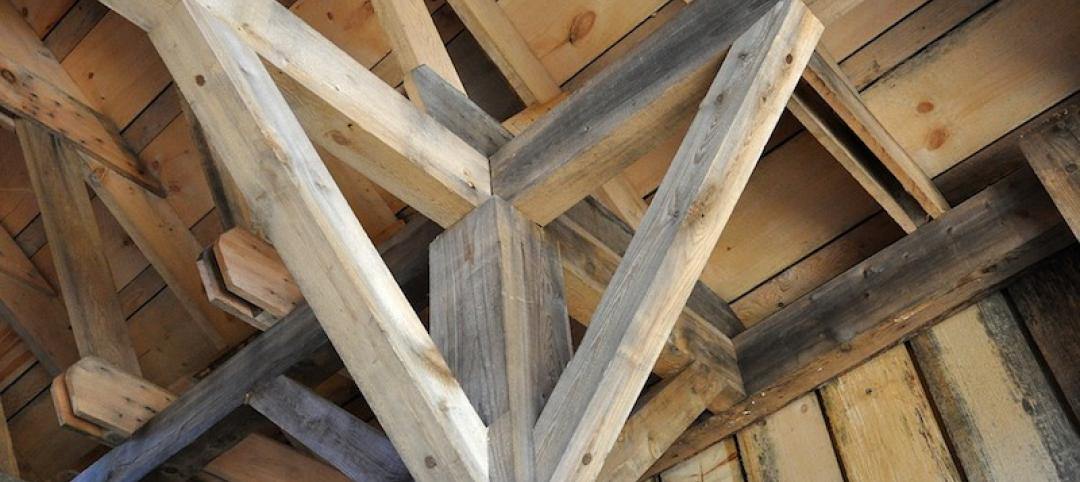The American Institute of Steel Construction (AISC) has released the first-ever set of U.S. recommendations for hybrid steel frames with mass timber floors, according to a news release.
Design Guide 37: Hybrid Steel Frames with Wood Floors, written by Arup, encourages the use of mass timber floor systems in construction, “an underused yet important material to reduce the amount of carbon-intensive concrete in a structure,” the release says. The guide provides a comprehensive context for this new building typology, detailing strategies from the perspective of multiple disciplines.
By facilitating this new generation of sustainable buildings, the guide will help accelerate the use of hybrid timber and steel in multistory residential and commercial construction. Mass timber is lightweight, and steel provides strength to structures and may better meet buildings’ vibration and span requirements.
Hybrid steel-frame buildings with mass timber floor panels allow for longer beam spans and reduced column size than comparable mass-timber post and beam construction, making it an attractive option for market-driven spaces such as office buildings. Cross-laminated timber (CLT) flooring can take the place of carbon-intensive concrete slabs and may be left exposed in places, such as at soffits, eliminating the need for additional architectural finishes and allowing for the showcasing of the structural aesthetics of both steel and mass timber.
“Mass timber and steel hybrid systems have tremendous potential to advance the building industry’s sustainability goals and reduce global emissions,” said Michelle Roelofs, associate principal at Arup. “Illuminating pathways for this hybrid topology will help accelerate the use of timber in place of more carbon-intensive materials.”
Related Stories
Codes and Standards | Jun 28, 2018
Modular construction may be key to relieving housing crunch
May be only way to meet needs as ranks of construction workers decline.
Codes and Standards | Jun 27, 2018
Thirty nine San Francisco high rises at risk of collapse in major earthquake
Vulnerable buildings have welded columns and beams.
Codes and Standards | Jun 26, 2018
Boston enacts new climate resiliency rules for buildings
New policy is likely a first in the nation.
Codes and Standards | Jun 25, 2018
Integrated Project Delivery guide offered by Pankow Foundation
An Action Guide for Leaders offers answers to critical IPD questions.
Codes and Standards | Jun 21, 2018
New app said to automate code compliance
Startup offers plug-in that scans 3D models.
Codes and Standards | Jun 20, 2018
Home values and local tax revenues at risk from high tide flooding, scientists group says
Analysis of property data identifies communities prone to frequent flooding.
Codes and Standards | Jun 19, 2018
Structural engineered wood products exempt from new EPA formaldehyde ruling
Exempt products include structural plywood, oriented strand board (OSB).
Codes and Standards | Jun 18, 2018
Seattle City Council repeals controversial new per-worker tax on large employers
Measure was aimed at raising $50 million for homeless services, affordable housing.
Codes and Standards | Jun 14, 2018
Hardscape from development makes ‘1,000-year’ flood in Maryland worse
Impermeable concrete made it easier for water to overwhelm drainage system.
Codes and Standards | Jun 13, 2018
United States Resiliency Council announces support for Calif. earthquake resiliency bill
Measure would help cities identify structures that could fail in major quake.

















