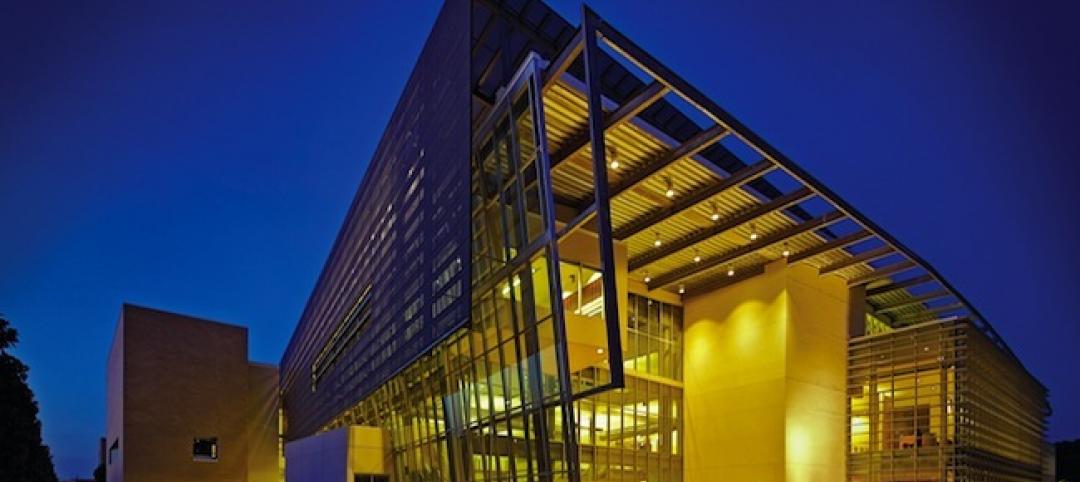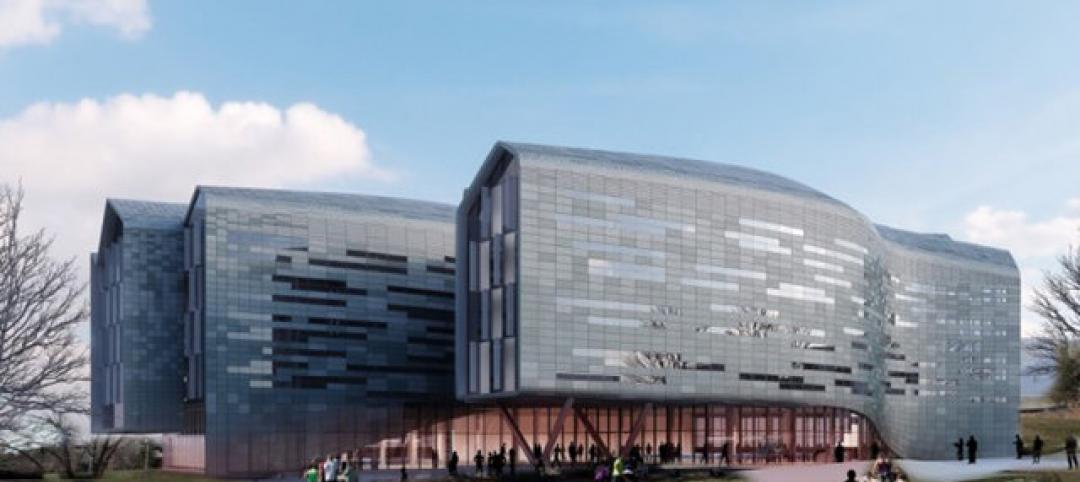Portals to other worlds typically come in inconspicuous packages: closets, cupboards, overgrown gates, or train station lockers. The key is making the ordinary become extraordinary, and that is how Studio Weave approached the Belvue School’s new woodlands classrooms project.
Belvue School, a secondary school in Northolt, England for boys and girls between the ages of 11 and 19 with moderate to severe learning difficulties, enlisted the help of Studio Weave to design the unique classroom facility that sits adjacent to a woodland. The facility is separate from the main school building and incorporates the woodland into the design.
 Courtesy of Belvue School.
Courtesy of Belvue School.
The classrooms needed to provide two distinct types of learning environments: a calm, informal teaching space, and a separate space for a student-run school café. The boundary between the playground and the woods creates a threshold of sorts that symbolizes the entrance to another world. The design team referenced the gate to the secret garden and the cupboard to Narnia and the woodland classrooms were designed to act as a gatehouse between our world and one beyond.
Story writing workshops with the students were used in the design process to create a collective narrative for the woodland and to identify how the gatehouse could interact with it.
 Courtesy of Belvue School.
Courtesy of Belvue School.
The new facility features amenities like the “Cosy Lounge,” a space designed to be used for teaching and engaging with the woodland. It offers a connection to wildlife that many students don’t otherwise have access to. Another feature, the “Sociable Kitchen,” includes a café with a food preparation area and dining for small groups of staff and students.
See Also: Child-specific mental health center features design elements to support healing
The building’s concave roofs create a more intimate scale upon entering the classrooms that opens up as one moves towards the center. The curved soffit enables light from the roof light to spill across the entire surface and naturally light the room. The stack effect created by the roof allows for the spaces to be entirely naturally ventilated.
 Courtesy of Belvue School.
Courtesy of Belvue School.
 Courtesy of Belvue School.
Courtesy of Belvue School.
Related Stories
| May 11, 2014
Final call for entries: 2014 Giants 300 survey
BD+C's 2014 Giants 300 survey forms are due Wednesday, May 21. Survey results will be published in our July 2014 issue. The annual Giants 300 Report ranks the top AEC firms in commercial construction, by revenue.
| May 10, 2014
How your firm can gain an edge on university projects
Top administrators from five major universities describe how they are optimizing value on capital expenditures, financing, and design trends—and how their AEC partners can better serve them and other academic clients.
| May 9, 2014
5 trends transforming higher education
Performance-based funding models and the adoption of advanced technologies like augmented reality for teaching are just a few of the predictions offered by CannonDesign's higher education sector leader, Brad Lukanic.
| May 5, 2014
8 modern trends in student dining
Creating a dining experience for the modern millennial requires not only a deep knowledge of good design, but also an understanding of what makes today’s students tick. Culinary designers and consultants provide insights into what trends are transforming the campus table.
| May 1, 2014
First look: Cal State San Marcos's posh student union complex
The new 89,000-sf University Student Union at CSUSM features a massive, open-air amphitheater, student activity center with a game lounge, rooftop garden and patio, and ballroom space.
| Apr 29, 2014
USGBC launches real-time green building data dashboard
The online data visualization resource highlights green building data for each state and Washington, D.C.
Smart Buildings | Apr 28, 2014
Cities Alive: Arup report examines latest trends in urban green spaces
From vertical farming to glowing trees (yes, glowing trees), Arup engineers imagine the future of green infrastructure in cities across the world.
| Apr 23, 2014
Mean and Green: Top 10 green building projects for 2014 [slideshow]
The American Institute of Architects' Committee on the Environment has selected the top ten examples of sustainable architecture and ecological design projects that protect and enhance the environment. Projects range from a project for Portland's homeless to public parks to a LEED Platinum campus center.
| Apr 16, 2014
Upgrading windows: repair, refurbish, or retrofit [AIA course]
Building Teams must focus on a number of key decisions in order to arrive at the optimal solution: repair the windows in place, remove and refurbish them, or opt for full replacement.
| Apr 15, 2014
12 award-winning structural steel buildings
Zaha Hadid's Broad Art Museum and One World Trade Center are among the projects honored by the American Institute of Steel Construction for excellence in structural steel design.

















