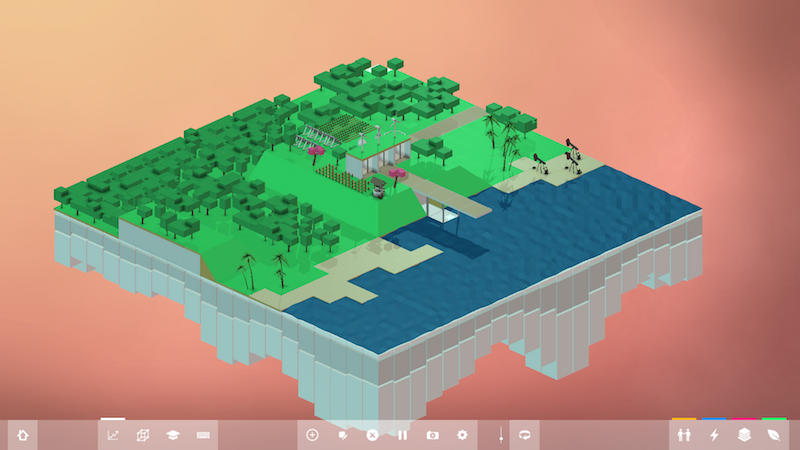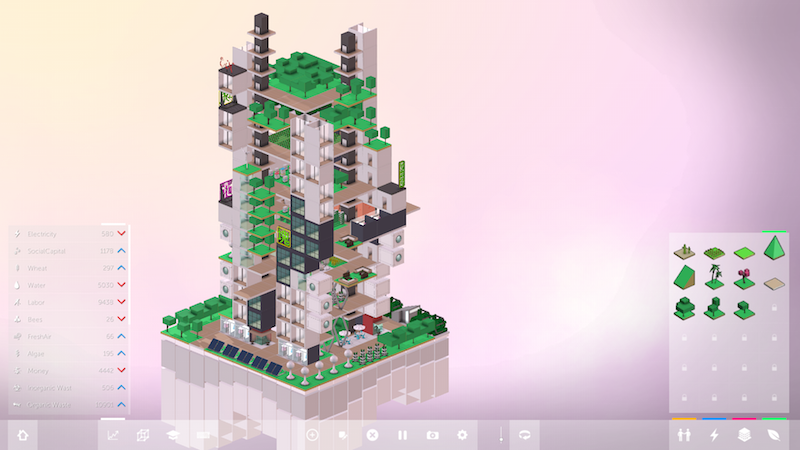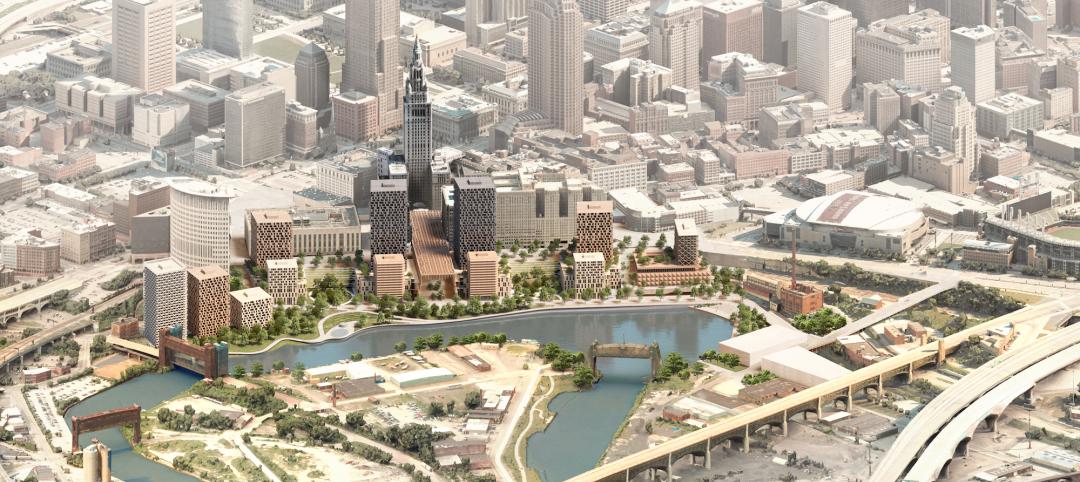Think of those ultra-sped up videos we have all seen, the ones that show a plant poke the first of its leaves through the soil, grow and flower, and then, petal by petal, begin to decay. It is a vexingly entertaining, and, by more dramatic accounts, beautiful thing to watch. It is also the same mentality game developer Jose Sanchez is using in Block’hood, a neighborhood simulator where the city is treated much in the same way as the growing and dying flower; as a living entity.
As motherboard.com reports, where Block’hood differs from games, such as SimCity, that came before it, is in where the complexity comes from. For SimCity, the game becomes more challenging as the city becomes larger and the possibility of an earthquake, flood, or alien invasion becomes even more devastating to the ever-growing system of roads, power plants, and buildings.
Additionally, SimCity is a game of supply and demand resource management. If you want to build that new high-rise, you are going to need to increase your electricity supply. Before people begin living in those houses, they need access to clean water. Controlling supply and demand is simple early on but grows more complicated as the city grows larger.
But Block’hood’s complexity is not born of sheer size or managing supply and demand. Instead, the challenge arises from managing the inputs and outputs of each addition you make to your block.
In the same way plants require different inputs and outputs of nutrients in the soil, sunlight, water, carbon dioxide, and oxygen, so too do cities. For example, if your neighborhood needs fresh air you will want to plant more trees. The game allows you to select from either “Dense Trees,” “Two Trees,” or “Trees,” (which is one single tree). Dense trees will provide a fresh air output of 4, while two trees will give a fresh air output of 1.5, and the single tree will provide a fresh air output of 1. Seems simple enough, go with the dense trees, right?
 Image courtesy of plethora-project.com
Image courtesy of plethora-project.com
But don’t forget, everything also has an input. While dense trees provide a high fresh air output, they also require the highest input of water, at 3. Additionally, their secondary output of leisure is a measly 1. Two trees requires half as much water, 1.5, to produce half as much fresh air, 2, but will also give a bit more leisure at 1.5. While the single tree only provides one fresh air, it only costs 1 water and also provides a 2 in the leisure category.
If your head is spinning, realize that is just one category and you also need to manage resources such as electricity, labor, money (yes, money is not an end game here, but a resource itself), organic waste, consumer, and greywater. If you fall behind on input requirements for whatever you may be building your neighborhood will begin to decay. Again, think of it as providing a plant with too much water and not enough sunlight, or an ample amount of water and light, but planting it in soil that is bereft of nutrients.
Sanchez hopes the game will have a positive impact on the future of designing, revitalizing, improving, and balancing specific inputs and outputs associated with cities.
As Sanchez tells Motherboard’s Richard Moss, ”Modernism was always thinking of how you would have this area for work, this area for leisure, but if you open up the problem of how to recombine different parts of the city I think people would be able to come up with all sorts of interesting ideas.”
Block’hood is a game of blocks, each with its own specific input and output values, and it is up to the player to make the whole that is created (meaning the city block or neighborhood) greater than the sum of its parts.
 Image courtesy of plethora-project.com
Image courtesy of plethora-project.com
Related Stories
Multifamily Housing | Feb 21, 2023
Watch: DBA Architects' Bryan Moore talks micro communities and the benefits of walkable neighborhoods
What is a micro-community? Where are they most prevalent? What’s the future for micro communities? These questions (and more) addressed by Bryan Moore, President and CEO of DBA Architects.
Augmented Reality | Jan 27, 2023
Enhancing our M.O.O.D. through augmented reality therapy rooms
Perkins Eastman’s M.O.O.D. Space aims to make mental healthcare more accessible—and mental health more achievable.
Urban Planning | Jan 18, 2023
David Adjaye unveils master plan for Cleveland’s Cuyahoga Riverfront
Real estate developer Bedrock and the city of Cleveland recently unveiled a comprehensive Cuyahoga Riverfront master plan that will transform the riverfront. The 15-to-20-year vision will redevelop Tower City Center, and prioritize accessibility, equity, sustainability, and resilience.
40 Under 40 | Oct 19, 2022
Meet the 40 Under 40 class of 2022
Each year, the editors of Building Design+Construction honor 40 architects engineers, contractors, and real estate developers as BD+C 40 Under 40 awards winners. These AEC professionals are recognized for their career achievements, passion for the AEC profession, involvement with AEC industry organizations, and service to their communities.
Urban Planning | Jul 28, 2022
A former military base becomes a substation with public amenities
On the site of a former military base in the Hunters Point neighborhood of San Francisco, a new three-story substation will house critical electrical infrastructure to replace an existing substation across the street.
Urban Planning | Jul 19, 2022
The EV charger station market is appealing to investors and developers, large and small
The latest entry, The StackCharge, is designed to make recharging time seem shorter.
Sustainable Development | Jul 14, 2022
Designing for climate change and inclusion, with CBT Architects' Kishore Varanasi and Devanshi Purohit
Climate change is having a dramatic impact on urban design, in terms of planning, materials, occupant use, location, and the long-term effect of buildings on the environment. Joining BD+C's John Caulfield to discuss this topic are two experts from the Boston-based CBT Architects: Kishore Varanasi, a Principal and director of urban design; and Devanshi Purohit, an Associate Principal.
Sponsored | Healthcare Facilities | May 3, 2022
Planning for hospital campus access that works for people
This course defines the elements of hospital campus access that are essential to promoting the efficient, stress-free movement of patients, staff, family, and visitors. Campus access elements include signage and wayfinding, parking facilities, transportation demand management, shuttle buses, curb access, valet parking management, roadways, and pedestrian walkways.
Urban Planning | Apr 5, 2022
The art of master planning, with Mike Aziz of Cooper Robertson
Mike Aziz, AIA, LEED AP, Partner and Director of Urban Design with Cooper Robertson, discusses his firm's design for the redevelopment of a Connecticut town's riverfront.
Multifamily Housing | Mar 29, 2022
Here’s why the U.S. needs more ‘TOD’ housing
Transit-oriented developments help address the housing affordability issue that many cities and suburbs are facing.

















