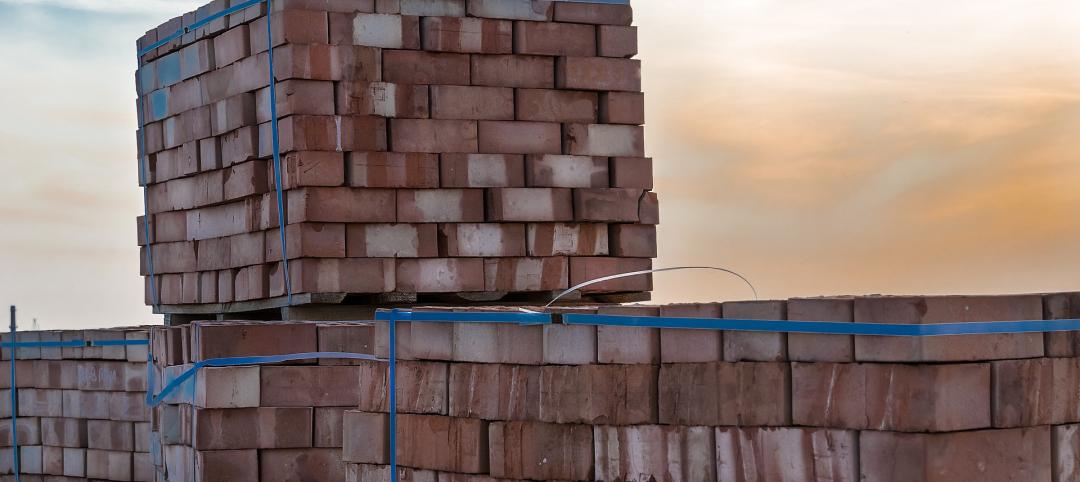A new guide describes how builders can increase the structural and energy performance of a home with a raised-heel truss construction system.
According to the publisher of the guide, APA – The Engineered Wood Association, building with raised-heel trusses results in savings for the builder and an energy-efficient, structurally superior residence for the homeowner. A raised-heel truss has a “heel” that extends up from the top of the wall and elevates the truss at the building’s edges. In other respects, it is identical to a conventional truss.
The guide says that raising the truss higher has two big advantages over typical truss construction: It simplifies attic ventilation, and it leaves ample room for insulation above exterior wall top plates. With the added space, the truss doesn’t compress attic insulation over the top plate and compromise its insulation value, a common weakness of conventional truss systems.
The energy code allows for use of less insulation for the entire ceiling system when a raised-heel truss system is used, allowing builders to reduce material costs and increase energy efficiency. Home Energy Rating (HERS) studies also indicate that with consistent ceiling insulation, APA says, the home maintains a more stable interior temperature that results in a more comfortable home and lower utility bills.
The system also features structural advantages, according to APA. Wall systems that combine raised-heel trusses with overlapping continuous plywood or oriented strand board (OSB) sheathing have better resistance to lateral forces produced by high winds or seismic activity than those fastened with conventional wall-to-truss connections.
Related Stories
75 Top Building Products | Apr 22, 2024
Enter today! BD+C's 75 Top Building Products for 2024
BD+C editors are now accepting submissions for the annual 75 Top Building Products awards. The winners will be featured in the November/December 2024 issue of Building Design+Construction.
Standards | Apr 22, 2024
Design guide offers details on rain loads and ponding on roofs
The American Institute of Steel Construction and the Steel Joist Institute recently released a comprehensive roof design guide addressing rain loads and ponding. Design Guide 40, Rain Loads and Ponding provides guidance for designing roof systems to avoid or resist water accumulation and any resulting instability.
Roofing | Jan 8, 2024
Researchers devise adaptive roof tile concept that adjusts to ambient temperatures
Scientists at the University of California Santa Barbara published a paper that proposes adaptive roof tile technology that can adjust to ambient temperatures. Using a wax motor, tiles could switch from a heating or cooling state enabling savings on heating and cooling costs.
75 Top Building Products | Dec 13, 2023
75 top building products for 2023
From a bladeless rooftop wind energy system, to a troffer light fixture with built-in continuous visible light disinfection, innovation is plentiful in Building Design+Construction's annual 75 Top Products report.
Metals | Sep 11, 2023
Best practices guide for air leakage testing for metal building systems released
The Metal Building Manufacturers Association (MBMA) released a new guidebook, Metal Building Systems - Best Practices to Comply with Whole-Building Air Leakage Testing Requirements.
Sponsored | Fire and Life Safety | Jul 12, 2023
Fire safety considerations for cantilevered buildings [AIA course]
Bold cantilevered designs are prevalent today, as developers and architects strive to maximize space, views, and natural light in buildings. Cantilevered structures, however, present a host of challenges for building teams, according to José R. Rivera, PE, Associate Principal and Director of Plumbing and Fire Protection with Lilker.
Building Materials | Jun 14, 2023
Construction input prices fall 0.6% in May 2023
Construction input prices fell 0.6% in May compared to the previous month, according to an Associated Builders and Contractors analysis of the U.S. Bureau of Labor Statistics’ Producer Price Index data released today. Nonresidential construction input prices declined 0.5% for the month.
Sponsored | Building Enclosure Systems | May 16, 2023
4 steps to a better building enclosure
Dividing the outside environment from the interior, the building enclosure is one of the most important parts of the structure. The enclosure not only defines the building’s aesthetic, but also protects occupants from the elements and facilitates a comfortable, controlled climate. With dozens of components comprising the exterior assemblies, from foundation to cladding to roof, figuring out which concerns to address first can be daunting.
Codes | Mar 2, 2023
Biden Administration’s proposed building materials rules increase domestic requirements
The Biden Administration’s proposal on building materials rules used on federal construction and federally funded state and local buildings would significantly boost the made-in-America mandate. In the past, products could qualify as domestically made if at least 55% of the value of their components were from the U.S.
AEC Innovators | Feb 28, 2023
Meet the 'urban miner' who is rethinking how we deconstruct and reuse buildings
New Horizon Urban Mining, a demolition firm in the Netherlands, has hitched its business model to construction materials recycling. It's plan: deconstruct buildings and infrastructure and sell the building products for reuse in new construction. New Horizon and its Founder Michel Baars have been named 2023 AEC Innovators by Building Design+Construction editors.

















