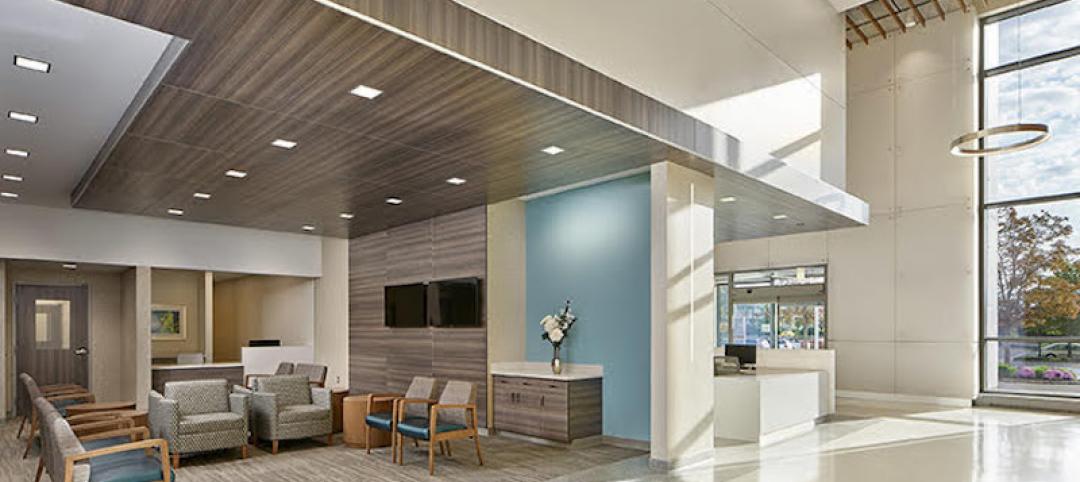Heart and Vascular Tower, Atrium Health NorthEast’s newest addition, is a 60-bed, 163,000-sf patient tower in Concord, N.C., that recently celebrated its grand opening on July 25.
The $115.2 million building will house the new Sanger Heart and Vascular Institute, interventional radiology services, catheterization labs, electrophysiology labs, pre- and post-op care services, and a cardiovascular intensive care unit. Previously, heart and radiology services were spread across the hospital’s campus, meaning the new building will allow doctors to treat patients more quickly.
Heart and Vascular Tower was designed and built using feedback from hospital staff, the community, former patients, and caretakers to create the most accessible and efficient building possible.
The tower will officially open to patients in mid-August.
Related Stories
Healthcare Facilities | May 16, 2019
ASU Health Futures Center combines a novel design and approach to learning
The trapezoidal shape of the building is an eco-friendly feature.
Healthcare Facilities | May 9, 2019
Construction of new children’s hospital addition in NW Florida had to weather several storms
Patient and staff care were primary concerns during this 25-month project, says its GC.
Healthcare Facilities | May 3, 2019
The healthcare sector is turning to drones to supplement medical services
Leo A Daly’s Miami studio envisions a drone-powered hospital that enhances resilience to natural disasters.
| Apr 26, 2019
Greenwich Hospital upgrades boilers to improve operational efficiency
Greenwich Hospital, in Greenwich, Conn., chooses new Miura boilers.
Healthcare Facilities | Apr 15, 2019
It’s official: China opens first green hospital, designed by HMC Architects
Shunde Hospital of Southern Medical University is the official pilot green hospital for development of China’s green guide for hospital design.
Healthcare Facilities | Apr 12, 2019
New health pavilion completes on the Health Education Campus at Case Western Reserve University
Foster + Partners designed the facility.
Healthcare Facilities | Apr 9, 2019
How healthcare organizations can leverage design and culture's symbiotic relationship
The relationship between workplace design and company culture isn’t all that different from a tango.
Healthcare Facilities | Apr 3, 2019
Patients will actively seek out lower-cost and virtual healthcare in the future
Mortenson’s latest study finds that Millennials’ inclinations toward technological solutions are changing how care is and will be delivered.
Healthcare Facilities | Apr 3, 2019
Children’s Hospital at Sacred Heart addition includes 175,000 sf of new construction
HKS Architects designed the addition.
Healthcare Facilities | Mar 29, 2019
Former grocery store becomes a cancer care center in New Jersey
Francis Cauffman Architects (FCA) designed the adaptive reuse project.















