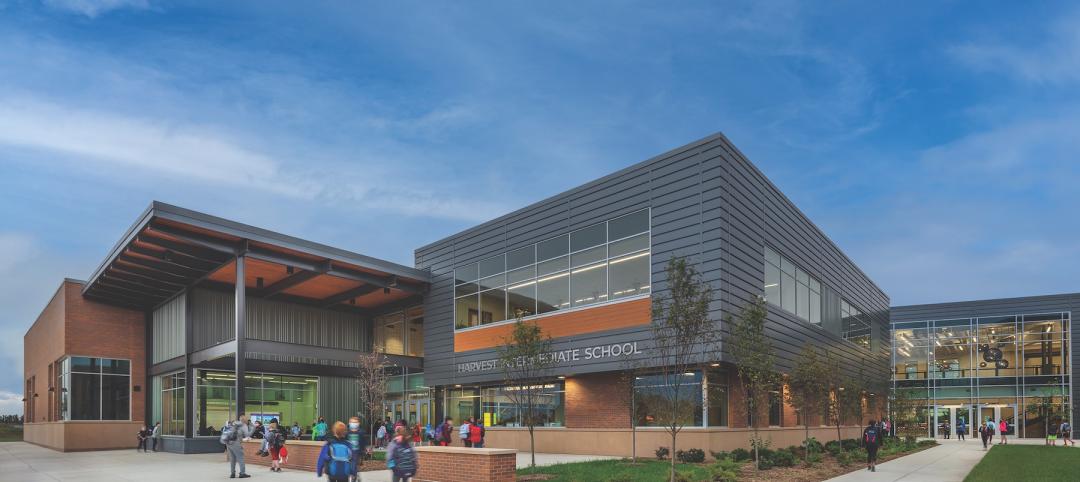Oracle Corporation’s Redwood Shores Headquarters is in the process of receiving a new addition the likes of which a tech company campus has never seen before; a high school.
Design Tech High School (d.tech) will be the first high school in the country located on a tech company’s campus. The 64,000-sf, two-story building has a fabrication lab designed as the heart of the new facility. The two-story lab, called the Design Realization Garage, will house heavy fabrication on the first floor and digital prototyping on the second floor. An internal elevator will move projects between the two spaces.
Modular learning neighborhoods are located on the east and west wings of the building and feature four interconnected classrooms that utilize movable partitions and furniture. Collaboration spaces are incorporated along the main circulation corridors of the building. These corridors, dubbed the California Corridors, provide unobstructed views of San Francisco Bay and the surrounding shoreline. Three enclosed outdoor spaces on the ground level and two rooftop decks provide outdoor settings for education.
 Rendering courtesy of DES Architects + Engineers.
Rendering courtesy of DES Architects + Engineers.
Oracle is providing the land and building the facility, but the school will be a fully autonomous public high school. The Oracle Conference Center and the main pedestrian promenade on campus connect directly to d.tech’s entrance. The Conference Center will provide a venue for the school’s large gatherings and performances. The existing Oracle kitchen will provide food for the students and the company’s fitness center will be utilized part-time for d.tech’s physical education programs.
As part of the project, existing community trails will be improved and new segments will be added to the San Francisco Bay Trail. Nearly two new acres of improved outdoor space will be available for the public.
Design Tech High School is targeting LEED for Schools Gold and is currently under construction. The DES Architects + Engineers-designed facility is scheduled to open in January 2018.
Related Stories
K-12 Schools | Nov 1, 2022
Safety is the abiding design priority for K-12 schools
With some exceptions, architecture, engineering, and construction firms say renovations and adaptive reuse make up the bulk of their work in the K-12 schools sector.
BAS and Security | Oct 19, 2022
The biggest cybersecurity threats in commercial real estate, and how to mitigate them
Coleman Wolf, Senior Security Systems Consultant with global engineering firm ESD, outlines the top-three cybersecurity threats to commercial and institutional building owners and property managers, and offers advice on how to deter and defend against hackers.
Education Facilities | Oct 13, 2022
A 44-acre campus serves as a professional retreat for public-school educators in Texas
A first-of-its-kind facility for public schools in Texas, the Holdsworth Center serves as a retreat for public educators, supporting reflection and dialogue.
K-12 Schools | Sep 21, 2022
Architecture that invites everyone to dance
If “diversity” is being invited to the party in education facilities, “inclusivity” is being asked to dance, writes Emily Pierson-Brown, People Culture Manager with Perkins Eastman.
| Sep 7, 2022
K-8 school will help students learn by conducting expeditions in their own communities
In August, SHP, an architecture, design, and engineering firm, broke ground on the new Peck Expeditionary Learning School in Greensboro, N.C. Guilford County Schools, one of the country’s 50 largest school districts, tapped SHP based on its track record of educational design.
Giants 400 | Sep 1, 2022
Top 100 K-12 School Contractors and CM Firms for 2022
Gilbane, Core Construction, Skanska, and Balfour Beatty head the ranking of the nation's largest K-12 school sector contractors and construction management (CM) firms for 2022, as reported in Building Design+Construction's 2022 Giants 400 Report.
Giants 400 | Sep 1, 2022
Top 70 K-12 School Engineering + EA Firms for 2022
AECOM, Jacobs, WSP, and CMTA top the ranking of the nation's largest K-12 school sector engineering and engineering/architecture (EA) firms for 2022, as reported in Building Design+Construction's 2022 Giants 400 Report.
Giants 400 | Sep 1, 2022
Top 160 K-12 School Architecture + AE Firms for 2022
PBK, DLR Group, Huckabee, and Stantec head the ranking of the nation's largest K-12 school sector architecture and architecture/engineering (AE) firms for 2022, as reported in Building Design+Construction's 2022 Giants 400 Report.
| Aug 24, 2022
California’s investment in ‘community schools’ could transform K-12 education
California has allocated $4.1-billion to develop ‘community schools’ that have the potential to transform K-12 education.
Giants 400 | Aug 22, 2022
Top 90 Construction Management Firms for 2022
CBRE, Alfa Tech, Jacobs, and Hill International head the rankings of the nation's largest construction management (as agent) and program/project management firms for nonresidential and multifamily buildings work, as reported in Building Design+Construction's 2022 Giants 400 Report.

















