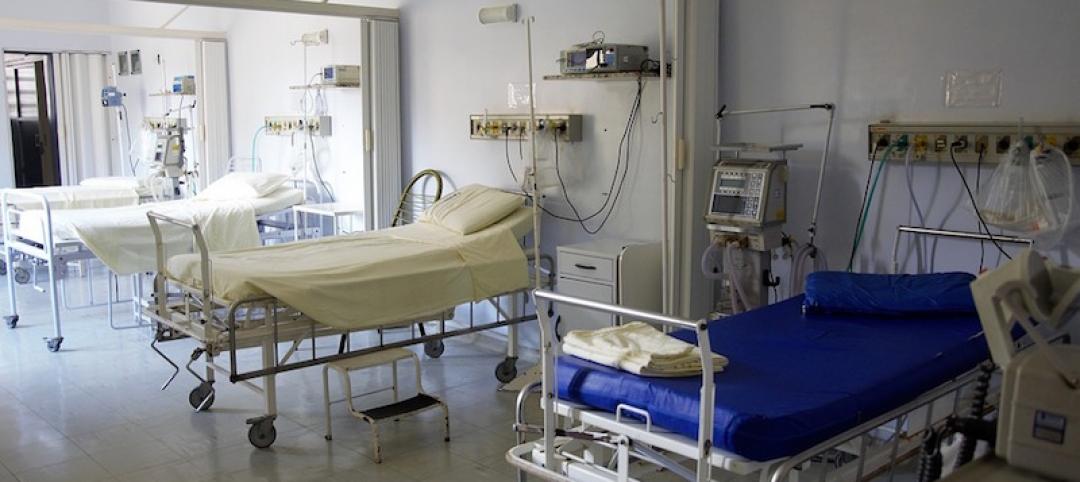In Duluth, Minn., the new St. Mary’s Medical Center, designed by EwingCole, is now the largest healthcare facility in the region. The hospital consolidates Essentia Health’s healthcare services under one roof.
At about 1 million sf spanning two city blocks, St. Mary’s overlooks Lake Superior, providing views on almost every floor of the world’s largest freshwater lake. All of the hospital’s inpatient rooms enjoy floor-to-ceiling views of the lake or the surrounding hillside. The dining commons and rooftop garden also offer views of Lake Superior.
While the exterior façade’s lower levels resemble the brownstone homes and businesses in downtown Duluth, the glass façade of the upper levels and patient tower evokes the neighboring lake. The building’s fritted glass also reduces solar heat gain inside.
The hospital’s interior aims to eschew traditional clinical design by embracing vibrant colors and nature to aid the healing process. Each floor’s interior design takes inspiration from a natural landscape in Duluth.
The design team constructed and tested a full-scale mockup of the building envelope to detect any air or moisture infiltration that could affect energy performance and indoor air quality. As a result, the team achieved a 24% reduction in energy consumption and a 26% reduction in energy costs.
As part of the project’s sustainability measures, almost 1 million sf of the building’s acoustic ceiling panels were manufactured about a half-hour away, reducing travel time and greenhouse gas emissions. EwingCole also selected a nearby single-source manufacturer of the custom glazing system, decreasing transportation emissions. And the team reduced the building’s embodied carbon by replacing Portland cement with cement substitutes.
The hospital’s narrow, aerodynamic form eliminates wind turbulence around the entrances and rest areas, minimizes its impact on views to and from the lake, and limits its impact on bird migration. In addition, the design team’s early wind modeling enabled it to refine the structural system so that it required less steel.
On the Building Team:
Owner: Essentia Health
Design architect: EwingCole
Architect of record: EwingCole and LHB
MEP and structural engineer: EwingCole
General contractor: McGough











Related Stories
Healthcare Facilities | Dec 11, 2017
2018 predictions for healthcare facility design
From emergency departments to microhospitals, to the amenities in and locations of hospitals, the year ahead will see continued changes in how healthcare providers are designing and equipping their facilities.
Market Data | Dec 5, 2017
Top health systems engaged in $21 billion of U.S. construction projects
Largest active projects are by Sutter Health, New York Presbyterian, and Scripps Health.
Healthcare Facilities | Nov 30, 2017
Scope it out
How to design and build what’s needed to meet organizational goals and strategies.
University Buildings | Nov 28, 2017
FXFOWLE and CO Architects collaborate on Columbia University School of Nursing building
The building has a ‘collaboration ribbon’ that runs throughout the building.
Sponsored | Windows and Doors | Nov 21, 2017
Daylighting promotes healing and wellness at the Florida Hospital for Women at Orlando Campus
Growing research demonstrates that patients recover faster and better from illness or surgery in settings that offer abundant daylight and views to the outdoors.
Healthcare Facilities | Nov 6, 2017
Design isn’t enough to foster collaboration in healthcare and research spaces
A new Perkins Eastman white paper finds limited employee interaction at NYU Winthrop Hospital, a year after it opened.
Healthcare Facilities | Oct 25, 2017
Creating child-friendly healthcare spaces: Five goals for success
Children often accompany parents or grandparents in medical settings; what can we do to address their unique needs?
Greenbuild Report | Oct 23, 2017
NZE and carbon neutral
An Army hospital in the Mojave Desert sets a new bar for sustainable design.
Designers | Oct 10, 2017
Merging artwork and building design
With many hospital projects, art can be a construction-phase afterthought.
Healthcare Facilities | Oct 5, 2017
Architectural best practices for behavioral health: A case study at VCBR
Confined treatment centers for civilly-committed individuals.

















