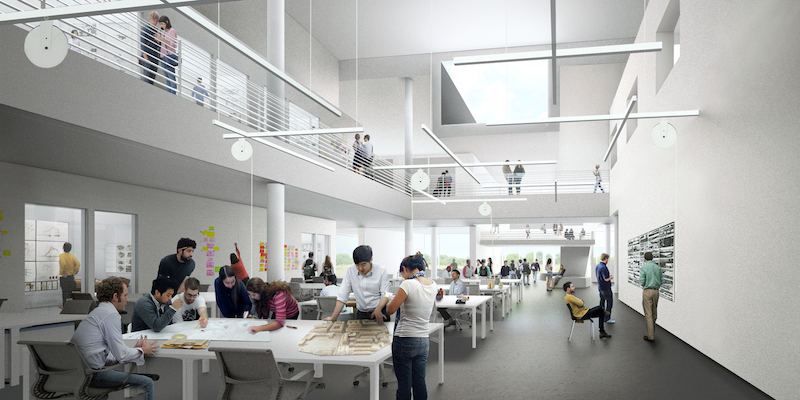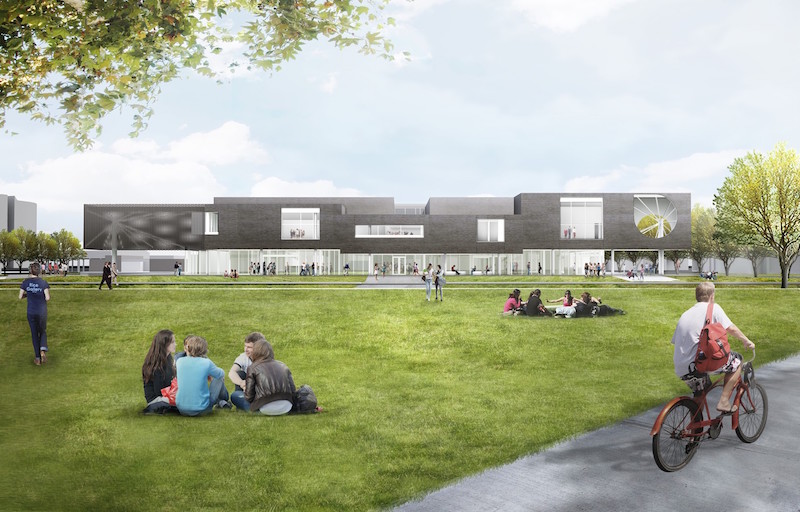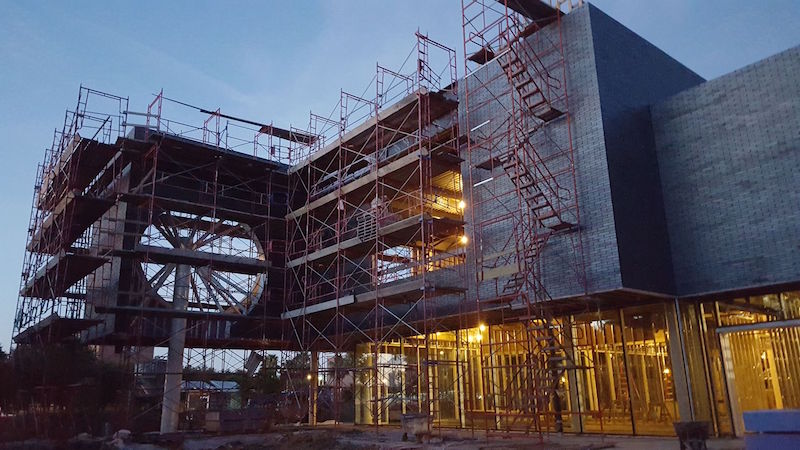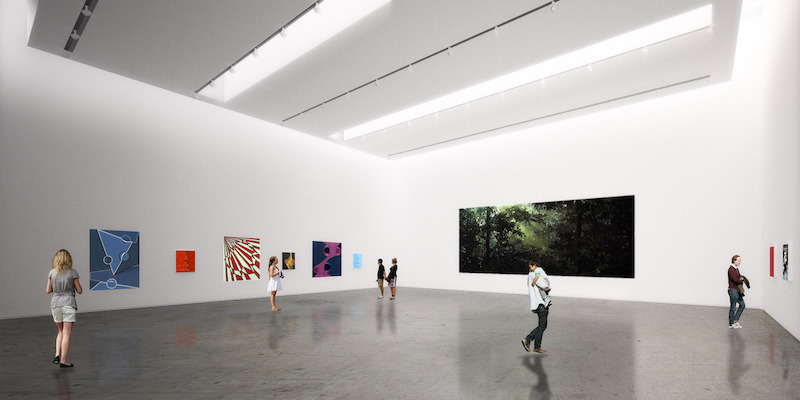“Art” is a small word with a large, multifaceted definition far exceeding its character length. While many people may define art as that which is on display at a local gallery, art can actually be found, in one way or another, across just about any discipline imaginable. It makes sense, then, that Rice University’s new Moody Center for the Arts is conceived as a multi-disciplinary lab that will contain “an experimental platform for creating and presenting works in all disciplines,” ArchDaily reports.
The 50,000-sf building will be located in the new arts district of the campus along with the Shepherd School of Music and James Turrell’s Twilight Epiphany Skyspace. The structure will be composed of an art gallery space, a 150-seat black box theater, an experimental performance space, and a café. A natural-light-filled atrium, which contains a maker lab and immediate access to a wood shop, metal shop, paint booth, rapid prototyping areas, classrooms, a technology library, and AV editing booths, is envisioned as an interior campus quad.
The building’s exterior will feature a brick-clad upper story with cantilevers that create covered walkways below. The floor-to-ceiling glass-encased entry level will provide a strong juxtaposition to the second level’s brick exterior.
A new artist-in-residence program will also be housed in the Moody, with Mona Hatoum set to be the first resident beginning in spring 2017, just a few months after the building is scheduled to open to the public on February 24, 2017.
Currently under construction, the Moody is funded by a $20 million grant from the Moody Foundation, a charitable organization with an emphasis on education, social services, children’s needs and community development. Among others, the Brown Foundation is also providing funding.
 Rendering courtesy of Michael Maltzan Architecture, Inc. via ArchDaily
Rendering courtesy of Michael Maltzan Architecture, Inc. via ArchDaily
 Rendering courtesy of Michael Maltzan Architecture, Inc. via ArchDaily
Rendering courtesy of Michael Maltzan Architecture, Inc. via ArchDaily
 Photo courtesy of Michael Maltzan Architecture, Inc. via ArchDaily
Photo courtesy of Michael Maltzan Architecture, Inc. via ArchDaily
 Rendering courtesy of Michael Maltzan Architecture, Inc. via ArchDaily
Rendering courtesy of Michael Maltzan Architecture, Inc. via ArchDaily
Related Stories
University Buildings | Apr 15, 2021
Tennessee Tech University’s new recreation and fitness center opens
Wold | HFR Design designed the project.
University Buildings | Apr 12, 2021
University of California Santa Barbara breaks ground on new Classroom Building
LMN Architects designed the project.
University Buildings | Apr 1, 2021
KPF unveils design of Hong Kong University of Science and Technology campus
The project will be built over two phases.
University Buildings | Mar 17, 2021
UIC’s Computer Design Center will help meet the demands of a growing student body
LMN Architects in collaboration with Booth Hansen is designing the project.
University Buildings | Mar 5, 2021
Perkins and Will designs new vertical campus for Ryerson University
The 28-story tower is located in Toronto.
University Buildings | Feb 26, 2021
Dartmouth College’s new faculty and graduate student center completes
Leers Weinzapfel Associates designed the project.
Market Data | Feb 24, 2021
2021 won’t be a growth year for construction spending, says latest JLL forecast
Predicts second-half improvement toward normalization next year.
University Buildings | Feb 16, 2021
Former coal-burning power plant becomes Beloit College’s new student union
Studio Gang designed the project.
University Buildings | Feb 9, 2021
Purpose-built facility for University of South Florida’s Judy Genshaft Honors College breaks ground
Morphosis designed the project.
Multifamily Housing | Jan 8, 2021
Student housing development in the time of COVID-19
Despite the coronavirus pandemic, many college and university residences were completed in time for classes, live or virtual. Here are 14 of the best.

















