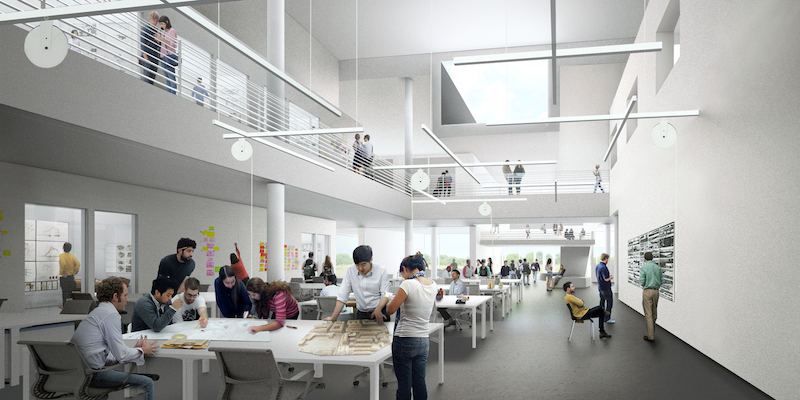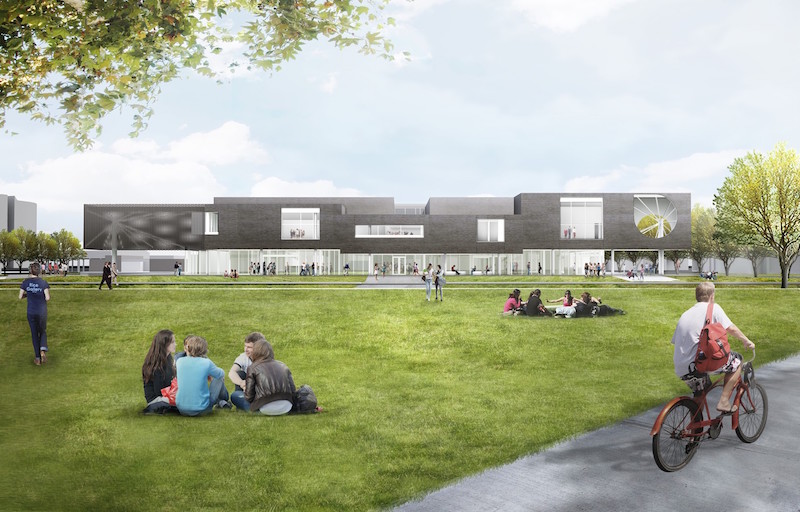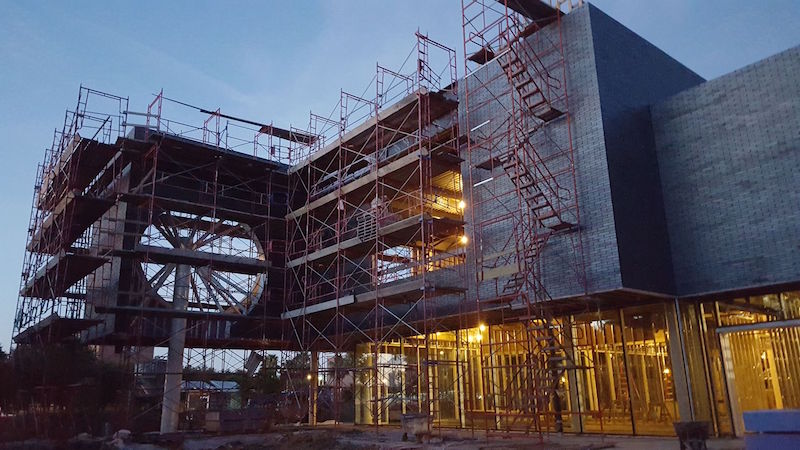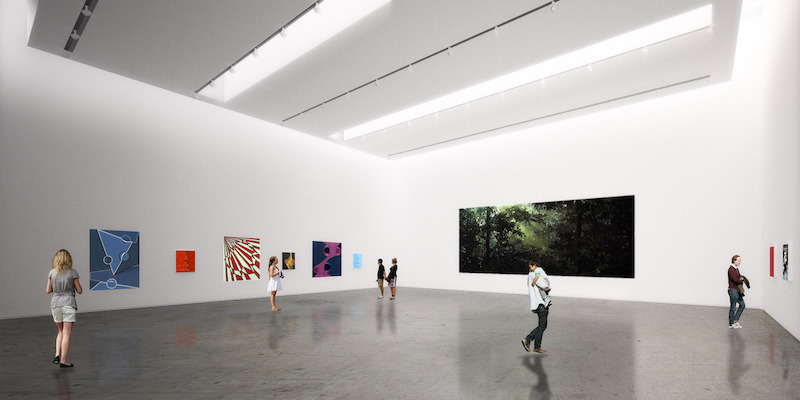“Art” is a small word with a large, multifaceted definition far exceeding its character length. While many people may define art as that which is on display at a local gallery, art can actually be found, in one way or another, across just about any discipline imaginable. It makes sense, then, that Rice University’s new Moody Center for the Arts is conceived as a multi-disciplinary lab that will contain “an experimental platform for creating and presenting works in all disciplines,” ArchDaily reports.
The 50,000-sf building will be located in the new arts district of the campus along with the Shepherd School of Music and James Turrell’s Twilight Epiphany Skyspace. The structure will be composed of an art gallery space, a 150-seat black box theater, an experimental performance space, and a café. A natural-light-filled atrium, which contains a maker lab and immediate access to a wood shop, metal shop, paint booth, rapid prototyping areas, classrooms, a technology library, and AV editing booths, is envisioned as an interior campus quad.
The building’s exterior will feature a brick-clad upper story with cantilevers that create covered walkways below. The floor-to-ceiling glass-encased entry level will provide a strong juxtaposition to the second level’s brick exterior.
A new artist-in-residence program will also be housed in the Moody, with Mona Hatoum set to be the first resident beginning in spring 2017, just a few months after the building is scheduled to open to the public on February 24, 2017.
Currently under construction, the Moody is funded by a $20 million grant from the Moody Foundation, a charitable organization with an emphasis on education, social services, children’s needs and community development. Among others, the Brown Foundation is also providing funding.
 Rendering courtesy of Michael Maltzan Architecture, Inc. via ArchDaily
Rendering courtesy of Michael Maltzan Architecture, Inc. via ArchDaily
 Rendering courtesy of Michael Maltzan Architecture, Inc. via ArchDaily
Rendering courtesy of Michael Maltzan Architecture, Inc. via ArchDaily
 Photo courtesy of Michael Maltzan Architecture, Inc. via ArchDaily
Photo courtesy of Michael Maltzan Architecture, Inc. via ArchDaily
 Rendering courtesy of Michael Maltzan Architecture, Inc. via ArchDaily
Rendering courtesy of Michael Maltzan Architecture, Inc. via ArchDaily
Related Stories
University Buildings | Apr 16, 2019
UMass Amherst’s new copper-clad Business Innovation Hub adds 70,000 sf to the university’s business school
Bjarke Ingels Group designed the facility.
University Buildings | Apr 9, 2019
17-story Data Sciences building to rise on Boston University campus
KPMB Architects is designing the project.
University Buildings | Apr 2, 2019
Denning House completes at Stanford University
Ennead Architects designed the building.
University Buildings | Mar 28, 2019
Tulane University’s new student center combines the old and the new
StudioWTA designed the building.
University Buildings | Mar 27, 2019
Veterans Resource Center at Cypress College breaks ground
Sundt Construction is building the project.
University Buildings | Mar 26, 2019
The Bill & Melinda Gates Center for Computer Science & Engineering opens on the University of Washington campus
LMN Architects designed the facility.
Mixed-Use | Feb 21, 2019
An R&D-oriented innovation district is taking shape in the heart of Durham, N.C.
Its buildout has included converting old tobacco warehouses into offices and labs.
University Buildings | Feb 1, 2019
University of Miami design/build program receives new immersive-learning facility
Professor Rocco Ceo designed the studio space.
University Buildings | Jan 29, 2019
The Colorado School of Mines CoorsTek Center opens
Bohlin Cywinski Jackson designed the building.
University Buildings | Dec 17, 2018
SCUP and University of Pennsylvania School of Nursing release study results on lactation policy and facilities in U.S. higher education
There is a wide variability between how campuses accommodate the needs of breastfeeding mothers.

















