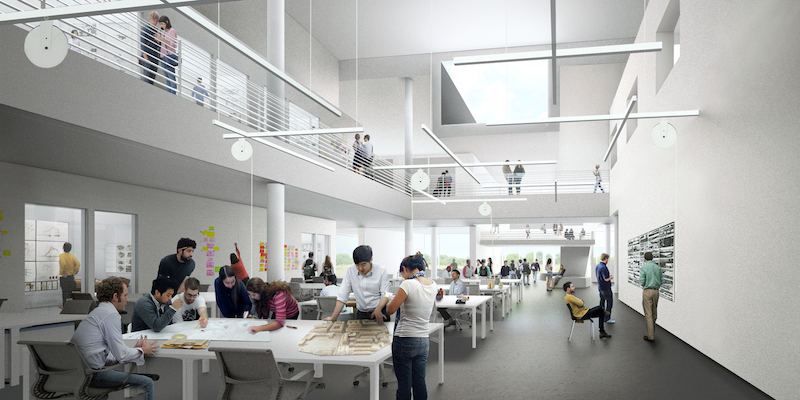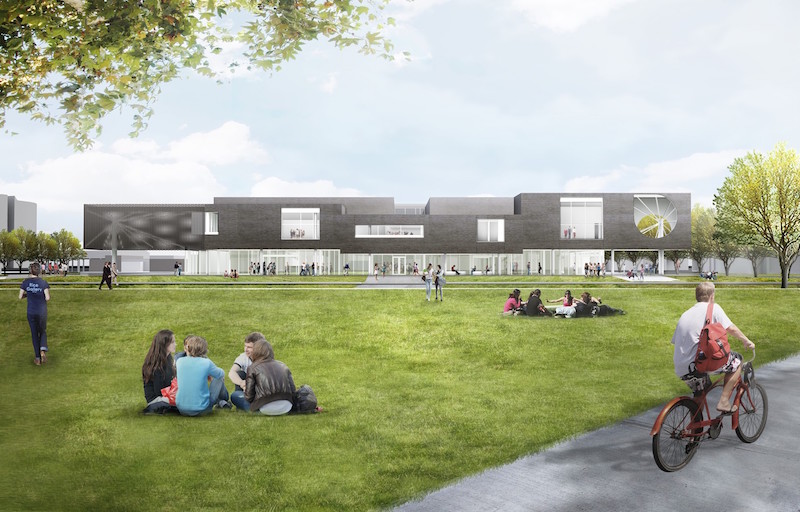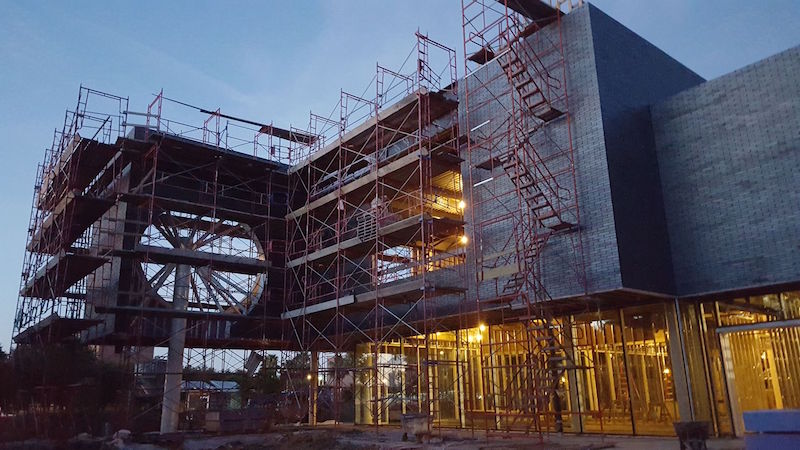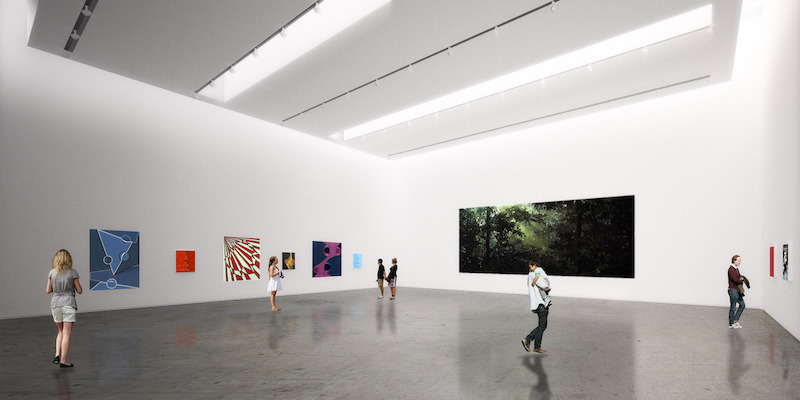“Art” is a small word with a large, multifaceted definition far exceeding its character length. While many people may define art as that which is on display at a local gallery, art can actually be found, in one way or another, across just about any discipline imaginable. It makes sense, then, that Rice University’s new Moody Center for the Arts is conceived as a multi-disciplinary lab that will contain “an experimental platform for creating and presenting works in all disciplines,” ArchDaily reports.
The 50,000-sf building will be located in the new arts district of the campus along with the Shepherd School of Music and James Turrell’s Twilight Epiphany Skyspace. The structure will be composed of an art gallery space, a 150-seat black box theater, an experimental performance space, and a café. A natural-light-filled atrium, which contains a maker lab and immediate access to a wood shop, metal shop, paint booth, rapid prototyping areas, classrooms, a technology library, and AV editing booths, is envisioned as an interior campus quad.
The building’s exterior will feature a brick-clad upper story with cantilevers that create covered walkways below. The floor-to-ceiling glass-encased entry level will provide a strong juxtaposition to the second level’s brick exterior.
A new artist-in-residence program will also be housed in the Moody, with Mona Hatoum set to be the first resident beginning in spring 2017, just a few months after the building is scheduled to open to the public on February 24, 2017.
Currently under construction, the Moody is funded by a $20 million grant from the Moody Foundation, a charitable organization with an emphasis on education, social services, children’s needs and community development. Among others, the Brown Foundation is also providing funding.
 Rendering courtesy of Michael Maltzan Architecture, Inc. via ArchDaily
Rendering courtesy of Michael Maltzan Architecture, Inc. via ArchDaily
 Rendering courtesy of Michael Maltzan Architecture, Inc. via ArchDaily
Rendering courtesy of Michael Maltzan Architecture, Inc. via ArchDaily
 Photo courtesy of Michael Maltzan Architecture, Inc. via ArchDaily
Photo courtesy of Michael Maltzan Architecture, Inc. via ArchDaily
 Rendering courtesy of Michael Maltzan Architecture, Inc. via ArchDaily
Rendering courtesy of Michael Maltzan Architecture, Inc. via ArchDaily
Related Stories
University Buildings | Apr 9, 2020
Designing for the next generation of student life: Academically aligned
Since many academic departments have been concentrated in their own buildings or portions of campus, bringing these disciplines into a shared facility is fairly new territory.
Coronavirus | Mar 30, 2020
Learning from covid-19: Campuses are poised to help students be happier
Overcoming isolation isn’t just about the technological face to face, it is about finding meaningful connection and “togetherness”.
University Buildings | Mar 26, 2020
How to convert college dorms to support the coronavirus crisis
While student dormitories are well-suited to certain alternate healthcare uses — from housing clinical staff to treating low-acuity patients — there are important elements to consider when exploring how to convert them for coronavirus treatment.
University Buildings | Mar 24, 2020
Ponce Health Sciences University to build a medical school in North St. Louis
Clayco will build the project.
Plumbing | Mar 13, 2020
Pioneer Industries launches new website
Pioneer Industries launches new website
University Buildings | Mar 9, 2020
Designing campus buildings through an equity lens
As colleges become more diverse, campus conversation is focusing on how to create equitable environments that welcome all voices.
University Buildings | Mar 9, 2020
Auburn University, Robins & Morton open Construction Field Laboratory
Robins & Morton and Auburn University’s College of Architecture, Design and Construction (CADC) recently celebrated the dedication of the Robins & Morton Construction Field Laboratory.
University Buildings | Feb 20, 2020
Kettering University’s new Learning Commons includes a student entrepreneur lab
Stantec designed the project.
University Buildings | Feb 18, 2020
UC Berkeley’s Enclave Apartments features a unique Moorish Castle design
Kirk E Peterson & Associates designed the project.
University Buildings | Feb 10, 2020
Sino-French Aviation University breaks ground in Hangzhou
HENN designed the project.

















