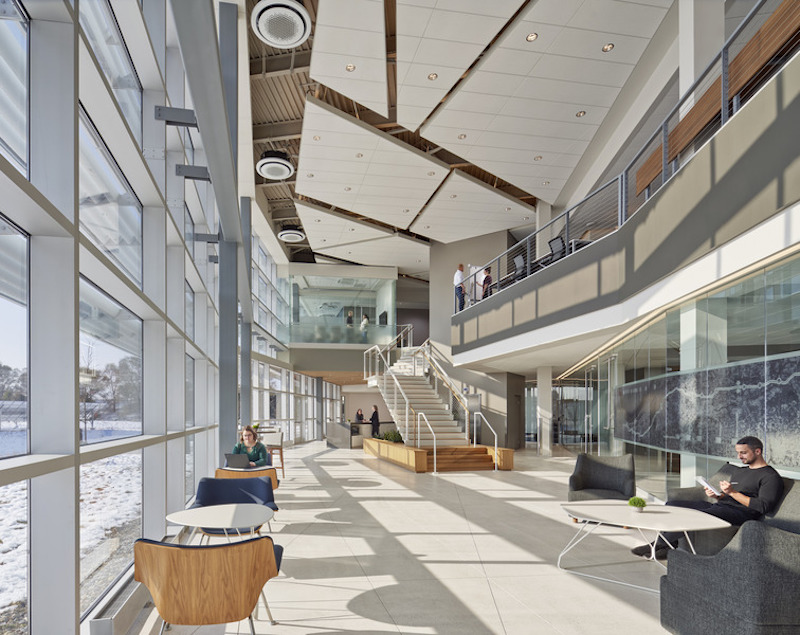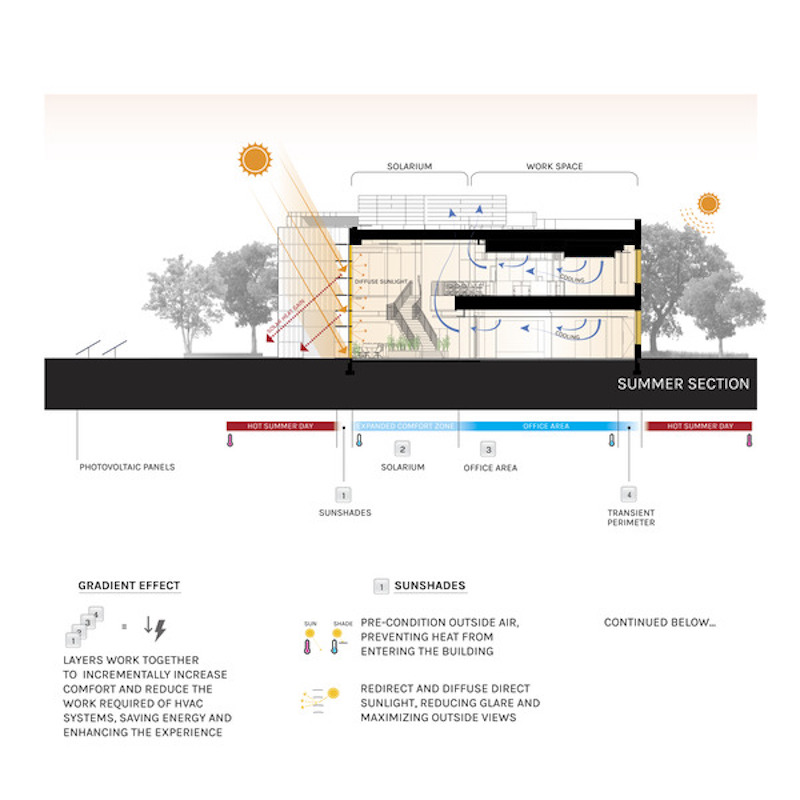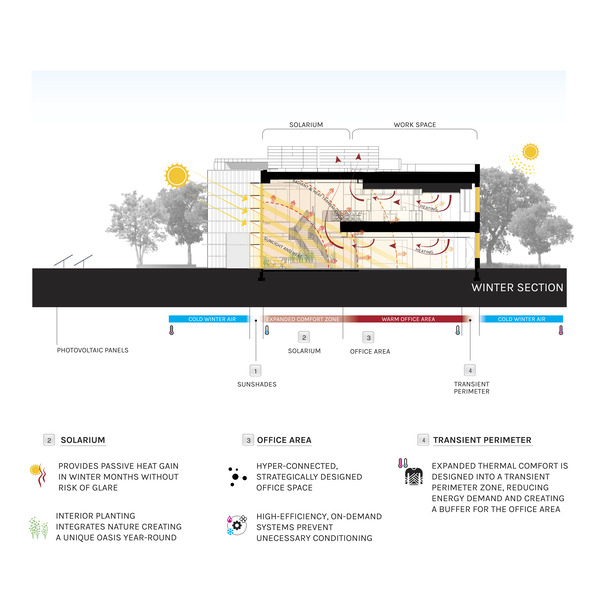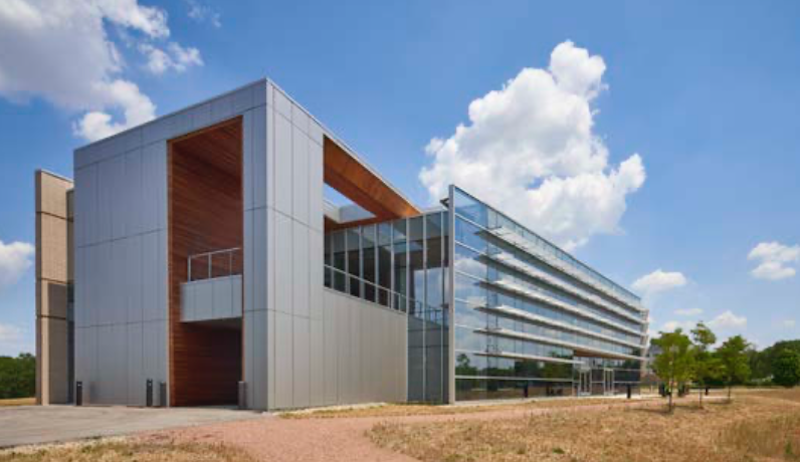The 25,000-sf Indiana Toll Road Administrative and Operations Building is the epicenter for 157 miles of toll road monitoring, maintenance, and administration.
Having previously operated out of a maintenance garage, the client sought to consolidate its administrative functions into one building that would improve the efficiency of its operations and the work environment of its employees.
The new LEED Gold facility features open office seating and a large control room to monitor road conditions and roadway accidents. A central, two-story atrium functions
as the building’s hearth both programmatically as the primary amenity and gathering space, and performatively as a warm winter solarium and shaded collaboration space in the summer.
 Atrium at the new Indiana Toll Road headquarters provides space for employees to relax. Photo: Courtesy SmithGroup
Atrium at the new Indiana Toll Road headquarters provides space for employees to relax. Photo: Courtesy SmithGroup
SMITHGROUP LEADS INTEGRATED PROJECT TEAM
SmithGroup (architect, interior designer, civil engineer, landscape architect) led the functionally integrated team of TGWRA (structural engineer), Primera Engineers (MEP), Baumann Consulting (commissioning), and HJ Kessler (LEED consultant).
The atrium prioritizes employee well-being by bringing natural light into the floorplate. Ample reflective materials create bright spaces free of glare.
A mix of open collaborative zones, lounge areas, meeting rooms, standing desks, and bench seating offer options for both collaborative and individual work.
A large central stair with sculptural detailing and warm wood accents creates an informal gathering area.

Summer section shows environmental considerations that went into LEED Gold certification. Image: SmithGroup

Winter section for solarium and office areas with environmental components. Image: SmithGroup
CAREFUL ATTENTION TO NATURAL SETTING
The facility lies in a young woodland site, with sprawling grasses and mid-density trees surrounded by a toll road clover loop. The project team left 80% of the site untouched, but excavated the site to create water basins and sculpted landforms. The result: a naturalized landscape that holds water onsite and requires no additional irrigation.
A gravel pedestrian path meanders through the site, and photovoltaic solar panels generate more than 40% of the building’s energy needs.
Employees also have access to an indoor workout room and a second-story terrace.

Related Stories
| Aug 26, 2013
13 must-attend continuing education sessions at BUILDINGChicago
Building Design+Construction's new conference and expo, BUILDINGChicago, kicks off in two weeks. The three-day event will feature more than 65 AIA CES and GBCI accredited sessions, on everything from building information modeling and post-occupancy evaluations to net-zero projects and LEED training. Here are 13 sessions I'm planning to attend.
| Aug 22, 2013
Energy-efficient glazing technology [AIA Course]
This course discuses the latest technological advances in glazing, which make possible ever more efficient enclosures with ever greater glazed area.
| Aug 22, 2013
6 visionary strategies for local government projects
Civic projects in Boston, Las Vegas, Austin, and suburban Atlanta show that a ‘big vision’ can also be a spur to neighborhood revitalization. Here are six visionary strategies for local government projects.
| Aug 20, 2013
Code amendment in Dallas would limit building exterior reflectivity
The Dallas City Council is expected to vote soon on a proposed code amendment that would limit a building’s exterior reflectivity of “visible light” to 15%.
| Aug 14, 2013
Green Building Report [2013 Giants 300 Report]
Building Design+Construction's rankings of the nation's largest green design and construction firms.
| Aug 14, 2013
Military Construction Report [2013 Giants 300 Report]
Building Design+Construction's rankings of the nation's largest military sector design and construction firms, as reported in the 2013 Giants 300 Report.
| Aug 12, 2013
Decade-long renovation of Kansas Capitol Building expected to be complete by year end
A $300 million-plus, decade-long renovation of the Kansas Capitol Building in Topeka is expected to be complete by the end of the year. The exterior refurbishing of copper over the four imposing wings and around the dome should be complete by late November.
| Aug 6, 2013
Sarabjit Singh named President of ITSI Gilbane and Gilbane Global
Gilbane Building Company announced today the appointment of Sarabjit Singh, P.E. as the new president of ITSI Gilbane (soon to be Gilbane Federal) and Gilbane Global, subsidiaries of Gilbane Building Company.
| Aug 6, 2013
CoreNet: Office space per worker shrinks to 150 sf
The average amount of space per office worker globally has dropped to 150 square feet or less, from 225 square feet in 2010, according to a recent global survey conducted by CoreNet Global.
| Jul 30, 2013
In support of workplace chatter
As the designers of collaborative work environments, architects and engineers understand how open, transparent spaces can cultivate the casual interaction and knowledge sharing that sparks innovation. Now a new study reveals another potential benefit of open workplaces: social interaction that supports happier employees.















