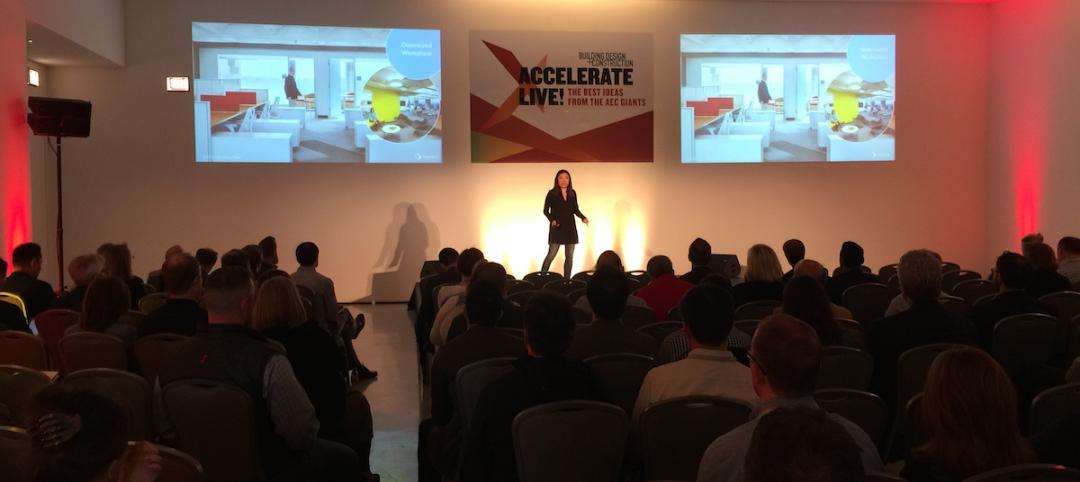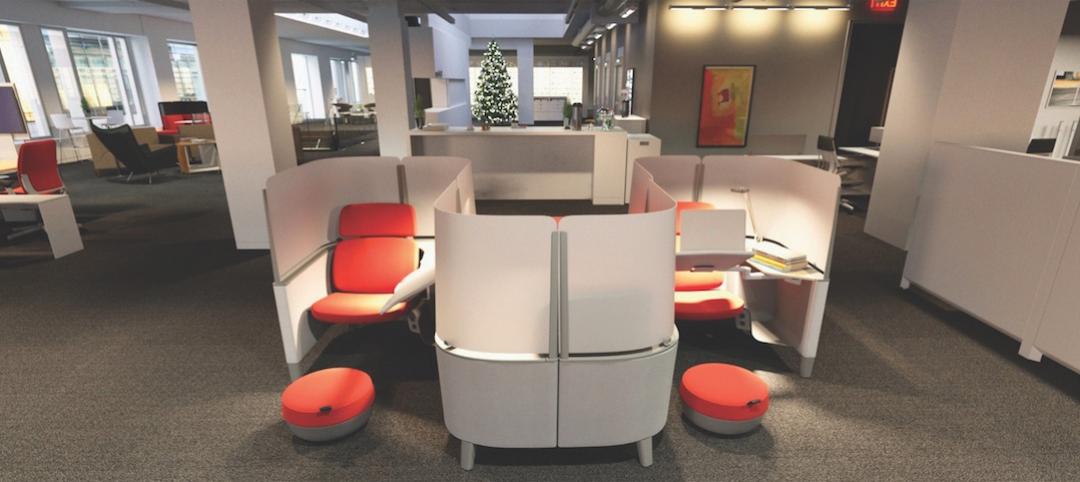PLNAR, a new app from SmartPicture Technologies, can generate floor plans using augmented reality and eliminate the need to manually measure and document room dimensions.
In order to generate a comprehensive digital report that includes critical dimensioning calculations, visual, and material details, users must mark the outline of a room and designate any structures, such as windows and doors.
“With PLNAR, we’ve built an AR experience that makes it easy for the individual consumer to virtually measure any room with nothing more than an iPhone, while also giving flooring companies, insurance, interior design and home renovation professionals an interactive tool to increase efficiency and revenue,” says Andy Greff, CEO of SmartPicture Technologies, in a release.

Through PLNAR, users will be able to:
● Enjoy an immersive augmented reality experience with real-world uses.
● Ditch the tape measure, paper and pencil in favor of an intuitive, easy-to-use smartphone app that will sketch a detailed floor plan and measure a room with just a few photos.
● Generate measurements of any room or wall, including area and perimeter.
● Quickly determine flooring and material needs for the next phase of a home improvement project.
● Create, combine and and manage multiple projects or room plans.
● Export and share PDF reports on individual rooms—including walls, doors, openings and other project-related details—to share with contractors, retailers, insurance agents, vendors and more.


Related Stories
Augmented Reality | Nov 2, 2018
Savannah College of Art and Design offers new four-year degree in Immersive Reality
The program began its first year with the fall 2018 semester.
Augmented Reality | Oct 29, 2018
AR is indispensable to design and construction
Using AR, vital construction data can be transferred instantaneously from the design model to the augmented reality overlay.
Accelerate Live! | Jun 24, 2018
Watch all 19 Accelerate Live! talks on demand
BD+C’s second annual Accelerate Live! AEC innovation conference (May 10, 2018, Chicago) featured talks on AI for construction scheduling, regenerative design, the micro-buildings movement, post-occupancy evaluation, predictive visual data analytics, digital fabrication, and more. Take in all 19 talks on demand.
| May 30, 2018
Accelerate Live! talk: Seven technologies that restore glory to the master builder
In this 15-minute talk at BD+C’s Accelerate Live! conference (May 10, 2018, Chicago), AEC technophile Rohit Arora outlines emerging innovations that are poised to transform how we design and build structures in the near future.
Augmented Reality | May 30, 2018
HoloLens used as wayfinding device to guide blind people through complex buildings
Neither training nor modification of the physical environment are required to use the system.
| May 24, 2018
Accelerate Live! talk: The rise of multi-user virtual reality
In this 15-minute talk at BD+C’s Accelerate Live! conference (May 10, 2018, Chicago), two of CannonDesign's tech leaders present their early findings from pilot testing multi-user VR technology for AEC project coordination.
Augmented Reality | Jan 18, 2018
With a new type of stadium comes a new type of premium seat
Populous is exploring biometric seating technology that utilizes a combination of displays and AR/VR technologies to place fans in the action.
Augmented Reality | Nov 6, 2017
Three VR + AR innovations to watch
From heat mapping to VR-based meetings, check out this trio of virtual and augmented reality applications for AEC teams.
Augmented Reality | Jul 19, 2017
Mortenson develops AR app for community engagement during construction of UW computer science building
The $105 million project in Seattle is the latest example of the firm’s commitment to virtual and augmented reality tools.
Virtual Reality | Jun 28, 2017
Virtually real design
Viewing a building design in virtual reality (VR) allows contributors to better relate to the experience of viewing a detailed physical model, rather than two-dimensional renderings or animations.















