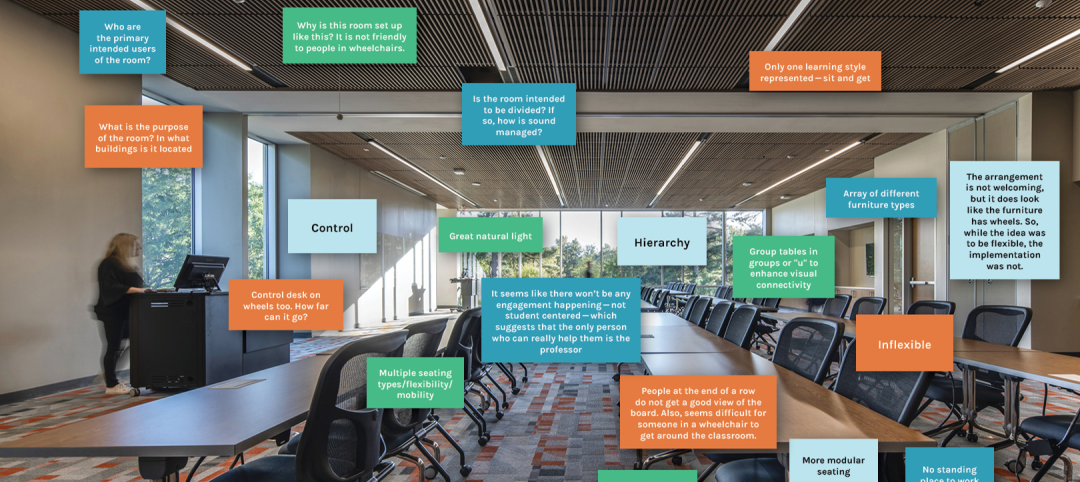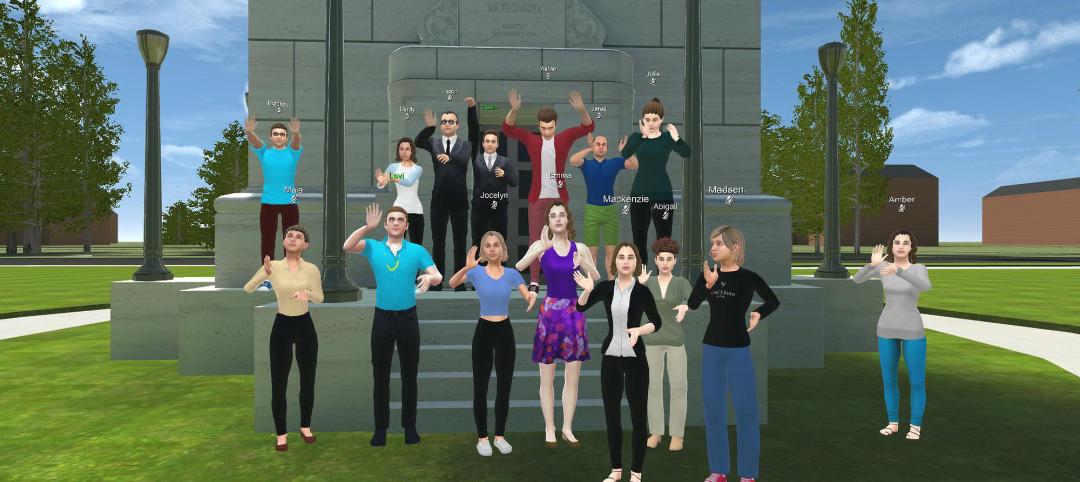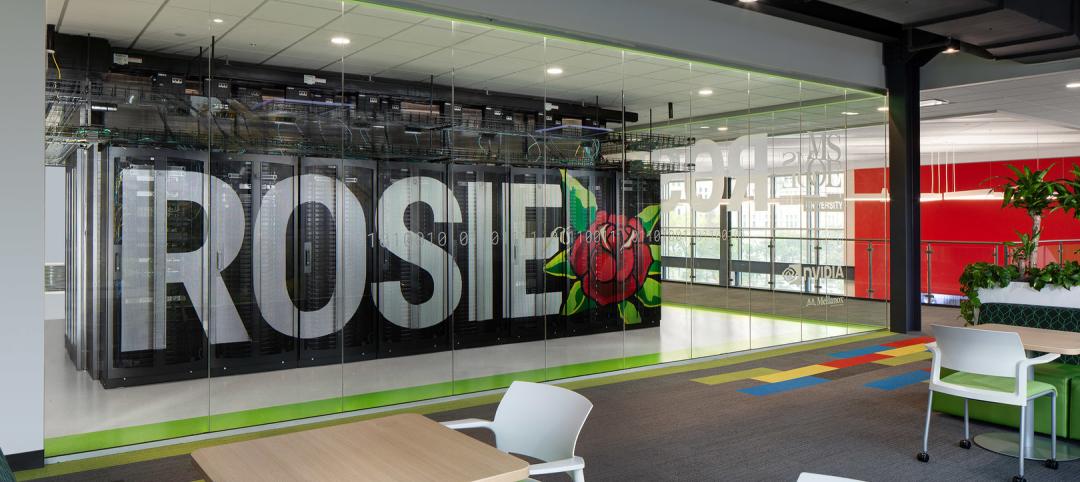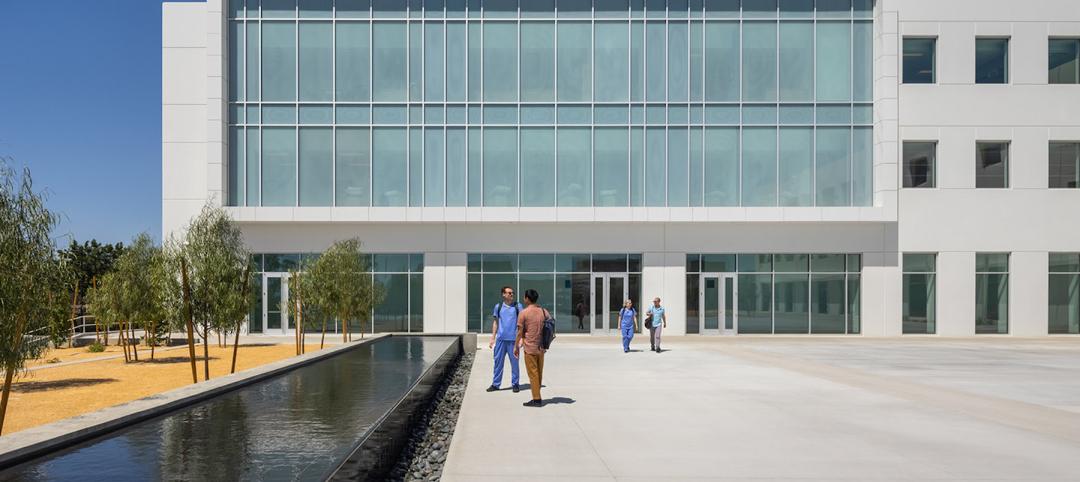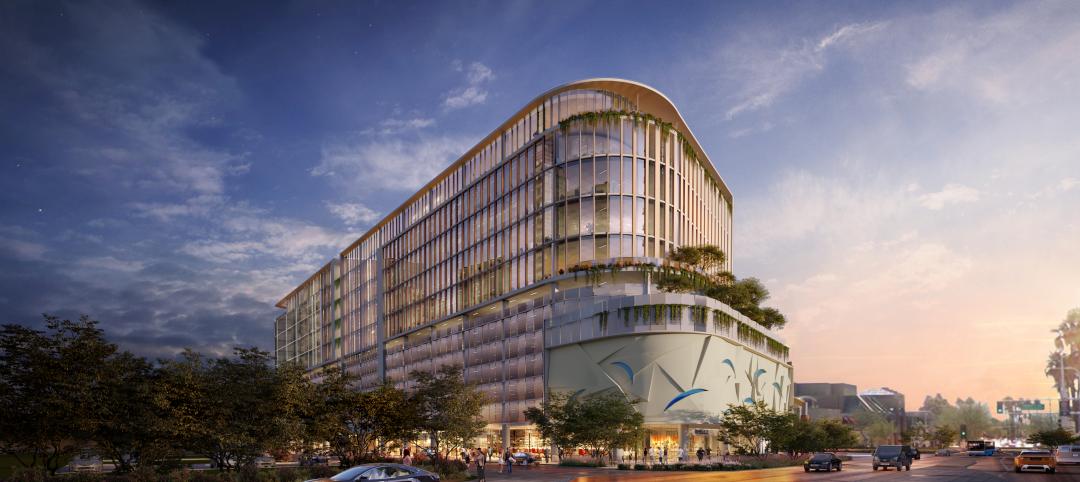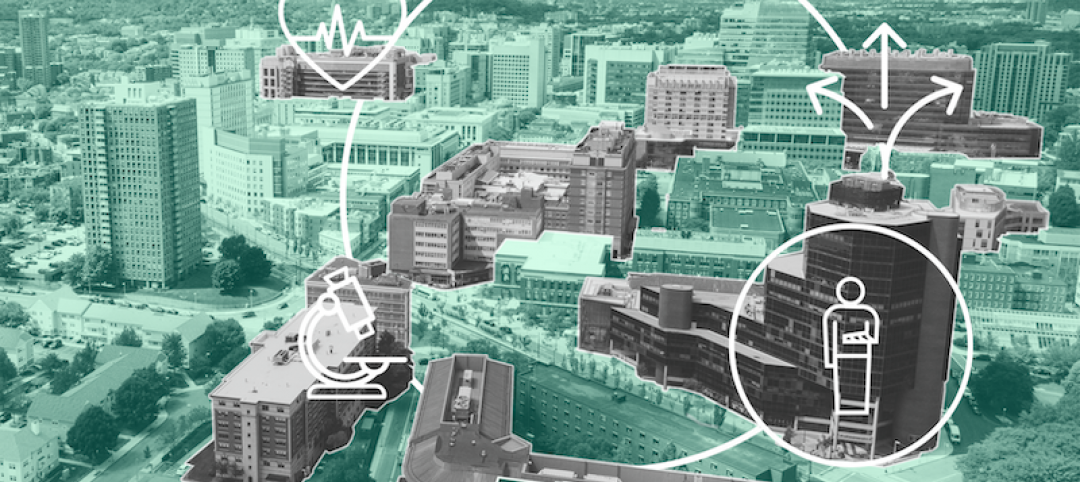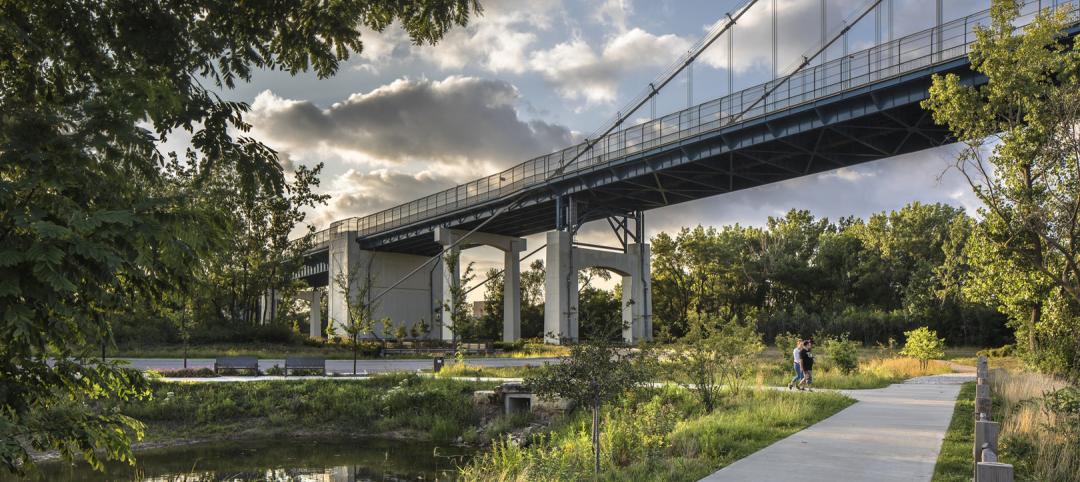Architects and designers use plans, sections, perspective renderings, animations or models to describe a space. Personally, I have always been drawn to building models. As a sculpture student, I always worked from a mock-up rather than detailed drawings. As an architecture student, I would walk into a critique with nothing but a pristine model and diagrammatic drawings—sometimes to the horror of my professors. I find myself drawn to modeling because this is the only method within traditional documentation that actually uses three dimensions to describe space. It seems to be how my mind can best wrap itself around converting abstract representation into a real experience.
Viewing a building design in virtual reality (VR) allows contributors to better relate to the experience of viewing a detailed physical model, rather than two-dimensional renderings or animations. While the VR experience could begin as viewing a virtual model on a table like that of a physical model, one of the beauties of VR technology is that one can be “transported” into the model. It then becomes an immersive, three-dimensional, true-to-life experience. Instantaneous feedback in VR allows users to “climb” a monumental stair to understand different guardrail options, or walk a corridor to “feel” changes in ceiling height. Architects and designers benefit from the ability to hypothesize and test the design thoroughly. Early schematic design models in VR help users understand the design at a spatial level. As the project moves through the design process, entire finish schemes can be tested, altered and retested as needed. To me, this experience is much more “real” than any two-dimensional rendering.

Architects and designers are experts at envisioning the feel and atmosphere of a three-dimensional space through two-dimensional abstractions. We take abstractions and fill in the gaps using personal experience to understand the intended reality of the built space. Technology not only helps us prove our own predictions internally, but also makes it easier to share our vision with clients.
As a presentation tool, our industry has become comfortable with photorealistic renderings that provide an accurate depiction of the materials, lighting, and proportions of a space. Renderings absolutely serve a purpose and allow designers to apply artistic license to sell the potential of an idealized space. Animated renderings are becoming more and more common. These animations begin to move towards an immersive experience, allowing a viewer to understand what it feels like to move through a single predetermined path in space. Both are useful to tell a story, but both have a perspective that can be authored by the creator and remain in two dimensions.

Virtual reality starts to eliminate the gaps in our abstraction and provide a real picture that clients can immediately understand. Virtual reality is truthful—materials, lighting, and environment may need to be preset, but the user has a freedom to move as they wish and look at what they wish. The user has the ability to instantaneously pause, rewind or change perspectives. In VR, the designer cannot hide aspects of a design that are not ideal. The instantaneous understanding that VR provides of the space more closely relates to the way we experience space every day—in 3D.
As VR technology continues to advance, it will be exciting to see what comes next. In the year that SmithGroupJJR has been experimenting with VR technology, workflows have become simpler and the experiences more immersive. With each new project, we can look forward to testing what is possible and continue to evolve the way we view design.
More from Author
SmithGroup | Oct 28, 2024
A case for mid-rise: How multifamily housing can reshape our cities
Often referred to as “five-over-ones,” the mid-rise apartment type is typically comprised of five stories of apartments on top of a concrete “podium” of ground-floor retail. The main criticism of the “five-over-one” is that they are often too predictable.
SmithGroup | Mar 28, 2023
Inclusive design requires relearning how we read space
Pulling from his experience during a campus design workshop, David Johnson, AIA, LEED AP, encourages architects to better understand how to design spaces that are inclusive for everyone.
SmithGroup | Feb 27, 2023
Surfing the Metaversity: The future of online learning?
SmithGroup's tour of the Metaversity gives us insight on bringing together physical and virtual campuses to create a cohesive institution.
SmithGroup | Nov 28, 2022
Data centers are a hot market—don't waste the heat!
SmithGroup's Brian Rener shares a few ways to integrate data centers in mixed-use sites, utilizing waste heat to optimize the energy demands of the buildings.
SmithGroup | Aug 3, 2022
Designing learning environments to support the future of equitable health care
While the shortage of rural health care practitioners was a concern before the COVID-19 pandemic, the public health crisis has highlighted the importance of health equity in the United States and the desperate need for practitioners help meet the needs of patients in vulnerable rural communities.
SmithGroup | Aug 10, 2021
Retail reset: The future of shopping malls
Developers and design partners are coming together to reimagine how malls can create a new generation of mixed-use opportunities.
SmithGroup | May 17, 2021
Future pandemic preparedness at the medical district scale
The current COVID-19 pandemic highlights the concern that we will see more emergency events in the coming years.
SmithGroup | Jan 25, 2021
Amid pandemic, college students value on-campus experience
All the students we interviewed were glad that they returned to campus in one form or another.
SmithGroup | Aug 13, 2020
Renewing the healing role of public parks
While we can’t accurately predict all the ways we will respond to the current COVID-19 pandemic, it should provide a moment of reflection as we see all too clearly the consequences of our exploitation and destruction of nature.
SmithGroup | Jul 21, 2020
How design of senior living communities must change after COVID-19
The cost of maintaining high quality of care and high quality of life for senior living communities has increased up to 73% for senior living communities that remain free of COVID-19 and up to 103% for COVID-19 positive senior living communities.



