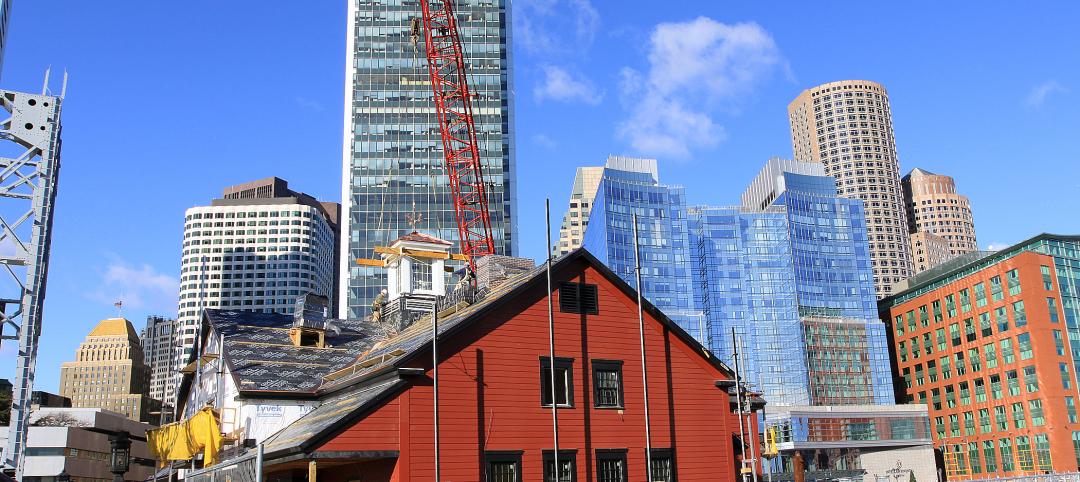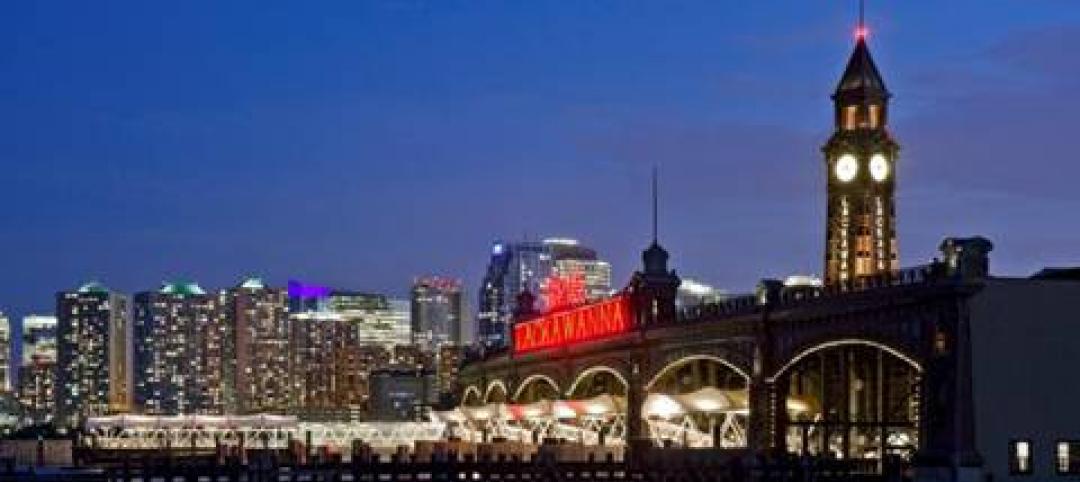5 Garret Mountain Plaza, a New Jersey office building located at a four-way interchange of I-80, is set to undergo a substantial renovation that will offer a blank canvas for companies seeking technologically advanced office space and amenities.
The 101,880-sf building is approaching the renovations with a “live-work-play” mentality. The renovations will include a full-service café, fitness center, conference center, and rooftop deck. Surrounding the building will be landscaping, nature trails, and views of Garret Mountain Reservation.
“Today’s workforce is younger than ever before, and companies often are challenged to find buildings that offer millennial employees a collaborative, productive work environment backed by a full complement of dynamic lifestyle amenities and conveniences,” says David Simson, Vice-Chairman and CEO of Newmark Knight Frank, the building’s leasing agent.
The building is seeking a sole tenant or a lead tenant of at least 50,000 sf. 5 Garret Mountain Plaza is part of a larger campus that includes two other buildings and a total of 401,000 sf of office space.
The building was originally 100% leased to Cytec Industries, a chemicals and materials technology company, and has not been available since it was built in the early 1980s.
Mountain Development Corp. owns the three-building campus.
Related Stories
| Dec 27, 2011
Ground broken for adaptive reuse project
Located on the Garden State Parkway, the master-planned project initially includes the conversion of a 114-year-old, 365,000-square-foot, six-story warehouse building into 361 loft-style apartments, and the creation of a three-level parking facility.
| Dec 27, 2011
Suffolk Construction celebrates raising of Boston Tea Party Ships & Museum cupola
Topping off ceremony held on 238th Anniversary of Boston Tea Party.
| Dec 21, 2011
Hoboken Terminal restoration complete
Restoration of ferry slips, expanded service to benefit commuters.
| Dec 20, 2011
Aragon Construction leading build-out of foursquare office
The modern, minimalist build-out will have elements of the foursquare “badges” in different aspects of the space, using glass, steel, and vibrantly painted gypsum board.
| Dec 19, 2011
HGA renovates Rowing Center at Cornell University
Renovation provides state-of-the-art waterfront facility.
| Dec 19, 2011
Summit Design+Build selected as GC for Chicago recon project
The 130,000 square foot building is being completely renovated.
| Dec 12, 2011
Skanska to expand and renovate hospital in Georgia for $103 Million
The expansion includes a four-story, 17,500 square meters clinical services building and a five-story, 15,700 square meters, medical office building. Skanska will also renovate the main hospital.














