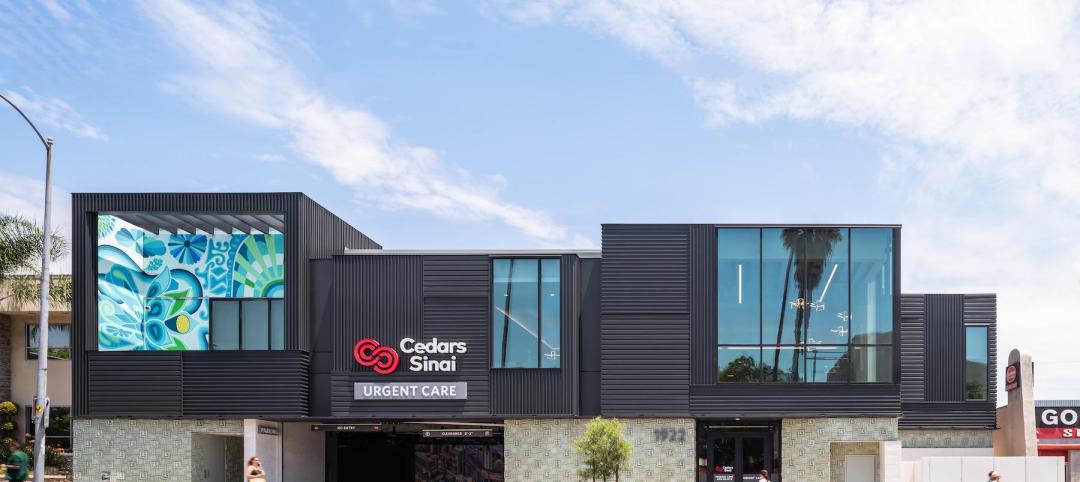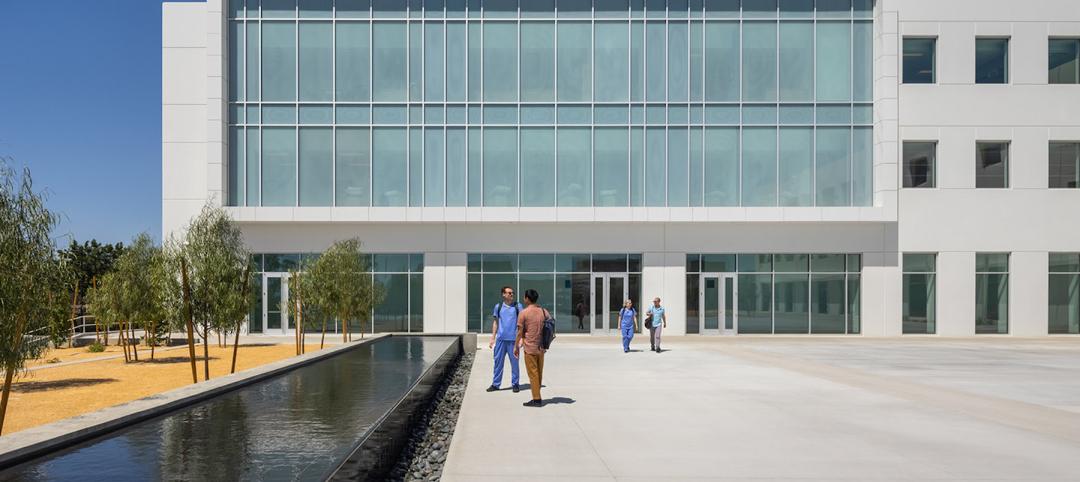Hackensack (N.J.) University Medical Center recently opened its 530,000-sf Helena Theurer Pavilion, a nine-story surgical and intensive care tower designed by RSC Architects and Page. The county’s first hospital, Hackensack University Medical Center, a 781-bed nonprofit teaching and research hospital, was founded in 1888.
The Pavilion features New Jersey’s first intraoperative MRI system, used during neurosurgical and neuro-interventional procedures to help neurosurgeons accurately remove tumors and treat conditions such as Parkinson’s disease and epilepsy. Of the facility’s 24 operating rooms, six have been designed to accommodate robotic-assisted surgery systems, allowing surgeons to perform minimally invasive procedures that may reduce recovery time and improve outcomes.
The Pavilion also includes the following:
- 72 post-anesthesia care unit beds and 50 intensive care unit (ICU) beds
- 175 medical/surgical beds, including a Musculoskeletal Institute and intermediate care rooms
- 12 negative-pressure rooms to reduce the risk of aerosolized disease transmission within the hospital
- Six da Vinci robotic surgical systems, including four orthopedic robots for joint replacement procedures
- All-private patient rooms
In addition, the entire building can be converted to a negative-pressure facility in the event of a future pandemic or public health emergency.
The Helena Theurer Pavilion incorporates features that enhance patient comfort, patient safety, and employee efficiency. These include dedicated CT imaging on the ICU floor, a monitor tablet outside each patient room for employees, in-room team workstations, and patient lift systems.
“This is one of the largest hospital construction projects in the country, and we could not be more proud to advance healthcare for the communities we are privileged to serve,” Robert C. Garrett, CEO of Hackensack Meridian Health, said in a statement.
On the Building Team:
Owner: Hackensack Meridian Health
Design and medical planning architect: Page
Architect of record (interior build-out of the Pavilion): Page
Architect of record (overall): RSC Architects
MEP: Syska Hennessy Group
Structural engineer: Reuther + Bowen
Construction manager: Blanchard Turner




Related Stories
| Aug 16, 2022
Cedars-Sinai Urgent Care Clinic’s high design for urgent care
The new Cedars-Sinai Los Feliz Urgent Care Clinic in Los Angeles plays against type, offering a stylized design to what are typically mundane, utilitarian buildings.
| Aug 15, 2022
IF you build it, will they come? The problem of staff respite in healthcare facilities
Architects and designers have long argued for the value of respite spaces in healthcare facilities.
AEC Tech | Aug 8, 2022
The technology balancing act
As our world reopens from COVID isolation, we are entering back into undefined territory – a form of hybrid existence.
| Aug 3, 2022
Designing learning environments to support the future of equitable health care
While the shortage of rural health care practitioners was a concern before the COVID-19 pandemic, the public health crisis has highlighted the importance of health equity in the United States and the desperate need for practitioners help meet the needs of patients in vulnerable rural communities.
Healthcare Facilities | Aug 1, 2022
New Phoenix VA outpatient clinic is one of the largest veteran care facilities in the U.S.
The new Phoenix 32nd Street VA Clinic, spanning roughly 275,000 sf over 15 acres, is one of the largest veteran care facilities in the U.S.
Building Team | Jul 12, 2022
10 resource reduction measures for more efficient and sustainable biopharma facilities
Resource reduction measures are solutions that can lead to lifecycle energy and cost savings for a favorable return on investment while simultaneously improving resiliency and promoting health and wellness in your facility.
Healthcare Facilities | Jun 22, 2022
Arizona State University’s Health Futures Center: A new home for medical tech innovation
In Phoenix, the Arizona State University (ASU) has constructed its Health Futures Center—expanding the school’s impact as a research institution emphasizing medical technology acceleration and innovation, entrepreneurship, and healthcare education.
Healthcare Facilities | Jun 20, 2022
Is telehealth finally mainstream?
After more than a century of development, telehealth has become a standard alternative for many types of care.
Codes and Standards | Jun 14, 2022
Hospitals’ fossil fuel use trending downward, but electricity use isn’t declining as much
The 2021 Hospital Energy and Water Benchmarking Survey by Grumman|Butkus Associates found that U.S. hospitals’ use of fossil fuels is declining since the inception of the annual survey 25 years ago, but electricity use is dipping more slowly.
Healthcare Facilities | Jun 13, 2022
University of Kansas Health System cancer care floors foster community and empathy
On three floors of Cambridge Tower A at The University of Kansas Health System in Kansas City, patients being treated for blood cancers have a dedicated space that not only keeps them safe during immune system comprising treatments, but also provide feelings of comfort and compassion.

















