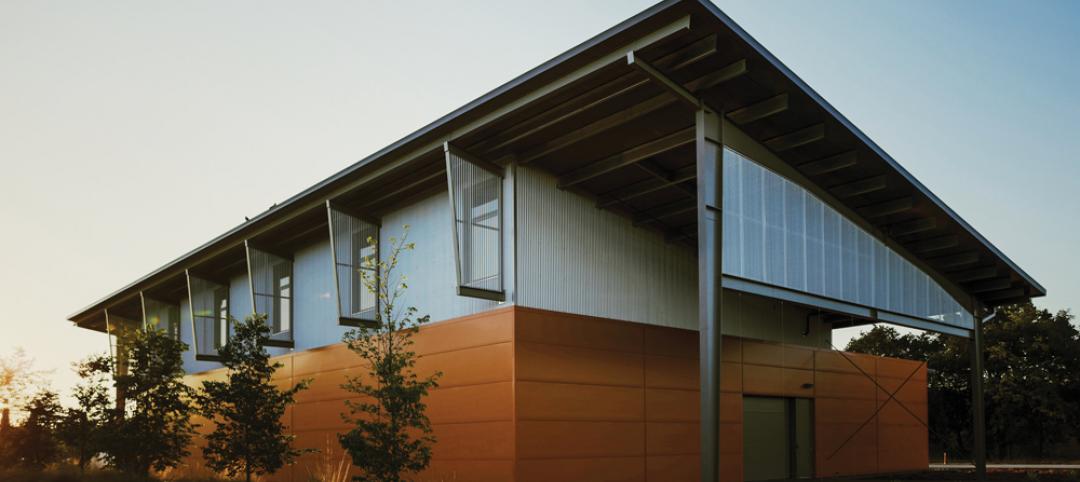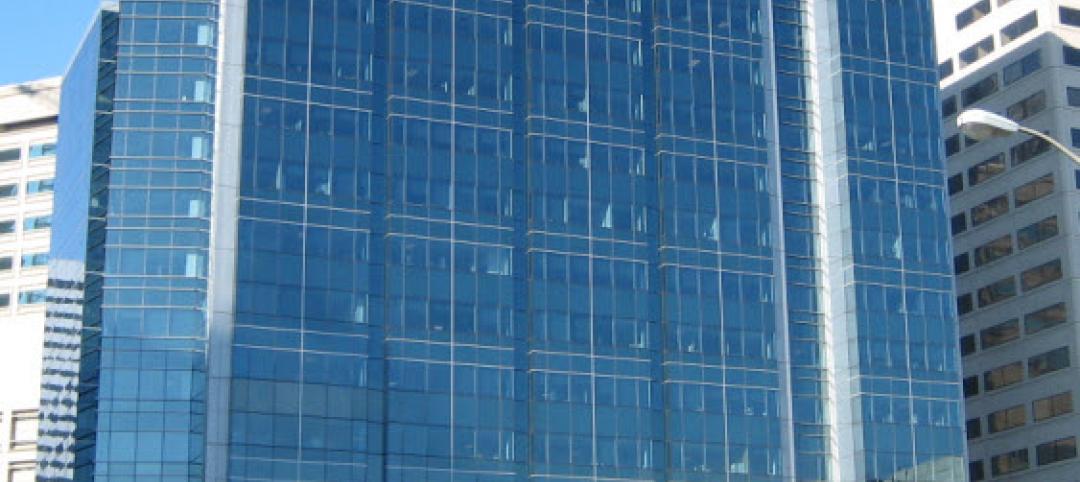The new $193 million, 356,831-sf Johnson County Courthouse officially opened on January 7. The building incorporates 28 new courtrooms, flexible space for six to eight additional courtrooms, a Law Library, Court Administration, a District Attorney office, Court Clerk, a Help Center, Court Trustee, Justice Information Management, and a Sheriff’s Office.
The courthouse blends modern architectural features with traditional elements to create a facility that will serve the community for the next 75 years, accommodate the expected growth of 10,000 residents per year, and fulfill the county’s goal to reduce energy by 30%. A limestone-clad screen wall acts as a major design detail and defines the main entrance. The “Emporium of Justice” serves as the facility’s main entrance and lobby where visitors pass through security.

“The ‘Emporium of Justice’ is an innovative design feature that was incorporated into the building’s architecture to create a truly open, accessible, and convenient environment for the community,” said Curtis Fentress, Principal in Charge of Design, Fentress Architects, in a release. “This two-story space provides easy access to the most used public services, creating a highly intuitive and user-friendly experience.”
The lobby contributes to the transparency in government by making public functions visible to visitors from both the first and second floors. This element was designed to provide visual connection and quick access to the most frequently used public spaces.

The Jury Assembly space connects to the community room, which features a variety of seating options and an outdoor terrace. Jury Deliberation suites feature floor-to-ceiling glass.
The basement features direct vehicle access for in-custody transfers, as well as an underground tunnel that connects the courthouse to the Central Booking Facility. The basement holding areas are connected to secure elevators for private transfer of prisoners to temporary holding areas between each courtroom.
The third level is entirely dedicated to the District Attorney office and features open workspaces with access to natural daylight. The reception area was designed to be a modern, calming space, anticipating visitation by victims and witnesses. Collaboration and meeting spaces are scattered throughout the floor.
A glass curtainwall and punched windows create a seamless transition between outside and inside throughout the building. Terrazzo floors, glass handrails, acoustical plaster ceilings, and custom millwork contribute to the courthouse’s durability and monumental image.

Sustainable elements include generous daylighting, water-efficient plumbing fixtures, the reduction of heat island effect through thoughtful selection of roof membranes and exterior materials, energy efficient systems, durable materials, low-emitting materials, and flexible design for future adaptation.
JE Dunn was the project's general contractor.
Related Stories
| Nov 8, 2013
S+T buildings embrace 'no excuses' approach to green labs
Some science-design experts once believed high levels of sustainability would be possible only for low-intensity labs in temperate zones. But recent projects prove otherwise.
| Nov 6, 2013
PECI tests New Buildings Institute’s plug load energy use metrics at HQ
Earlier this year, PECI used the NBI metrics to assess plug load energy use at PECI headquarters in downtown Portland, Ore. The study, which informed an energy-saving campaign, resulted in an 18 percent kWh reduction of PECI’s plug load.
| Oct 30, 2013
15 stellar historic preservation, adaptive reuse, and renovation projects
The winners of the 2013 Reconstruction Awards showcase the best work of distinguished Building Teams, encompassing historic preservation, adaptive reuse, and renovations and additions.
| Oct 30, 2013
Why are companies forcing people back to the office?
For a while now companies have been advised that flexibility is a key component to a successful workplace strategy, with remote working being a big consideration. But some argue that we’ve moved the needle too far toward a “work anywhere” culture.
| Oct 30, 2013
11 hot BIM/VDC topics for 2013
If you like to geek out on building information modeling and virtual design and construction, you should enjoy this overview of the top BIM/VDC topics.
| Oct 28, 2013
Urban growth doesn’t have to destroy nature—it can work with it
Our collective desire to live in cities has never been stronger. According to the World Health Organization, 60% of the world’s population will live in a city by 2030. As urban populations swell, what people demand from their cities is evolving.
| Oct 18, 2013
Researchers discover tension-fusing properties of metal
When a group of MIT researchers recently discovered that stress can cause metal alloy to fuse rather than break apart, they assumed it must be a mistake. It wasn't. The surprising finding could lead to self-healing materials that repair early damage before it has a chance to spread.
| Oct 18, 2013
Sustainability expert: Smart building technology can have quick payback
Smart building technology investments typically pay for themselves within one or two years by delivering energy savings and maintenance efficiencies.
| Oct 15, 2013
Statue of Liberty update brings patrons closer to the action
While past renovation and restoration work on Liberty Island received more fanfare, the latest update arguably has had a greater impact on the three million people that visit the monument each year.
| Oct 15, 2013
High-rise Art Deco courthouse gets a makeover in Amarillo, Texas
Recognized as one of the most significant Art Deco courthouses in Texas, the Potter County Courthouse is modernized and restored to its 1930s aesthetic.

















