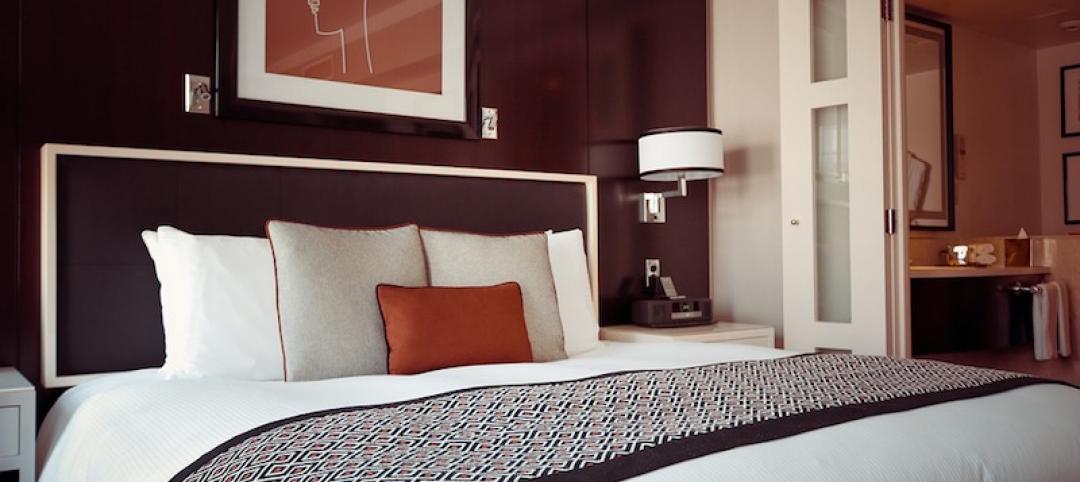Occupying 137 to 139 Lower Marsh in London, “Stowaway” is a new five-story, 20-unit aparthotel with a unique twist: it is made entirely from 30-foot shipping containers. An aparthotel (short for apartment hotel, as you may have guessed) is an extended stay location that combines the features of a boutique hotel with the comforts and conveniences of an apartment. Stowaway is a direct response to the demands for more flexible living and working patterns in Central London, providing 20 modular, compact apartments.
The Doone Silver Kerr-designed project stacks five levels of five shipping containers each to fit neatly into its tight site. On the ground floor is a reception area and a restaurant designed to complement the eclectic, collaborative community of Lower Marsh. Twenty containers are spread evenly across the four levels above, housing one room each.

Guest rooms each feature a king-size bed, television, walk-in shower, and a kitchen with a dishwasher, sink, and microwave. In order to maximize the size of the space for each room, the bed area doubles as a lounge space with a cushioned backrest opposite the mounted television. Finishing materials such as timber and marble are used in the detailing throughout each room.
See Also: AS+GG releases design scheme for the South HeXi Yuzui Financial District and Tower

The containers’ skin is conceived as a refined shell using self-finished surfaces and optimized using high-performance materials to achieve maximum internal dimensions. Fins cut diagonally across the top of each shipping container to provide some privacy and solar shading while also changing the aesthetics of the facade depending on which direction you are looking from.
Doone Silver Kerr designed the project for Stow Projects and Ciel Capital.


Related Stories
Market Data | Dec 13, 2017
Top world regions and markets in the global hotel construction pipeline
The top world region by project count is North America.
Hotel Facilities | Nov 10, 2017
The hotel of the future has just the right amount of tech
CallisonRTKL’s recent survey helps shed some light on how the hotel of the future might strike a balance between tech and the human touch.
Mixed-Use | Oct 19, 2017
Mixed-use Dubai tower will have the world’s tallest ceramic facade
The 63-story tower will house a Mandarin Oriental hotel, residences, and restaurants.
Hotel Facilities | Oct 6, 2017
This year’s Radical Innovation Award winners showcase portable and flexible hotel designs
The grand prize hotel concept gives new meaning to “back to nature.”
Codes and Standards | Sep 1, 2017
U.S. markets with the largest hotel construction pipeline
New York has the largest hotel construction pipeline of any U.S. market.
Hotel Facilities | Aug 29, 2017
The Whitby Hotel in New York City emphasizes natural daylight in crowded Midtown Manhattan
The hotel’s uniquely deep foundation allows the building to have extensive amenity space.
Hotel Facilities | Aug 17, 2017
Seattle hotel will be the largest in the Pacific Northwest
The 45-story, 500-foot-tall tower is composed of two primary volumes.
Hotel Facilities | Aug 14, 2017
New W hotel takes a leap in its interior design
The brand’s focus will incorporate aspects of its properties’ surrounding communities.
Products and Materials | Jul 24, 2017
Nu-Wood brackets give 110-year-old hotel another level of distinction
One of the goals during the hotel’s 2014 and 2015 refurbishment was to create a low maintenance exterior.
















