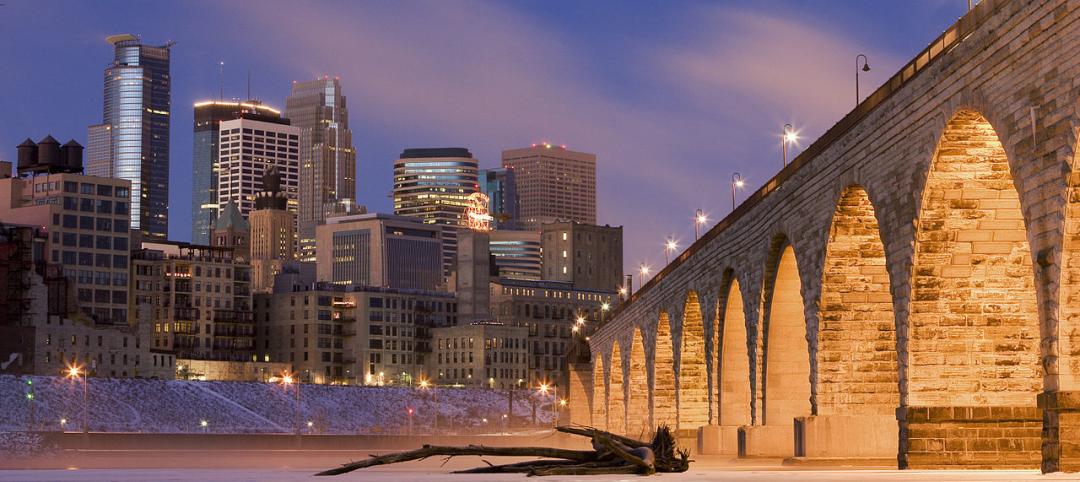Occupying 137 to 139 Lower Marsh in London, “Stowaway” is a new five-story, 20-unit aparthotel with a unique twist: it is made entirely from 30-foot shipping containers. An aparthotel (short for apartment hotel, as you may have guessed) is an extended stay location that combines the features of a boutique hotel with the comforts and conveniences of an apartment. Stowaway is a direct response to the demands for more flexible living and working patterns in Central London, providing 20 modular, compact apartments.
The Doone Silver Kerr-designed project stacks five levels of five shipping containers each to fit neatly into its tight site. On the ground floor is a reception area and a restaurant designed to complement the eclectic, collaborative community of Lower Marsh. Twenty containers are spread evenly across the four levels above, housing one room each.

Guest rooms each feature a king-size bed, television, walk-in shower, and a kitchen with a dishwasher, sink, and microwave. In order to maximize the size of the space for each room, the bed area doubles as a lounge space with a cushioned backrest opposite the mounted television. Finishing materials such as timber and marble are used in the detailing throughout each room.
See Also: AS+GG releases design scheme for the South HeXi Yuzui Financial District and Tower

The containers’ skin is conceived as a refined shell using self-finished surfaces and optimized using high-performance materials to achieve maximum internal dimensions. Fins cut diagonally across the top of each shipping container to provide some privacy and solar shading while also changing the aesthetics of the facade depending on which direction you are looking from.
Doone Silver Kerr designed the project for Stow Projects and Ciel Capital.


Related Stories
High-rise Construction | Apr 16, 2015
Construction begins on Seattle's Tibet-inspired Potala Tower
Construction on the 41-story Potala Tower in Seattle finally kicked off following a ground-breaking ceremony seven months ago.
Hotel Facilities | Mar 27, 2015
Morphosis unveils plans for controversial high-rise hotel in tiny Alpine village
Vals is a village of roughly 1,000 people, nestled in the Alps in Switzerland. That might seem like a strange place to put a skyscraper. But don’t tell that to developer Remo Stoffel.
Hotel Facilities | Mar 25, 2015
5 trends shaping today's hospitality industry
Digital concierges, smart locks, mobile check-in. These are among the emerging trends and technologies in hospitality design.
Codes and Standards | Mar 5, 2015
Charlotte, N.C., considers rule for gender-neutral public bathrooms
A few other cities, including Philadelphia, Austin, Texas, and Washington D.C., already have gender-neutral bathroom regulations.
Hotel Facilities | Mar 4, 2015
Hotel construction pipeline reaches six-year high
After a three-year bottoming formation, the pipeline for hotel construction has posted five consecutive quarters of double-digit year-over-year growth.
| Jan 20, 2015
Daring hotel design scheme takes the shape of cut amethyst stone
The Dutch practice NL Architects designed a proposal for a chain of hotels shaped like a rock cut in half to reveal a gemstone inside.
| Jan 19, 2015
Four Seasons tower will be Boston's tallest
On Jan. 14, 2015, developer Carpenter & Company and executives from the Four Seasons broke ground on the Four Seasons Hotel & Private Residences, which will become the tallest building in Boston at 699 feet.
| Jan 7, 2015
4 audacious projects that could transform Houston
Converting the Astrodome to an urban farm and public park is one of the proposals on the table in Houston, according to news site Houston CultureMap.
| Jan 6, 2015
Tender issued for Qatar's pincer-shaped Katara Towers
The towers will house five- and six- star hotels, as well as apartments, with a total of 614 rooms on the property.
| Jan 6, 2015
Construction permits exceeded $2 billion in Minneapolis in 2014
Two major projects—a new stadium for the Minnesota Vikings NFL team and the city’s Downtown East redevelopment—accounted for about half of the total worth of the permits issued.
















