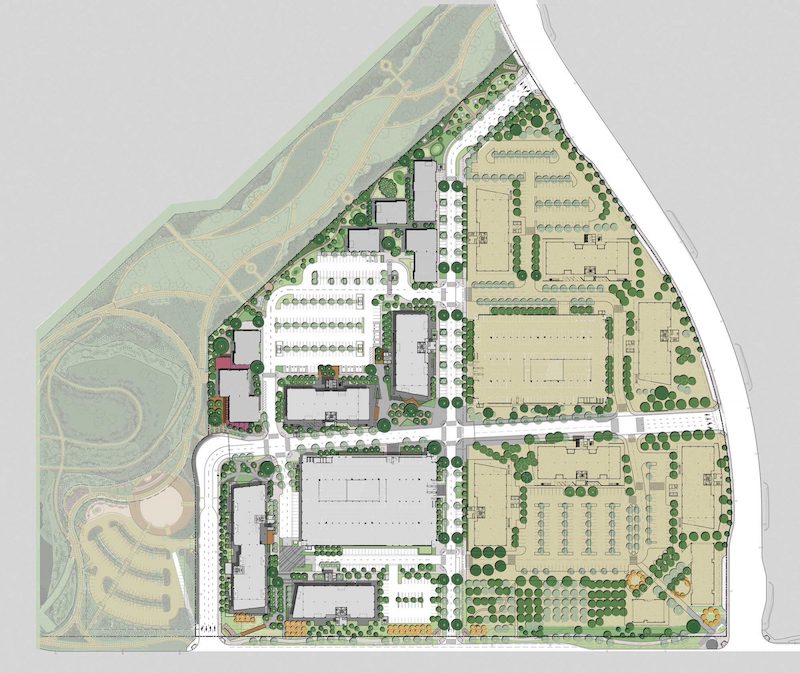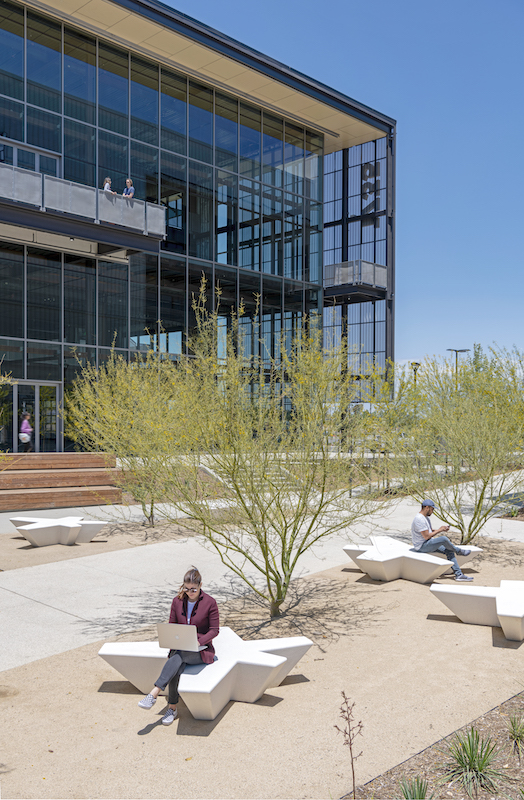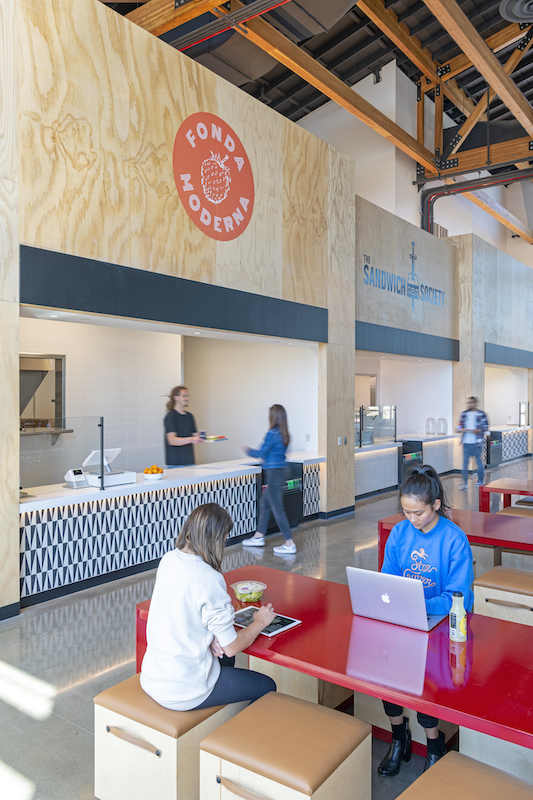FLIGHT at Tustin Legacy is a redevelopment of a former Marine Corps Air Station in Tustin, Calif., into what its developer Lincoln Property Company is promoting as the first purpose-built creative office and mixed-use campus in Orange County.
Phase 1 of this campus, whose construction was recently completed, consists of 11 buildings and 470,000 sf for offices, a food hall, and a parking garage. The site has been reimagined as a new urban neighborhood “inspired by the vernacular of aviation,” according to the project’s designer Rios Clementi Hale Studios, which collaborated with House & Robertson Architects, the EA on this project.
The campus’ 38.74-acre master plan—which will be built out in two phases—positions uninterrupted double-height buildings, which are meant to evoke airplane hangars, into grids whose pedestrian-friendly streets extend into the surrounding city, “creating a sense of openness not typically found in developments of this size.”
The campus is adjacent to the new 26-acre Tustin Legacy Park with 2.5 miles of trails, and near the Metrolink mass transit station. (An interactive map of the campus can be found here.) CBRE is this campus’ leasing agent.

The nearly 39-acre master plan includes a second phase that reportedly will include an additional 500,000 sf of office space. Image: Rios Clementi Hall Studios.
The buildings themselves push core elements such as lobbies, elevators, stairs, and services to their perimeters to increase usable interior space and catalyze user activities.
The campus includes four-story open plaza office buildings, four incubator-style office buildings, a 12,000-sf food hall and 7,000-sf conference center. About 100,000 sf of amenities—such as the food hall known as Mess Hall Market (which had a soft opening in June with 10 vendors), as well as retail shops—are scattered throughout the campus along with outdoor spaces that can accommodate private meetings and public gatherings.
“Our goal with the design at FLIGHT was to not only redefine work life and the traditional office layout, but to provide a flexible environment that can accommodate any type of tenant,” says Mark Motonaga, Creative Director at Rios Clementi Hale Studios. “In addition, we’ve introduced a collaborative environment to connect tenants with the outdoor spaces through a diversified workplace layout that encourages curiosity and creativity.”

Outdoor spaces are set up to encourage impromptu meetings and gatherings. Image: Jasper Sanidad
To complete FLIGHT on time and on budget, Suffolk, the project’s GC, implemented its “build smart” approach, which for this project meant using sophisticated virtual, design and construction (VDC) modeling tools, Lean Construction principles and a unique “plan and control” process to facilitate collaboration, increase efficiencies, minimize waste, and deliver a more predictable management process.
“FLIGHT at Tustin Legacy is a testament to our growth in this region, as well as [to] Suffolk’s ’build smart’ approach, to quickly bring this unique project to life.” says Mark Turner, Suffolk’s COO of Los Angeles.
Some of the campus’ early tenants include the retail ecommerce service provider Branded Online; the financial services company Happy Money, which took 72,000 sf on an eight-year lease; and the co-working company Work Will Win, which signed a 25,348-sf lease last April. Lincoln Property Company confirms that it is in lease negotiation with several other “high quality” tenants.
The price tag for FLIGHT at Tustin Legacy was not disclosed. However, in July 2017 Bisnow reported that HFF, working on behalf of the developer group, had arranged for $141.6 million in construction financing for Phase I.
Phase II is a 20-acre piece of land located immediately east of Phase I and is entitled for almost 500,000 sf of additional development, according to Parke Miller of Lincoln Property Company. “Given how well Phase I is leasing, we are actively site planning and drawing Phase II and talking with a handful of potential Build to Suit opportunities,” he says.

The 12,000-sf Mess Hall Market includes 10 food vendors. Image: Jasper Sanidad
Related Stories
Mass Timber | May 3, 2023
Gensler-designed mid-rise will be Houston’s first mass timber commercial office building
A Houston project plans to achieve two firsts: the city’s first mass timber commercial office project, and the state of Texas’s first commercial office building targeting net zero energy operational carbon upon completion next year. Framework @ Block 10 is owned and managed by Hicks Ventures, a Houston-based development company.
Office Buildings | May 1, 2023
Office building owners face potential legal liabilities when adding new workplace amenities
Many landlords in the war for tenants have turned to offering new amenities such as conference room services, fitness centers with nutritionists, and high-end food and beverage offerings. To provide new services, landlords often engage with third-party vendors, which can present thorny legal liability.
Design Innovation Report | Apr 27, 2023
BD+C's 2023 Design Innovation Report
Building Design+Construction’s Design Innovation Report presents projects, spaces, and initiatives—and the AEC professionals behind them—that push the boundaries of building design. This year, we feature four novel projects and one building science innovation.
Office Buildings | Apr 24, 2023
Smart savings: Commissioning for the hybrid workplace
Joe Crowe, Senior Mechanical Engineer, Gresham Smith, shares smart savings tips for facility managers and building owners of hybrid workplaces.
Green | Apr 21, 2023
Top 10 green building projects for 2023
The Harvard University Science and Engineering Complex in Boston and the Westwood Hills Nature Center in St. Louis are among the AIA COTE Top Ten Awards honorees for 2023.
Design Innovation Report | Apr 19, 2023
Reinforced concrete walls and fins stiffen and shade the National Bank of Kuwait skyscraper
When the National Bank of Kuwait first conceived its new headquarters more than a decade ago, it wanted to make a statement about passive design with a soaring tower that could withstand the extreme heat of Kuwait City, the country’s desert capital.
Design Innovation Report | Apr 19, 2023
Meet The Hithe: A demountable building for transient startups
The Hithe, near London, is designed to be demountable and reusable. The 2,153-sf building provides 12 units of business incubator workspace for startups.
Green | Apr 18, 2023
USGBC and IWBI unveil streamlined certification pathway for LEED and WELL green building programs
The U.S. Green Building Council, Green Business Certification Inc., and the International WELL Building Institute released a streamlined process for projects pursuing certifications for the LEED green building rating system and the WELL Building Standard. The new protocol simplifies documentation for projects that are pursuing both certifications at the same time or that have already earned one certification and are looking to add the other.
Office Buildings | Apr 13, 2023
L.A. headquarters for startup Califia Farms incorporates post-pandemic hybrid workplace design concepts
The new Los Angeles headquarters for fast-growing Califia Farms, a brand of dairy alternative products, was designed by SLAM with the post-Covid hybrid work environment in mind. Located in Maxwell Coffee House, a historic production facility built in 1924 that has become a vibrant mixed-use complex, the office features a café bordered by generous meeting rooms.
Market Data | Apr 11, 2023
Construction crane count reaches all-time high in Q1 2023
Toronto, Seattle, Los Angeles, and Denver top the list of U.S/Canadian cities with the greatest number of fixed cranes on construction sites, according to Rider Levett Bucknall's RLB Crane Index for North America for Q1 2023.

















