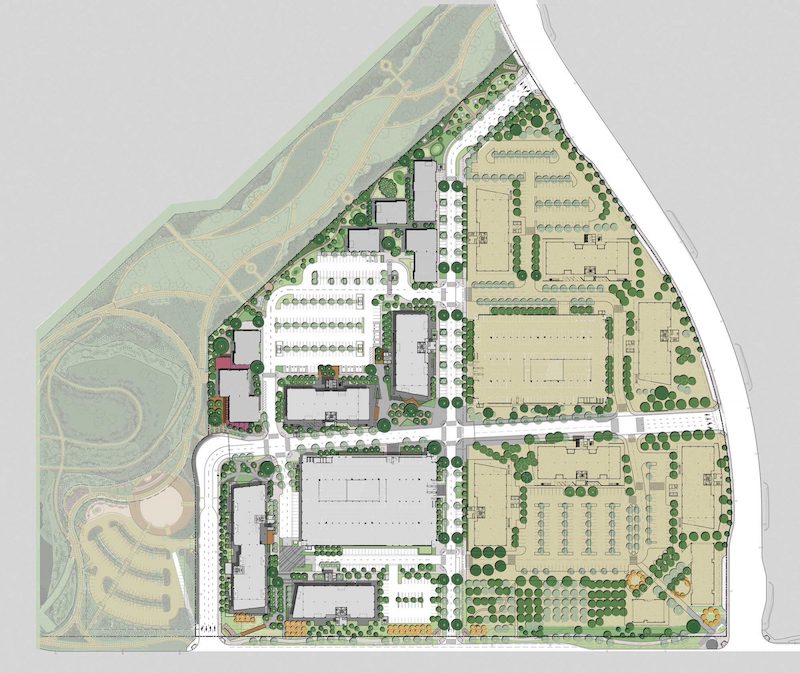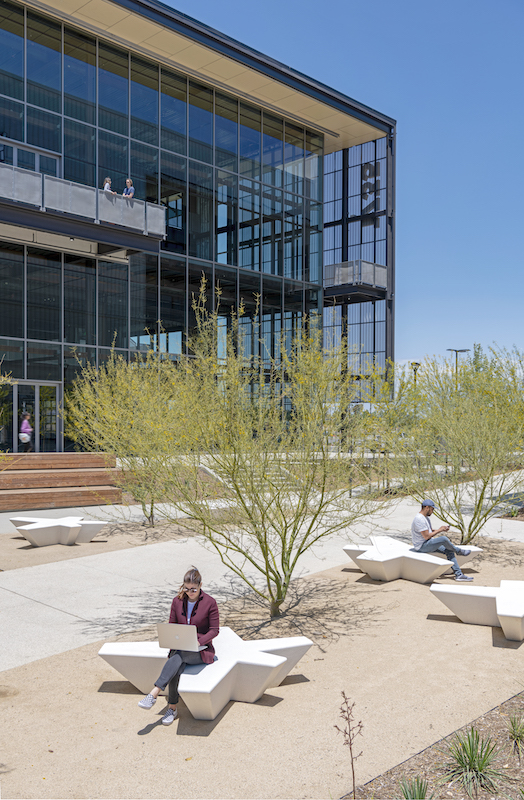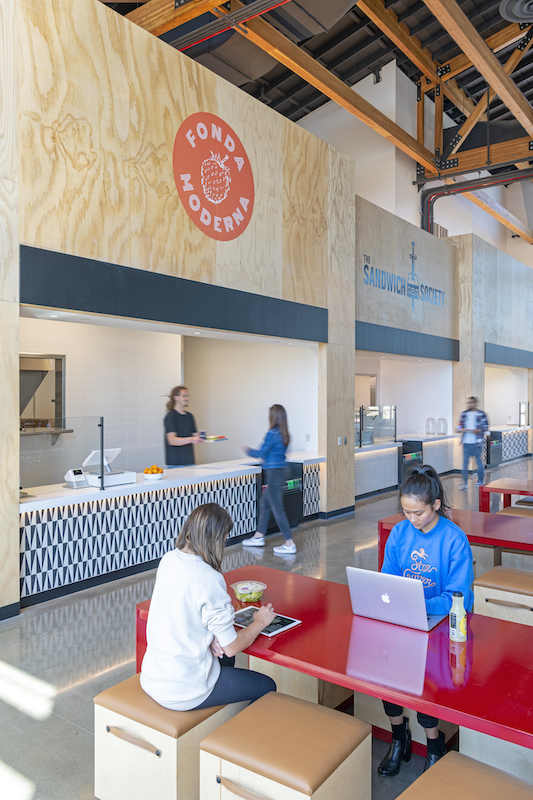FLIGHT at Tustin Legacy is a redevelopment of a former Marine Corps Air Station in Tustin, Calif., into what its developer Lincoln Property Company is promoting as the first purpose-built creative office and mixed-use campus in Orange County.
Phase 1 of this campus, whose construction was recently completed, consists of 11 buildings and 470,000 sf for offices, a food hall, and a parking garage. The site has been reimagined as a new urban neighborhood “inspired by the vernacular of aviation,” according to the project’s designer Rios Clementi Hale Studios, which collaborated with House & Robertson Architects, the EA on this project.
The campus’ 38.74-acre master plan—which will be built out in two phases—positions uninterrupted double-height buildings, which are meant to evoke airplane hangars, into grids whose pedestrian-friendly streets extend into the surrounding city, “creating a sense of openness not typically found in developments of this size.”
The campus is adjacent to the new 26-acre Tustin Legacy Park with 2.5 miles of trails, and near the Metrolink mass transit station. (An interactive map of the campus can be found here.) CBRE is this campus’ leasing agent.

The nearly 39-acre master plan includes a second phase that reportedly will include an additional 500,000 sf of office space. Image: Rios Clementi Hall Studios.
The buildings themselves push core elements such as lobbies, elevators, stairs, and services to their perimeters to increase usable interior space and catalyze user activities.
The campus includes four-story open plaza office buildings, four incubator-style office buildings, a 12,000-sf food hall and 7,000-sf conference center. About 100,000 sf of amenities—such as the food hall known as Mess Hall Market (which had a soft opening in June with 10 vendors), as well as retail shops—are scattered throughout the campus along with outdoor spaces that can accommodate private meetings and public gatherings.
“Our goal with the design at FLIGHT was to not only redefine work life and the traditional office layout, but to provide a flexible environment that can accommodate any type of tenant,” says Mark Motonaga, Creative Director at Rios Clementi Hale Studios. “In addition, we’ve introduced a collaborative environment to connect tenants with the outdoor spaces through a diversified workplace layout that encourages curiosity and creativity.”

Outdoor spaces are set up to encourage impromptu meetings and gatherings. Image: Jasper Sanidad
To complete FLIGHT on time and on budget, Suffolk, the project’s GC, implemented its “build smart” approach, which for this project meant using sophisticated virtual, design and construction (VDC) modeling tools, Lean Construction principles and a unique “plan and control” process to facilitate collaboration, increase efficiencies, minimize waste, and deliver a more predictable management process.
“FLIGHT at Tustin Legacy is a testament to our growth in this region, as well as [to] Suffolk’s ’build smart’ approach, to quickly bring this unique project to life.” says Mark Turner, Suffolk’s COO of Los Angeles.
Some of the campus’ early tenants include the retail ecommerce service provider Branded Online; the financial services company Happy Money, which took 72,000 sf on an eight-year lease; and the co-working company Work Will Win, which signed a 25,348-sf lease last April. Lincoln Property Company confirms that it is in lease negotiation with several other “high quality” tenants.
The price tag for FLIGHT at Tustin Legacy was not disclosed. However, in July 2017 Bisnow reported that HFF, working on behalf of the developer group, had arranged for $141.6 million in construction financing for Phase I.
Phase II is a 20-acre piece of land located immediately east of Phase I and is entitled for almost 500,000 sf of additional development, according to Parke Miller of Lincoln Property Company. “Given how well Phase I is leasing, we are actively site planning and drawing Phase II and talking with a handful of potential Build to Suit opportunities,” he says.

The 12,000-sf Mess Hall Market includes 10 food vendors. Image: Jasper Sanidad
Related Stories
Mixed-Use | Jun 1, 2023
The Moore Building, a 16-story office and retail development, opens in Nashville’s Music Row district
Named after Elvis Presley’s onetime guitarist, The Moore Building, a 16-story office building with ground-floor retail space, has opened in Nashville’s Music Row district. Developed by Portman and Creed Investment Company and designed by Gresham Smith, The Moore Building offers 236,000 sf of office space and 8,500 sf of ground-floor retail.
Office Buildings | May 24, 2023
The future of work: What to expect in 2023
While no one disagrees that the workplace has undergone tectonic changes, it is less clear how to understand these shifts and synthesize them into practical action for the coming year.
Multifamily Housing | May 23, 2023
One out of three office buildings in largest U.S. cities are suitable for residential conversion
Roughly one in three office buildings in the largest U.S. cities are well suited to be converted to multifamily residential properties, according to a study by global real estate firm Avison Young. Some 6,206 buildings across 10 U.S. cities present viable opportunities for conversion to residential use.
Headquarters | May 16, 2023
Workplace HQ for party clothing company Shinesty celebrates its bold, whimsical products
The new Denver headquarters for Shinesty, a party clothing company, was designed to match the brand’s fun image with an iconic array of colors, textures, and prints curated by the design agency, Maximalist. Shinesty’s mission, to challenge the world to live more freely and “take itself less seriously,” is embodied throughout the office interior.
Office Buildings | May 15, 2023
Sixteen-story office tower will use 40% less energy than an average NYC office building
This month marks the completion of a new 16-story office tower that is being promoted as New York City’s most sustainable office structure. That boast is backed by an innovative HVAC system that features geothermal wells, dedicated outdoor air system (DOAS) units, radiant heating and cooling, and a sophisticated control system to ensure that the elements work optimally together.
Headquarters | May 15, 2023
The new definition of Class A property
Dan Cheetham, Managing Director and Founder of FYOOG, believes organizations returning to a "hub and spoke" model could have a profound effect on properties once considered Class B.
Headquarters | May 9, 2023
New Wells Fargo development in Texas will be bank’s first net-positive campus
A new Wells Fargo development in the Dallas metroplex will be the national bank’s first net-positive campus, expected to generate more energy than it uses. The 850,000-sf project on 22 acres will generate power from solar panels and provide electric vehicle charging stations.
Digital Twin | May 8, 2023
What AEC professionals should know about digital twins
A growing number of AEC firms and building owners are finding value in implementing digital twins to unify design, construction, and operational data.
Office Buildings | May 5, 2023
9 workplace design trends for 2023
HOK Director of WorkPlace Kay Sargent and Director of Interiors Tom Polucci discuss the trends shaping office design in 2023.
Office Buildings | May 4, 2023
In Southern California, a former industrial zone continues to revitalize with an award-winning office property
In Culver City, Calif., Del Amo Construction, a construction company based in Southern California, has completed the adaptive reuse of 3516 Schaefer St, a new office property. 3516 Schaefer is located in Culver City’s redeveloped Hayden Tract neighborhood, a former industrial zone that has become a technology and corporate hub.

















