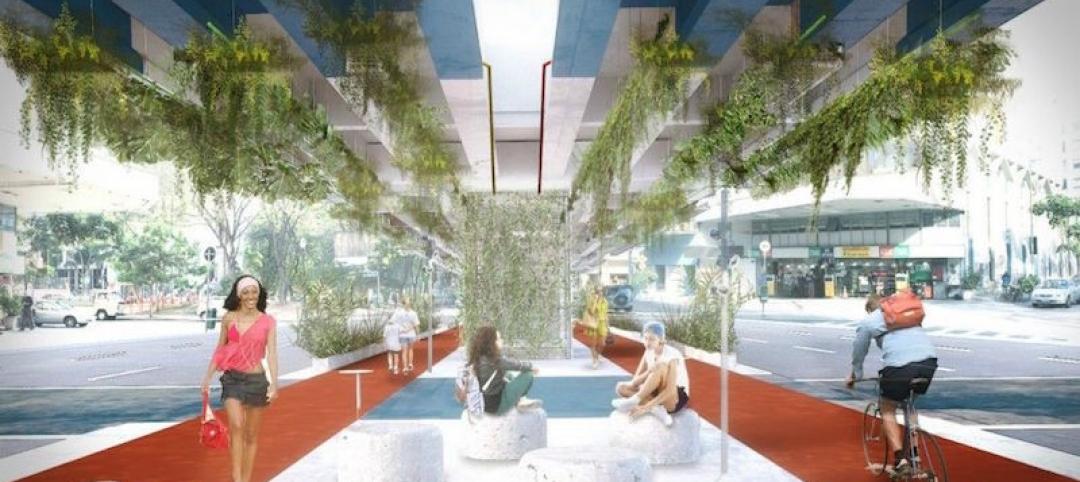On June 23, the International Olympic Committee (IOC) will inaugurate Olympic House, its new headquarters building in Lausanne, Switzerland, whose construction is nearing completion.
The building will allow the IOC to consolidate its staff of more than 500 people, who are currently scattered across several buildings in Lausanne. The design of the new building—by the architectural firms 3NX and IttenBrechbühl—reflects the Committee’s values and mission, according to Thomas Bach, IOC’s president.
Last week, Bach and Kim Herforth Nielsen, 3XN’s cofounder and Principal, presented a preview of Olympic House to the business press at The Plaza Hotel in New York.
The 145 million Swiss Franc (US$146 million) building, with 22,000 sm (236,806 sf) of usable space, will be located within Louis Bourget Park, one of Lausanne’s largest. Part of the park has been incorporated into the building’s design, whose key objectives correspond with the Olympics’ principles of movement, transparency, flexibility, sustainability, and collaboration.
 Olympic House is situated within one of Lausanne's largest parks. Image: 3XN
Olympic House is situated within one of Lausanne's largest parks. Image: 3XN
“It’s important to have a story when designing a building,” said Nielsen of Copenhagen-based 3XN, whose design for Olympic House was selected by the IOC Executive Board from 114 entries.
For example, the top of Olympic House is shaped, symbolically, like a dove, representing peace. And in the building’s basement will be a sculpture of an olive tree.
The building façade’s undulating flow pays tribute to athletic movement. The building’s interior—which is supported by only four service cores and 14 pillars—speaks to its structural flexibility. Olympic House is also striving to meet international sustainability standards established by LEED, Minergie (the Swiss energy standard), and SNBS (the Swiss sustainable building standard).
A pumping station will draw water from nearby Lake Geneva to cool and heat the building. Solar panels on the roof will generate 10% of the building’s electricity use, equivalent to the consumption of 60 Swiss households. Olympic House’s shape optimizes daylight coming into the building. The facility will also collect rainwater to recycle for plant irrigation and toilet flushing. (The building’s water consumption is expected to by 60% of a comparable office building.)

A steel-and-wood-clad circular staircase is designed to suggest the five Olympic rings. Image: 3XN
One of the more striking design features of Olympic House is its steel-and-wood-clad Unity Staircase, which soars the full height of the building. Intended to reference the five Olympic rings, the staircase will unify the building’s floors. It is being presented as a visual expression of collaboration between IOC and its stakeholders. (Worldwide, there are 206 national Olympic committees.)
IOC is also collaborating with three worldwide Olympic partners: Dow, which is helping the Committee achieve its carbon neutrality goals; Toyota, which is developing a pilot program to install hydrogen stations in Switzerland for vehicles powered by fuel cells; and Panasonic, which is supplying A/V equipment for Olympic House’s meeting rooms.
IOC’s investment in this project includes the renovation of Le Château de Vidy, an 18th Century castle located within Olympic House’s public space.
Founded in Paris in 1894, IOC has undergone several significant reforms under the leadership of the 65-year-old Bach, a German lawyer and Olympic gold medalist in fencing, who became the Committee’s ninth president in September 2013. These reforms include a commitment to publishing an annual financial report, strengthening the role of its Ethics Committee, and auditing national committees that receive money from IOC. The organization is committed to redistributing 90% of its annual revenue to athletes from developing countries.
Related Stories
Cultural Facilities | Aug 1, 2016
A retractable canopy at Hudson Yards will transform into a large performing and gallery space
The Shed could become the permanent home for New York’s Fashion Week event.
Cultural Facilities | Jun 30, 2016
Tod Williams Billie Tsien Architects selected to design Obama Presidential Center in Chicago
With experience designing cultural and academic facilities, Williams and Tsien got the nod over other search finalists like Renzo Piano, SHoP, and Adjaye Associates.
Urban Planning | Jun 9, 2016
Triptyque Architecture designs air-cleansing hanging highway garden in São Paulo
The garden would filter as much as 20% of CO2 emissions while also providing a place for cultural events and community activities.
Education Facilities | Jun 1, 2016
Gensler reveals designs for 35-acre AltaSea Campus at the Port of Los Angeles
New and renovated facilities will help researchers, educators, and visitors better understand the ocean.
Cultural Facilities | May 23, 2016
A former burial ground in Brooklyn becomes a public space whose design honors vets
The site is one of six where TKF Foundation is studying the relationship between nature, the built environment, and healing.
Cultural Facilities | May 6, 2016
Pod-shaped cable cars would be a different kind of Chicago SkyLine
Marks Barfield Architects and Davis Brody Bond designed a "gondola" network that will connect the city's Riverfront to its Navy Pier.
Performing Arts Centers | May 4, 2016
Diamond Schmitt unveils designs for Buddy Holly Hall performing arts center
The spacious and versatile complex can hold operas, plays, rock concerts, and conferences.
Cultural Facilities | May 4, 2016
World’s largest cultural center planned for Dubai
The Opera District will have a 2,000-seat theater and three residential complexes.
Cultural Facilities | Apr 28, 2016
Studio Dror designs geodesic dome to pair with the Montreal Biosphère
The aluminum dome, which honors the 50th anniversary of Expo 67, can host events year-round.
Cultural Facilities | Apr 25, 2016
Two milestones recognized as Diamond Schmitt designs upgrades to the National Arts Centre in Ottawa
Renovations, including a new tower, stage, and lounge, will be completed in 2017, the year of Canada’s 150th and the center’s 50th birthday.

















