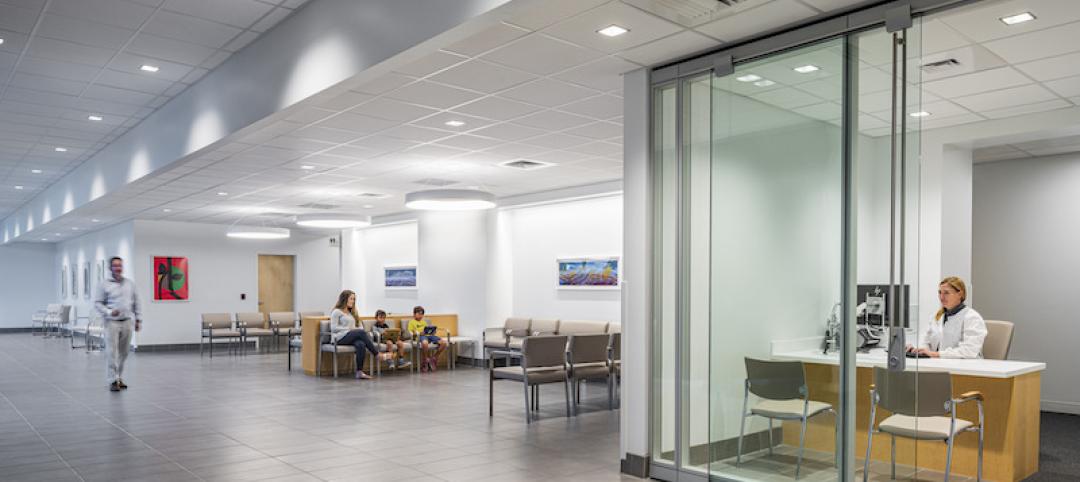The Coastal Surgical Center, a new physician-owned and operated outpatient ophthalmology surgical center in Newington, N.H., has recently completed.
The 6,500-sf facility is designed to meet the needs and comfort of patients as well as the technology and equipment demands of its doctors, nurses, and staff. The center includes a waiting area, two operating rooms, a pre- and postoperative recovery area, a centrally-located nurses’ station, and offices. Other interior spaces include a clean room and soil processing area, a supply area, a medical gas area, an administrative office area, and a staff break room. The pre- and postoperative space contains eight patient areas with the centrally-located nurses’ station creating a direct connection with patients.

Sun visors over each exterior window shade patient areas from sunlight and exterior light. The front entrance protects visitors from the elements while an exit separate from the main entrance enables patients to leave the building privately after procedures.
The interior features soothing colors and materials that reflect biophilic design concepts. Windows in the large waiting and reception room lighten the space and glass globe lights over the reception desk and ring lights overhead provide an additional soothing effect.
JSA Design provided architecture and interior design services for the project. Sullivan Construction was the project’s contractor.

Related Stories
Healthcare Facilities | May 20, 2021
California Veteran Home, Skilled Nursing Facility and Memory Care project set for Yountville, Calif.
A team of Rudolph and Sletten and CannonDesign will design and build the facility.
Market Data | May 18, 2021
Grumman|Butkus Associates publishes 2020 edition of Hospital Benchmarking Survey
The report examines electricity, fossil fuel, water/sewer, and carbon footprint.
Healthcare Facilities | May 12, 2021
New pet ER under construction in Vancouver, Wash.
The project will serve the Portland metro area 24 hours a day.
Healthcare Facilities | May 7, 2021
Private practice: Designing healthcare spaces that promote patient privacy
If a facility violates HIPAA rules, the penalty can be costly to both their reputation and wallet, with fines up to $250,000 depending on the severity.
Healthcare Facilities | May 5, 2021
HOK to design new Waterloo Eye Institute
The project is being designed for The University of Waterloo’s School of Optometry & Vision Science.
Healthcare Facilities | May 4, 2021
New proton therapy center will serve five-state region in Midwest
NCI-designated facility an addition to the University of Kansas Health System.
Healthcare Facilities | Apr 30, 2021
Registration and waiting: Weak points and an enduring strength
Changing how patients register and wait for appointments will enhance the healthcare industry’s ability to respond to crises.
Healthcare Facilities | Apr 29, 2021
HDR selected to design new Cancer Hospital in Shaoxing
Nature is at the heart of the project’s design.
Healthcare Facilities | Apr 16, 2021
UCI Medical Center Irvine to break ground in mid-2021
Hensel Phelps + CO Architects design-build team were awarded the project.
Healthcare Facilities | Apr 13, 2021
California’s first net-zero carbon emissions mental health campus breaks ground
CannonDesign is the architect for the project.

















