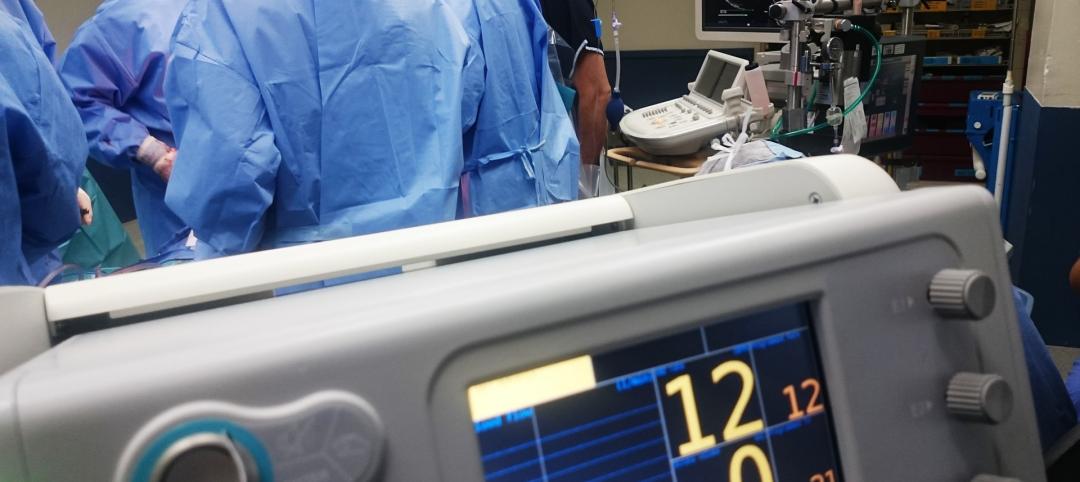The Coastal Surgical Center, a new physician-owned and operated outpatient ophthalmology surgical center in Newington, N.H., has recently completed.
The 6,500-sf facility is designed to meet the needs and comfort of patients as well as the technology and equipment demands of its doctors, nurses, and staff. The center includes a waiting area, two operating rooms, a pre- and postoperative recovery area, a centrally-located nurses’ station, and offices. Other interior spaces include a clean room and soil processing area, a supply area, a medical gas area, an administrative office area, and a staff break room. The pre- and postoperative space contains eight patient areas with the centrally-located nurses’ station creating a direct connection with patients.

Sun visors over each exterior window shade patient areas from sunlight and exterior light. The front entrance protects visitors from the elements while an exit separate from the main entrance enables patients to leave the building privately after procedures.
The interior features soothing colors and materials that reflect biophilic design concepts. Windows in the large waiting and reception room lighten the space and glass globe lights over the reception desk and ring lights overhead provide an additional soothing effect.
JSA Design provided architecture and interior design services for the project. Sullivan Construction was the project’s contractor.

Related Stories
Coronavirus | Jul 1, 2020
Are hospitals prepared for the next pandemic?
Caught off guard by COVID-19, healthcare systems take stock of the capacity and preparedness.
Healthcare Facilities | Jun 16, 2020
New facility in California homes in on behavioral health
This project went the extra mile to comply with the state’s design and construction regulations.
Coronavirus | Jun 12, 2020
BD+C launches 'The Weekly,' a streaming program for the design and construction industry
The first episode, now available on demand, features experts from Robins & Morton, Gensler, and FMI on the current state of the AEC market.
Healthcare Facilities | Jun 10, 2020
Istanbul opens biggest base-isolated hospital in the world
Cloud computing allowed complicated design to be completed in less than a year.
Healthcare Facilities | Jun 3, 2020
Jennifer Lawrence Cardiac Intensive Care Unit opens in Kentucky
The CICU is part of a larger redesign project for the entire hospital.
Coronavirus | May 22, 2020
COVID-19: Healthcare designers look to the future of medical facilities in light of coronavirus pandemic
The American College of Healthcare Architects (ACHA) has released the key findings of a survey of its members revealing their insights on the future of healthcare architecture and the role of design in the context of the COVID-19 healthcare crisis.
Healthcare Facilities | May 5, 2020
Holt Construction, U.S. Army Corps of Engineers complete temporary hospital in two weeks
The project is located in Paramus, N.J.
Coronavirus | Apr 26, 2020
PCL Construction rolls out portable coronavirus testing centers
The prefabricated boxes offer walk-up and drive-thru options.
Coronavirus | Apr 21, 2020
COVID-19 update: CallisonRTKL, Patriot, PODS, and USACE collaborate on repurposed containers for ACFs
CallisonRTKL and PODS collaborate on repurposed containers for ACFs
Coronavirus | Apr 14, 2020
COVID-19 alert: Missouri’s first Alternate Care Facility ready for coronavirus patients
Missouri’s first Alternate Care Facility ready for coronavirus patients
















