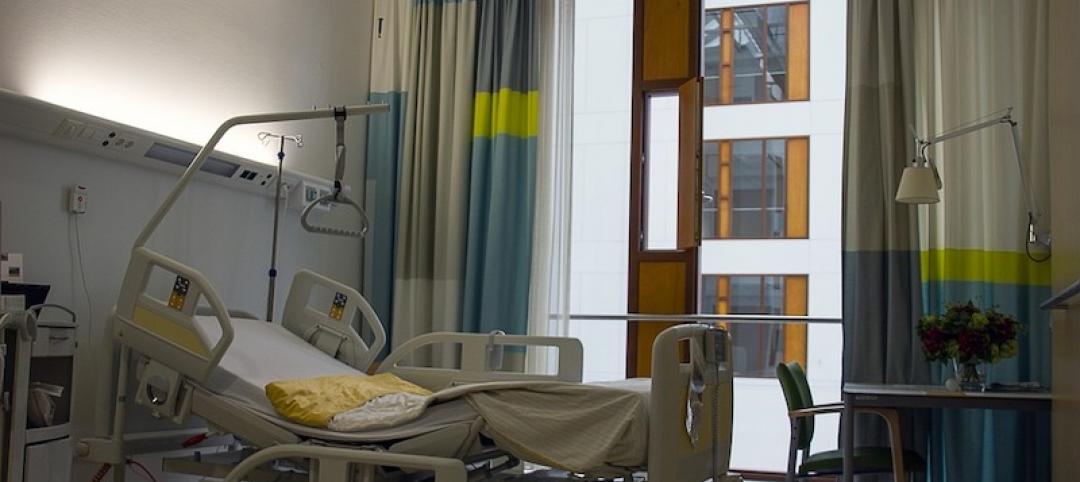The Coastal Surgical Center, a new physician-owned and operated outpatient ophthalmology surgical center in Newington, N.H., has recently completed.
The 6,500-sf facility is designed to meet the needs and comfort of patients as well as the technology and equipment demands of its doctors, nurses, and staff. The center includes a waiting area, two operating rooms, a pre- and postoperative recovery area, a centrally-located nurses’ station, and offices. Other interior spaces include a clean room and soil processing area, a supply area, a medical gas area, an administrative office area, and a staff break room. The pre- and postoperative space contains eight patient areas with the centrally-located nurses’ station creating a direct connection with patients.

Sun visors over each exterior window shade patient areas from sunlight and exterior light. The front entrance protects visitors from the elements while an exit separate from the main entrance enables patients to leave the building privately after procedures.
The interior features soothing colors and materials that reflect biophilic design concepts. Windows in the large waiting and reception room lighten the space and glass globe lights over the reception desk and ring lights overhead provide an additional soothing effect.
JSA Design provided architecture and interior design services for the project. Sullivan Construction was the project’s contractor.

Related Stories
Healthcare Facilities | Aug 23, 2019
5 converging trends for healthcare's future
Our solutions to both today’s and tomorrow’s challenges lie at the convergence of technologies, industries, and types of care.
Giants 400 | Aug 16, 2019
2019 Healthcare Giants Report: The ‘smart hospital’ is on the horizon
These buildings perform functions like a medical practitioner. This and more healthcare sector trends from Building Design+Construction's 2019 Giants 300 Report.
Healthcare Facilities | Aug 5, 2019
New Heart and Vascular Tower set to open at Atrium Health NorthEast
Robins & Morton provided construction services for the project.
Healthcare Facilities | Aug 1, 2019
Best of healthcare design for 2019
A VA rehab center in Palo Alto, Calif., and a tuberculosis hospital in Haiti are among five healthcare facilities to receive 2019 Healthcare Design Awards from AIA's Academy of Architecture for Health.
Healthcare Facilities | Jul 18, 2019
A 75-year-old hospital in Minnesota completes its latest makeover
A 25-month project includes three separate additions.
Healthcare Facilities | Jul 15, 2019
Can a kids’ healthcare space teach, entertain, and heal?
Standard building requirements don’t have to be boring. Here’s how you can inject whimsical touches into everyday design features.
Healthcare Facilities | Jul 15, 2019
Hospitals are moving into their communities
Below are five strategies to improve access and patient experience.
Healthcare Facilities | Jul 9, 2019
Tampere psychiatric clinic features a modern, locally rooted ambiance for patients and staff
C.F. Møller Architects is designing the project.
Healthcare Facilities | Jul 2, 2019
Veterans' mental health needs are central to Seattle VA's design
Called the Seattle Veterans Affairs Mental Health and Research Building, the structure is meant to enhance patient care.
Healthcare Facilities | May 24, 2019
Beyond the corner store: Where retail health is headed
New players are redefining what retail health might look like by embracing technologies including mobile apps, telehealth, and artificial intelligence.

















