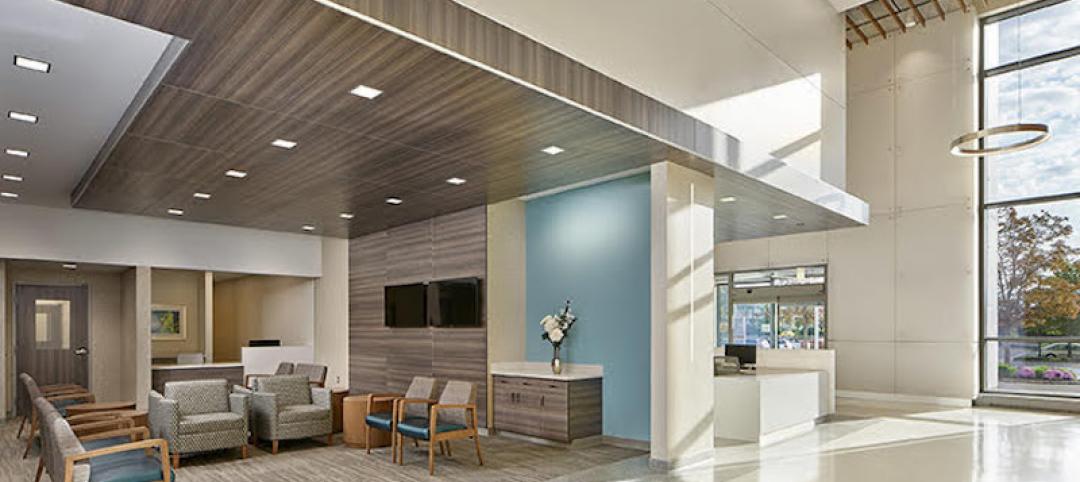The Coastal Surgical Center, a new physician-owned and operated outpatient ophthalmology surgical center in Newington, N.H., has recently completed.
The 6,500-sf facility is designed to meet the needs and comfort of patients as well as the technology and equipment demands of its doctors, nurses, and staff. The center includes a waiting area, two operating rooms, a pre- and postoperative recovery area, a centrally-located nurses’ station, and offices. Other interior spaces include a clean room and soil processing area, a supply area, a medical gas area, an administrative office area, and a staff break room. The pre- and postoperative space contains eight patient areas with the centrally-located nurses’ station creating a direct connection with patients.

Sun visors over each exterior window shade patient areas from sunlight and exterior light. The front entrance protects visitors from the elements while an exit separate from the main entrance enables patients to leave the building privately after procedures.
The interior features soothing colors and materials that reflect biophilic design concepts. Windows in the large waiting and reception room lighten the space and glass globe lights over the reception desk and ring lights overhead provide an additional soothing effect.
JSA Design provided architecture and interior design services for the project. Sullivan Construction was the project’s contractor.

Related Stories
Healthcare Facilities | May 16, 2019
ASU Health Futures Center combines a novel design and approach to learning
The trapezoidal shape of the building is an eco-friendly feature.
Healthcare Facilities | May 9, 2019
Construction of new children’s hospital addition in NW Florida had to weather several storms
Patient and staff care were primary concerns during this 25-month project, says its GC.
Healthcare Facilities | May 3, 2019
The healthcare sector is turning to drones to supplement medical services
Leo A Daly’s Miami studio envisions a drone-powered hospital that enhances resilience to natural disasters.
| Apr 26, 2019
Greenwich Hospital upgrades boilers to improve operational efficiency
Greenwich Hospital, in Greenwich, Conn., chooses new Miura boilers.
Healthcare Facilities | Apr 15, 2019
It’s official: China opens first green hospital, designed by HMC Architects
Shunde Hospital of Southern Medical University is the official pilot green hospital for development of China’s green guide for hospital design.
Healthcare Facilities | Apr 12, 2019
New health pavilion completes on the Health Education Campus at Case Western Reserve University
Foster + Partners designed the facility.
Healthcare Facilities | Apr 9, 2019
How healthcare organizations can leverage design and culture's symbiotic relationship
The relationship between workplace design and company culture isn’t all that different from a tango.
Healthcare Facilities | Apr 3, 2019
Patients will actively seek out lower-cost and virtual healthcare in the future
Mortenson’s latest study finds that Millennials’ inclinations toward technological solutions are changing how care is and will be delivered.
Healthcare Facilities | Apr 3, 2019
Children’s Hospital at Sacred Heart addition includes 175,000 sf of new construction
HKS Architects designed the addition.
Healthcare Facilities | Mar 29, 2019
Former grocery store becomes a cancer care center in New Jersey
Francis Cauffman Architects (FCA) designed the adaptive reuse project.















